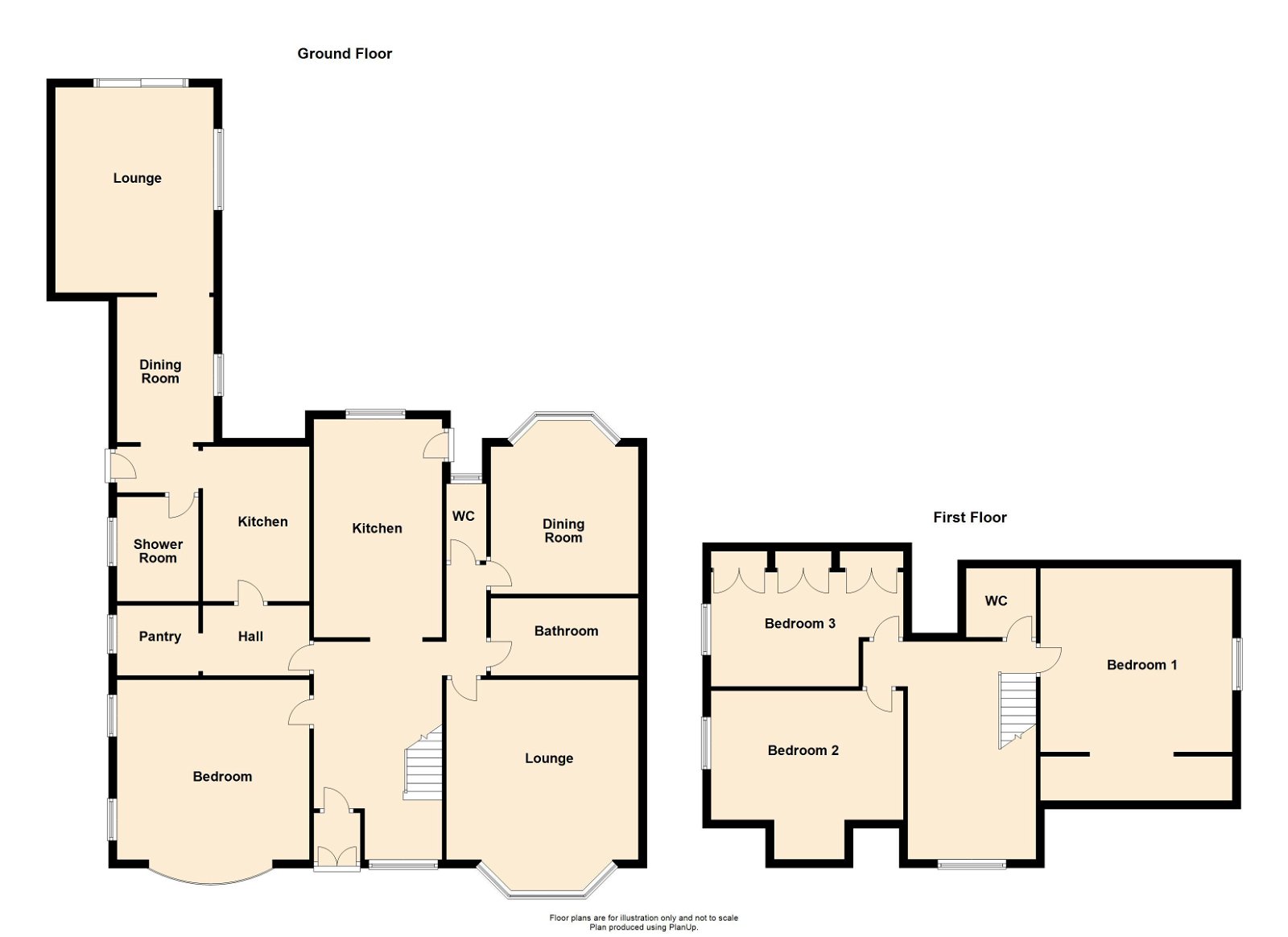Detached house for sale in Osborne Road, Ainsdale, Southport, 2Rj. PR8
* Calls to this number will be recorded for quality, compliance and training purposes.
Property features
- Early viewing is a must!
- Close to the amenities of Ainsdale Village
- Close to the Railway line for the Southport-Liverpool commuter line
- Southport foreshore close by
- Property arranged for 2-family living
- Annexe
- Established gardens to the front and rear
- Council Tax - E
- Tenure - Freehold
Property description
Early Viewing is A Must! A detached house providing versatile and adaptable accommodation ideal for two-family living.
This property is situated in a popular residential location, just a short distance from the amenities of Ainsdale Village, which include a number of shops, wine bars and restaurants and the railway station on the Southport-Liverpool commuter line. In addition, the Southport foreshore is also a short distance away. The centrally heated and double-glazed accommodation is particularly spacious and is currently arranged for two-family living, but this could be readily changed to provide one exceptionally spacious property. This accommodation briefly includes; Vestibule, entrance hall, front lounge, dining room, kitchen, bathroom, WC with three bedrooms and a washroom to the First Floor and separate accommodation includes; bedroom, kitchen, lounge, dining room and shower room. Mature gardens to both the front and rear, off-road parking and a garage.
Canopied Porch
Enclosed Vestibule
Part-glazed outer door, tiled floor and mat well.
Front Lounge - 4.88m into bay x 4.57m (16'0" into bay x 15'0")
UPVC double-glazed bay window. Living flame, coal-effect gas fire, attractive surround. Wall light points.
Dining Room - 4.14m into bay x 3.51m (13'7" into bay x 11'6")
UPVC double-glazed windows overlooking the rear garden.
Kitchen - 5.18m x 2.82m (17'0" x 9'3")
UPVC double-glazed windows overlooking the rear garden, UPVC double-glazed side door. Single drainer, one and a half bowl stainless steel sink unit and mixer tap, a range of base units and cupboards and drawers, wall cupboards, working surfaces including breakfast bar, midway wall tiling. Four-ring gas hob with cooker hood above, split-level one and a half electric oven. Plumbing for washing machine and dishwasher.
Bathroom - 3.48m x 1.83m (11'5" x 6'0")
Fully tiled walls, wood strip flooring, coloured suite including pedestal wash hand basin, twin-grip panelled bath, walk-in shower enclosure with thermostatic shower. Close boarded ceiling. UPVC double-glazed window.
WC - 1.88m x 0.86m (6'2" x 2'10")
Low level WC, UPVC double-glazed window.
First Floor
Spacious landing with UPVC stained glass and leaded window.
Bedroom 2 - 4.57m x 3.05m excluding study area (15'0" x 10'0" excluding study area)
Built-in drawers, wardrobes and UPVC double-glazed window.
Bedroom 3 - 4.27m x 2.57m (14'0" x 8'5")
Built-in wardrobes to one wall, UPVC double-glazed window.
Wash Room - 1.68m x 1.68m (5'6" x 5'6")
Wash hand basin, low level WC.
The 'Annexe'
Lounge/Bedroom - 4.88m into curved bay x 4.57m (16'0" into curved bay x 15'0")
UPVC double-glazed curved bay window. Living flame, log effect gas fire and attractive surround. Two feature side windows.
Inner Hall
Pantry - 1.93m x 1.68m (6'4" x 5'6")
'Worcester' gas central heating boiler and shelving.
Kitchen - 3.53m x 2.69m (11'7" x 8'10")
Single drainer stainless steel sink unit, base units with cupboards and drawers, wall cupboards, working surfaces, recess for range-style cooker. Further built-in cupboards, plumbing for washing machine. UPVC double-glazed window.
Rear Hall
Dining Room - 2.29m x 3.45m (7'6" x 11'4")
UPVC double-glazed side window.
Lounge - 4.88m x 3.73m (16'0" x 12'3")
UPVC double-glazed windows to the side and patio doors and side screens leading to the rear garden.
Shower Room - 2.49m x 1.98m (8'2" x 6'6")
Walk-in shower enclosure with 'Gainsborough' electric shower, pedestal wash hand basin, low level WC, close boarded panelling to walls and ceiling. Recessed spotlighting. UPVC double-glazed window.
Outside
The property stands in mature and established gardens, which are an undoubted feature. There is off-road parking at the side for a number of vehicles, this leads to a brick garage. The extensive rear garden has a lawn, borders stocked with a variety of plants and shrubs and a large paved patio.
Tenure
Freehold.
Council Tax
Sefton mbc Band E.
Property info
For more information about this property, please contact
Chris Tinsley Estate Agents, PR9 on +44 1702 787674 * (local rate)
Disclaimer
Property descriptions and related information displayed on this page, with the exclusion of Running Costs data, are marketing materials provided by Chris Tinsley Estate Agents, and do not constitute property particulars. Please contact Chris Tinsley Estate Agents for full details and further information. The Running Costs data displayed on this page are provided by PrimeLocation to give an indication of potential running costs based on various data sources. PrimeLocation does not warrant or accept any responsibility for the accuracy or completeness of the property descriptions, related information or Running Costs data provided here.






























.png)

