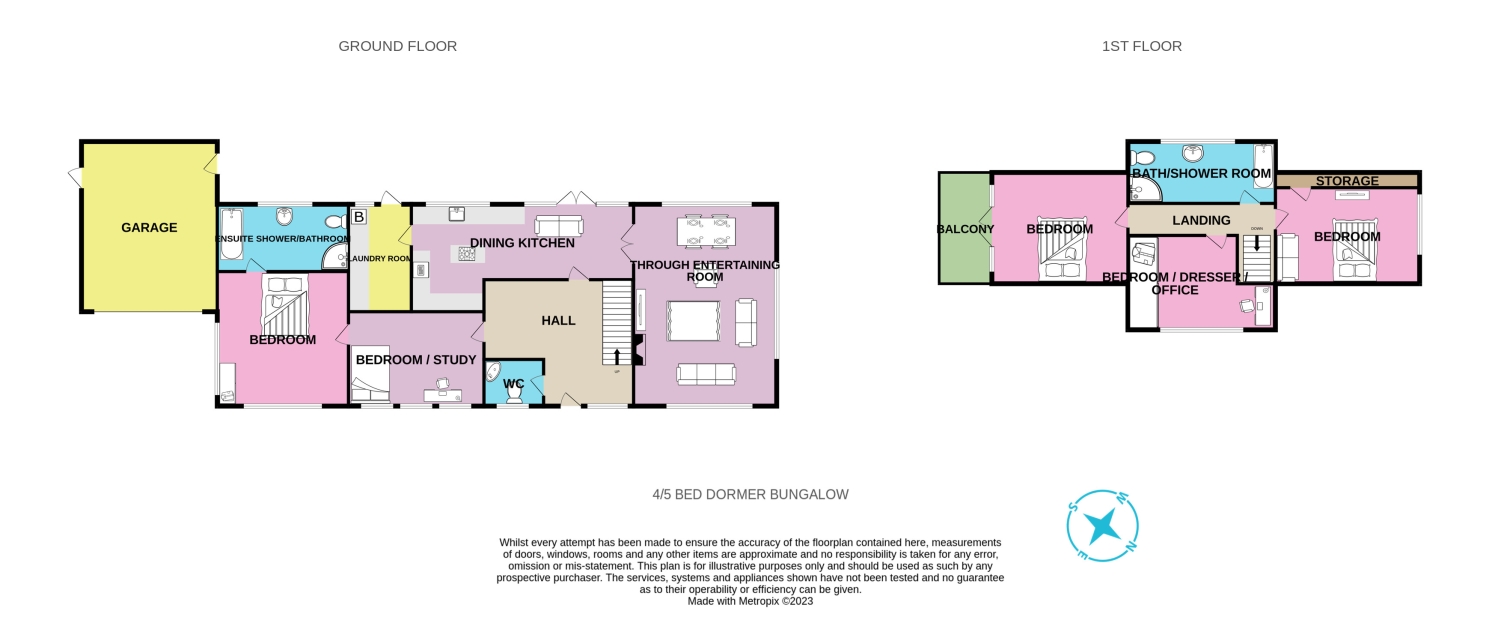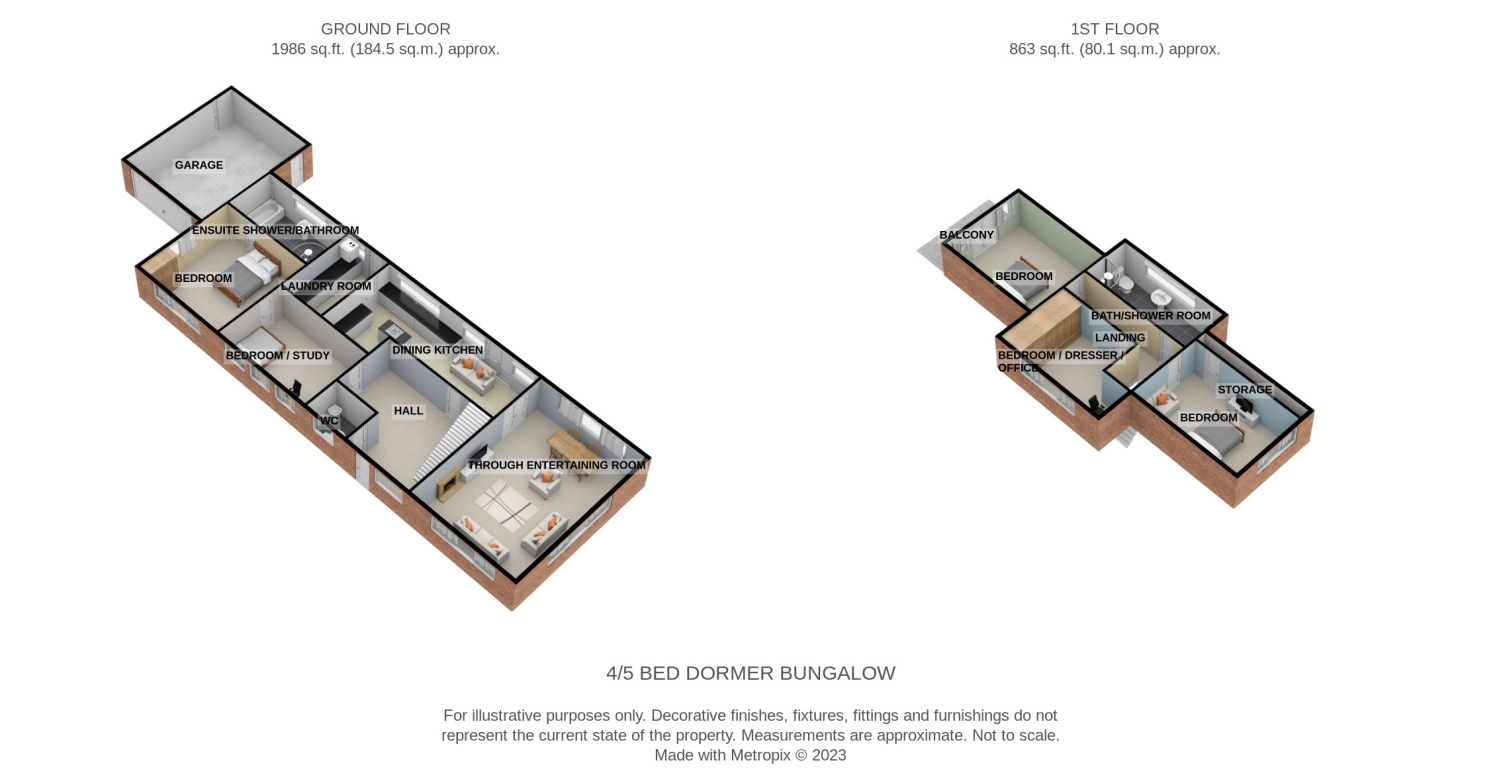Detached house for sale in Chatsworth Road, Ainsdale, Southport PR8
* Calls to this number will be recorded for quality, compliance and training purposes.
Property features
- Ainsdale Shoreside Location
- No forward chain
- Modern Four/Five Bed Family Home
- Ground Floor Bedroom & Bathroom Annex
- Versatile Living Spaces
- Bright Living & Dining Room
- Stylish Kitchen & Bathrooms
- Nearby Cycle, Coastal & Pinewood Walks
- Three Sunny Wrap Around Gardens
- Lovely freehold Family Home
Property description
Nestled nearby sandy dunes and short stroll from the heart of Ainsdale Village, this enchanting home is more than just bricks and mortar it's a symphony of versatile living spaces including a wonderful bedroom annex and outdoor havens, waiting for you to discover and make your own. EweMove proudly presents this four/five bedroom detached family residence, a treasure trove of possibilities meticulously cared for by its current owners.
Step inside, and you'll be swept away by the sheer grandeur of this residence. On the ground floor, versatile living spaces awaits: A welcoming reception hallway with a convenient WC, a luminous formal living room kissed by sunlight from every angle, a sleek modern breakfast kitchen adorned with integrated appliances and a central island, leading gracefully to the first of three garden wonderlands via French doors. There's even a handy utility room for your domestic needs. But wait, there's more! A spacious bedroom, living area or playroom beckons, offering access to another even more space, ideal for a bedroom, home office or an additional reception area, and a beautifully appointed ground floor family bathroom. The perfect layout for a ground floor annexe or simply additional living spaces.
As you venture upstairs, a bright landing reveals three generously proportioned bedrooms, two double and one small single which today serves as a walk-in dresser. The primary bedroom is a sun-soaked sanctuary with its very own south east facing balcony, and the floor is gracefully completed with another family bathroom.
Outside, the enchantment continues. Off-road parking and a double garage await your arrival, but the real charm lies in the wrap-around corner garden. Divided into three distinct areas., why not bask in the glory of the large south-east facing garden, or seek solace in the cosy nooks designed for year-round enjoyment. This garden is not just a garden; it's a dreamscape waiting to be explored.
Set in the most idyllic and highly sought after location, with beach walks accessible over the road and not to forget, the popular Ainsdale village with its unique shops, bars, cafes, restaurants, and popular chippy all a mere stone's throw away. Plus, you're just a hop, skip, and a jump from mainline trains to Liverpool, Southport, and the Ainsdale beachfront with direct access to the sandy dunes opposite the property. For more urban adventures, a 10-minute drive takes you to Southport's vibrant shops, bars, and restaurants, while a short stroll brings you to the beachfront, swimming pools, and seasonal delights, ensuring endless entertainment for the little ones, rain or shine.
And for the golf enthusiasts, prestigious clubs like Royal Birkdale, Southport & Ainsdale are within striking distance. For nature enthusiasts, the coastal and pinewood walks of Freshfield Red Squirrel Reserve are a mere 5-minute drive away, offering a day of exploration followed by fine dining at local restaurants, pubs with a plethora of high-end supermarkets. Primary and secondary schools are within reasonable reach, and excellent transport links to nearby villages and bustling cities further afield.
Arrange a viewing today by booking now 24/7 online or by calling !
Hallway
3.81m x 2.98m - 12'6” x 9'9”
Large inviting hallway onto living spaces, kitchen, downstairs WC and an impressive bedroom annex plus study/bedroom, complimented with wooden flooring and a decorative stone wall feature to staircase.
Living Room
6.94m x 3.63m - 22'9” x 11'11”
A cosy, light and bright living room onto dining space. Includes a feature fireplace and wooden flooring throughout with windows facing side and front aspects.
Dining Area
A cool dining area with double doors, leading onto kitchen and extra reception/dining space.
Reception Room
A convenient additional reception area for people craving their own space or for growing families with French doors onto garden and leading into a stylish kitchen.
Breakfast Kitchen
6.6m x 2.9m - 21'8” x 9'6”
A stylish kitchen space with a series of wall and floor units including AEG oven and grill with separate warming draw, microwave and gas on glass cooker on Central Island. Complimented with stylish cooker extractor, recessed spotlights, tiled floor and window facing side aspect. Access onto separate utility and garden.
Utility Room
2.39m x 2.04m - 7'10” x 6'8”
A convenient utility room of kitchen with side door onto gardens and garage. Complimented with a tiled wall and floor finish.
Downstairs Cloakroom
1.35m x 0.92m - 4'5” x 3'0”
A convenient downstairs washroom with low-level WC corner sink with mixer tap and a mosaic tile splash back with discrete window facing front aspect.
Annexe
4.38m x 4.85m - 14'4” x 15'11”
A large bedroom/annex space with windows, facing front and side aspect and door onto ensuite bathroom. Perfect accommodation for either bedroom or perhaps additional living space with downstairs bathroom, depending on your lifestyle and family needs.
Bathroom
2.37m x 2.61m - 7'9” x 8'7”
Whether it's an additional downstairs bathroom or ensuite to a ground floor bedroom, this is a good sized bathroom suite comprising of corner, shower bath, low-level WC and ceramic sink with mixer tap. Complimented with wall and floor tile finish and window facing rear aspect.
Study/Family Room/Play Room
2.88m x 3.02m - 9'5” x 9'11”
A generous double bedroom space which it could easily become a home office or additional reception room, with windows facing front aspect.
Bedroom
3.95m x 3.01m - 12'12” x 9'11”
A cosy double bedroom space with balcony overlooking a Southeast facing garden. French doors open up onto a lovely sunny balcony making it ideal for sitting back and relaxing in the morning sunshine.
Bedroom
4.1m x 4.02m - 13'5” x 13'2”
It's a four bedroom space with built-in eaves storage and window facing side aspect.
Family Bathroom
1.66m x 2.81m - 5'5” x 9'3”
A well configured family bathroom with corner shower, separate bath with mixer tap, low level WC and ceramic sink. Complimented with tiled walls and window facing rear aspect.
Rear Gardens
Two separate garden areas, facing south east and west. One leading off French doors onto astroturf and inviting landscaped sunny garden and other accessed via the garage or side of property onto a generous sized lawned area, ideal for both children playing safely or family entertainment. Leading onto a gated double driveway and garage.
Front Gardens
Wraparound gardens with a mix of patio and seating and lawned area with established bushes and trees surround. This property benefits from generous outdoor spaces all around the property which can be enjoyed by all the family.
Property info
63Chatsworthroad-High View original

63Chatsworthroad View original

For more information about this property, please contact
EweMove Sales & Lettings - Southport, Birkdale & Ainsdale, BD19 on +44 1704 206697 * (local rate)
Disclaimer
Property descriptions and related information displayed on this page, with the exclusion of Running Costs data, are marketing materials provided by EweMove Sales & Lettings - Southport, Birkdale & Ainsdale, and do not constitute property particulars. Please contact EweMove Sales & Lettings - Southport, Birkdale & Ainsdale for full details and further information. The Running Costs data displayed on this page are provided by PrimeLocation to give an indication of potential running costs based on various data sources. PrimeLocation does not warrant or accept any responsibility for the accuracy or completeness of the property descriptions, related information or Running Costs data provided here.



















































.png)

