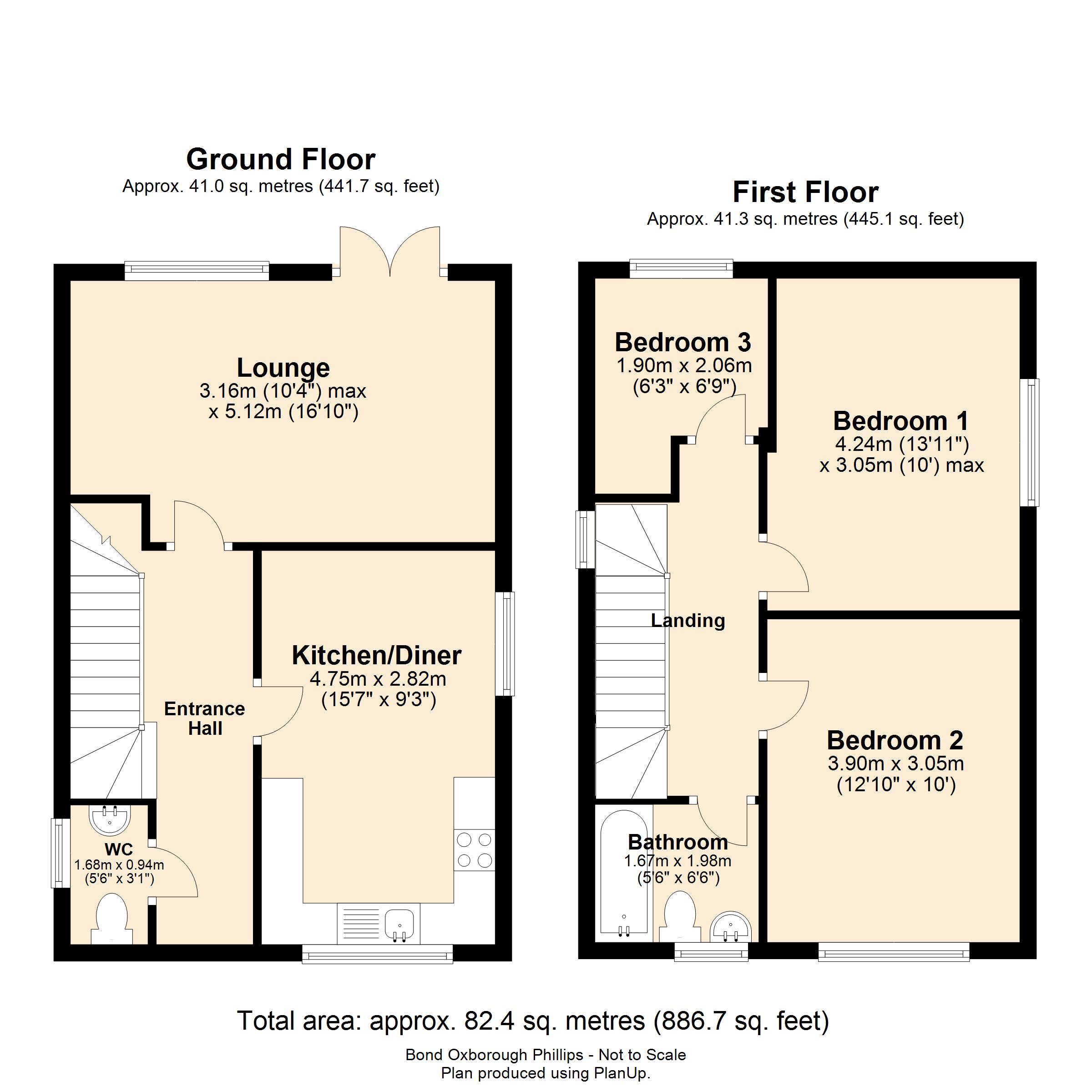Detached house for sale in St. Marys Road, Lanstephan, Launceston PL15
* Calls to this number will be recorded for quality, compliance and training purposes.
Property features
- 3 bedroom
- Detached house
- Garden
- Walking distance to local amenities
- Views towards launceston town
- Well suited for first time buyers or as an investment opportunity
- EPC rating - B
- Council tax band - C
Property description
An opportunity to acquire this 3 bedroom detached family home situated within walking distance of local amenities and Launceston town centre. The property briefly comprising a kitchen/diner, lounge, WC, 3 bedrooms, family bathroom and garden. The residence benefits from double glazing, gas central heating throughout and would be well suited as an investment opportunity whilst equally appealing for first time buyers or a family home. EPC Rating – B. Council Tax Band – C.Launceston, the Ancient Capital of and acknowledged gateway to Cornwall sits astride the A30 one mile from the Devon/Cornwall border, in an area of considerable beauty and charm with easy access to both North and South Coasts as well as to the cities of Exeter, Plymouth and Truro. Dating back to Celtic times the whole of Launceston is steeped in history and is dominated by its Castle built by Brian de Bretagne the first Norman Earl of Cornwall in the 11th Century. Once the site of the Royal Mint and the only walled town in Cornwall the Launceston of today has much to offer and to reward both business and leisure interests. There is a town trail for visitors to follow which highlights the ancient architecture and historical features including the 16th Century Church of St. Mary Magdalene which has one of the most lavishly carved exteriors of any Church in England. There are three other churches as well as a Methodist Chapel and Kingdom Hall, three Primary Schools, one private school and Launceston College, so both spiritual and secular needs are well served.<br/><br/><b>Directions</b><br/>From Launceston town proceed out onto St Thomas Road. Continue through the traffic lights until reaching the roundabout at the bottom of St Stephens, going straight on and up the hill. Continue to the very top and at the Church turn right onto Roydon Road, proceed down the hill, turning left on the sharp right hand bend. Follow the road up the hill for a short distance turning right into St Marys Road, proceed along for a short period of time whereupon the property will be found on the left hand side with a Bond Oxborough Phillips for sale board clearly displayed.
Entrance Hall
Doors to kitchen/diner, lounge and WC. Stairs to first floor landing. Under stairs storage.
Kitchen/Diner (15' 7" x 9' 3")
This spacious kitchen/diner comprising a range of base and wall units with laminate roll edge worktops over incorporating a stainless steel sink/drainer unit with mixer tap and 4 ring electric hob. Integrated oven and space for free standing fridge freezer and washing machine. Ample space for family dining table. Windows to the front and side elevations.
Lounge (16' 10" x 10' 4")
Window and patio doors to the rear elevation overlooking the garden.
WC (5' 6" x 3' 1")
Low level WC and wall mounted hand wash basin. Frosted window to side elevation.
First Floor Landing
Doors to bedrooms and bathroom. Airing Cupboard.
Bedroom 1 (13' 11" x 10' 0")
Windows to side elevation.
Bedroom 2 (12' 10" x 10' 0")
Window to front elevation.
Bedroom 3 (6' 9" x 6' 3")
Window to rear elevation.
Bathroom (6' 6" x 5' 6")
Comprising an enclosed panel bath with shower over, low level WC and pedestal hand wash basin. Frosted window to the front elevation.
Outside
The front of the property benefits from a garden that’s mainly laid to lawn with a paved path leading to the front entrance and pedestrian gate to the rear garden. The rear garden has two tiers with a lawned area on the top tier and a patio below providing the perfect space for al fresco dining.
Services
Mains electric, water, drainage and gas.
EPC Rating
B
Council Tax Band
C
Property info
For more information about this property, please contact
Bond Oxborough Phillips - Bude, EX23 on +44 1288 358014 * (local rate)
Disclaimer
Property descriptions and related information displayed on this page, with the exclusion of Running Costs data, are marketing materials provided by Bond Oxborough Phillips - Bude, and do not constitute property particulars. Please contact Bond Oxborough Phillips - Bude for full details and further information. The Running Costs data displayed on this page are provided by PrimeLocation to give an indication of potential running costs based on various data sources. PrimeLocation does not warrant or accept any responsibility for the accuracy or completeness of the property descriptions, related information or Running Costs data provided here.
























.png)


