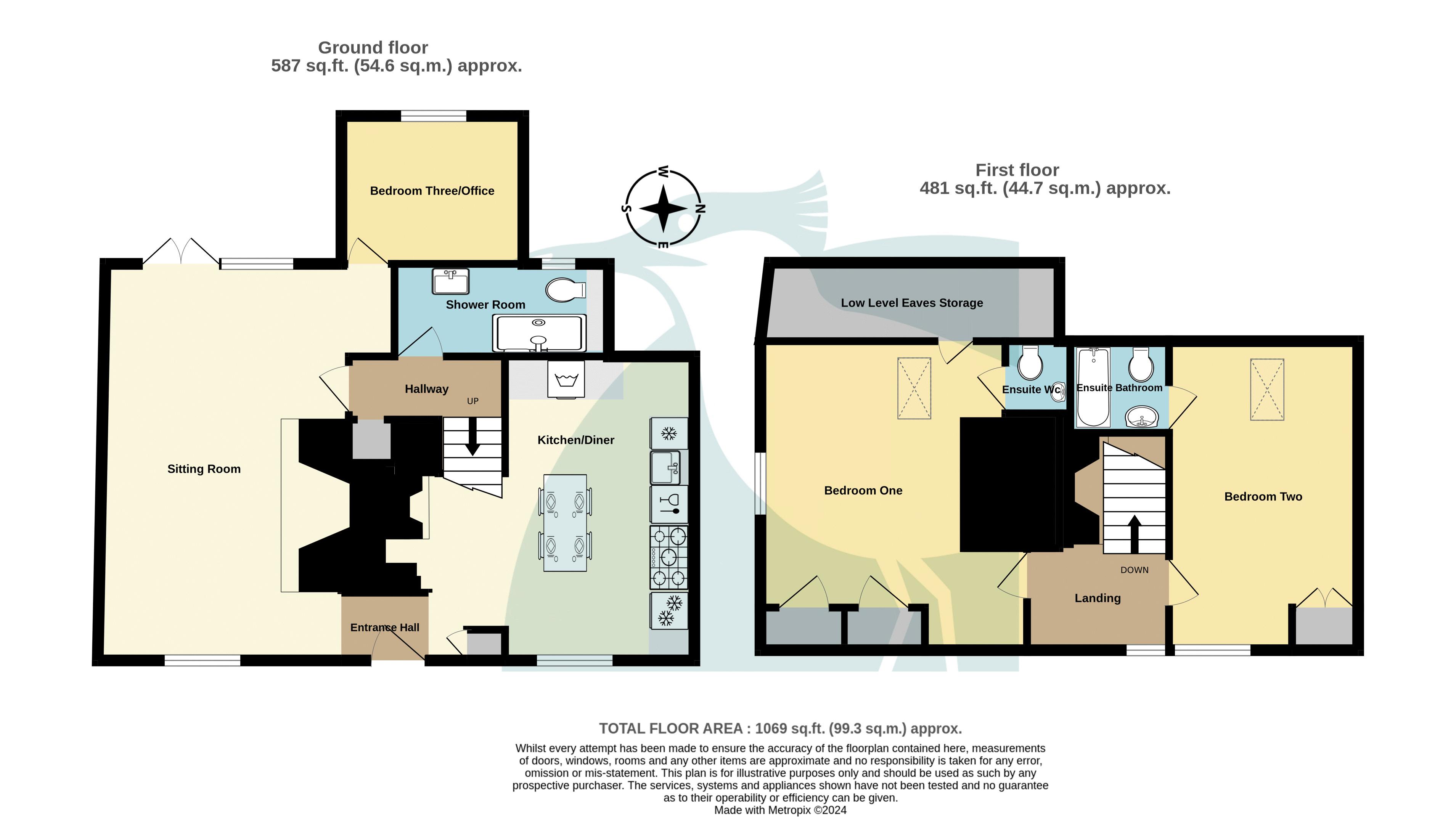Semi-detached house for sale in Lower Street, Eastry, Sandwich CT13
* Calls to this number will be recorded for quality, compliance and training purposes.
Property description
Charming and recently refurbished Grade II Listed two/three bedroom semi detached cottage, with pretty established walled garden, within village centre. Two bath/shower rooms and lovely period features. EPC Rating: D
Situation
Just to the south of the village centre and within easy walking distance of the village school and an impressive array of village shops including, grocers, post office/news agent, veterinary clinic, pharmacist, baker, butcher, hairdresser, pub and two take-aways. Sandwich town is only 3 miles away with its greater range of amenities including two very good secondary schools.
The Property
Dating from around the 1750s this charming semi detached cottage is Grade II Listed and retains a great deal of its original character with exposed beams and lovely brick fireplaces, but has been recently refurbished to include a fitted kitchen and new suites to the first floor bathroom and ground floor shower room, including a large walk in shower enclosure. There is modern central heating with combi boiler and radiators. It has a pretty rear garden with patio and lawned area and pedestrian access into the garden from the side. Accommodation includes a double aspect living room including French doors opening onto the garden, a ground floor study/occasional bedroom with two further large double bedrooms to the first floor, each with ensuite facility. The living room has a beautiful natural engineered oak floor and large inglenook fireplace with wood burning stove. The Kitchen/diner with stripped pine floor has modern appliances included. Both bedrooms have built-in wardrobe cupboards and storage. A real gem of a period cottage either for holidays or for village life.
Living Room (19' 11'' x 15' 6'' (6.07m x 4.72m))
Bedroom Three/Study (9' 2'' x 7' 5'' (2.79m x 2.26m))
Kitchen/Diner (15' 4'' x 13' 2'' Max (4.67m x 4.01m))
Shower Room (10' 5'' x 4' 6'' (3.17m x 1.37m))
First Floor Landing (6' 10'' x 5' 1'' (2.08m x 1.55m))
Bedroom One (15' 7'' x 13' 6'' (4.75m x 4.11m))
Ensuite WC (4' 7'' x 3' 0'' (1.40m x 0.91m))
Bedroom Two (15' 6'' x 9' 4'' (4.72m x 2.84m))
Ensuite Bathroom (4' 10'' x 4' 7'' (1.47m x 1.40m))
Outside
To the rear of the house, approached from the living room, is a patio area with steps leading up to a mainly lawned garden with shrubs and flower borders. The garden is flanked by a solid brick and flint built wall with some planted beds to one side. Pedestrian side access out to the road via a wooden gate just behind the cottage.
Property info
For more information about this property, please contact
Colebrook Sturrock, CT13 on +44 1304 357991 * (local rate)
Disclaimer
Property descriptions and related information displayed on this page, with the exclusion of Running Costs data, are marketing materials provided by Colebrook Sturrock, and do not constitute property particulars. Please contact Colebrook Sturrock for full details and further information. The Running Costs data displayed on this page are provided by PrimeLocation to give an indication of potential running costs based on various data sources. PrimeLocation does not warrant or accept any responsibility for the accuracy or completeness of the property descriptions, related information or Running Costs data provided here.
































.png)
