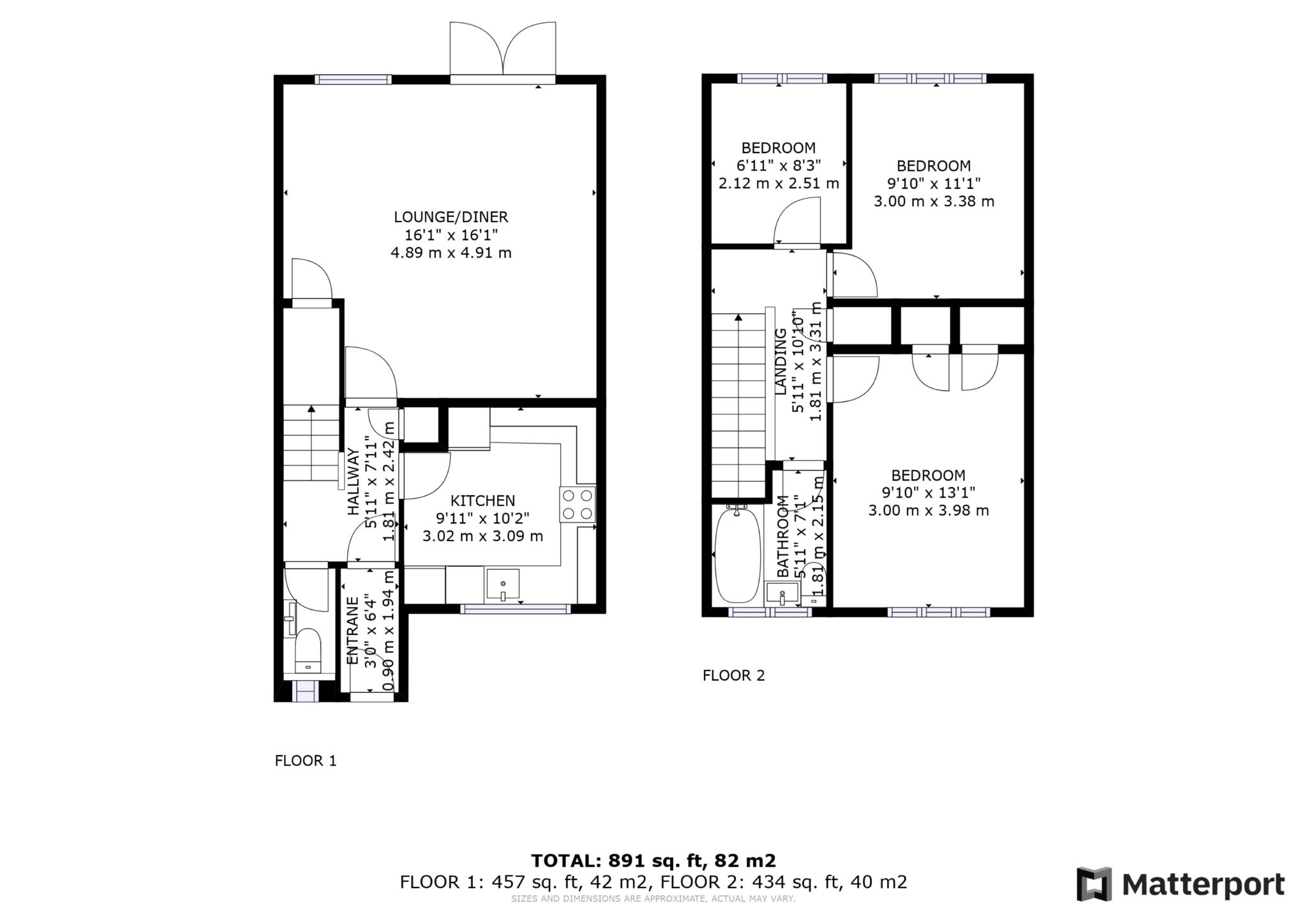Terraced house for sale in St Georges Road, Sandwich CT13
* Calls to this number will be recorded for quality, compliance and training purposes.
Property features
- Sought After Location
- Lounge/Diner
- Large Kitchen
- Ground Floor W/C
- Three Bedrooms
- Garage
Property description
The ground floor has recently had wooden floor laid throughout and comprises of an entrance porch which leads to the hallway and opens onto the lounge/diner with patio doors out to the garden. The kitchen has been recently upgraded with modern grey-gloss units with an integrated dishwasher, oven with electric hob and extractor above. There is also space for a washing machine and fridge freezer. There is also a handy W/C on this floor.
Stairs rise to the first floor providing two double bedrooms and a single. The master bedroom has the added benefit of built-in storage, there is also a family bathroom which has modern grey tiles, a panelled bath, vanity toilet and sink unit and a heated towel rail.
Outside, there is a low maintenance rear garden which is mainly laid to lawn and has rear access and direct access into the Garage.
Location:
Sandwich is a pretty, medieval Cinque Port town steeped in history and exquisite architecture. There are many independent shops and eateries to enjoy as well as a supermarket, gp surgery and public houses. This home is just a short walk from the mainline train station, the town centre and the highly regarded primary and secondary schools, including the renowned Sir Roger Manwood's Grammar School. For golfers, this property is just a short drive from both Royal St Georges Golf Course and Princes Golf Course.
Entrance - 3'0" (0.91m) x 6'4" (1.93m)
Kitchen - 9'11" (3.02m) x 10'2" (3.1m)
Lounge/Diner - 16'1" (4.9m) x 16'1" (4.9m)
Master Bedroom - 9'10" (3m) x 13'1" (3.99m)
Bedroom Two - 9'10" (3m) x 11'1" (3.38m)
Bedroom Three - 6'11" (2.11m) x 8'3" (2.51m)
Bathroom - 5'11" (1.8m) x 7'1" (2.16m)
Garage
Notice
Please note we have not tested any apparatus, fixtures, fittings, or services. Interested parties must undertake their own investigation into the working order of these items. All measurements are approximate and photographs provided for guidance only.
Property info
For more information about this property, please contact
Page & Co Property Services, CT1 on +44 1227 319514 * (local rate)
Disclaimer
Property descriptions and related information displayed on this page, with the exclusion of Running Costs data, are marketing materials provided by Page & Co Property Services, and do not constitute property particulars. Please contact Page & Co Property Services for full details and further information. The Running Costs data displayed on this page are provided by PrimeLocation to give an indication of potential running costs based on various data sources. PrimeLocation does not warrant or accept any responsibility for the accuracy or completeness of the property descriptions, related information or Running Costs data provided here.


























.png)

