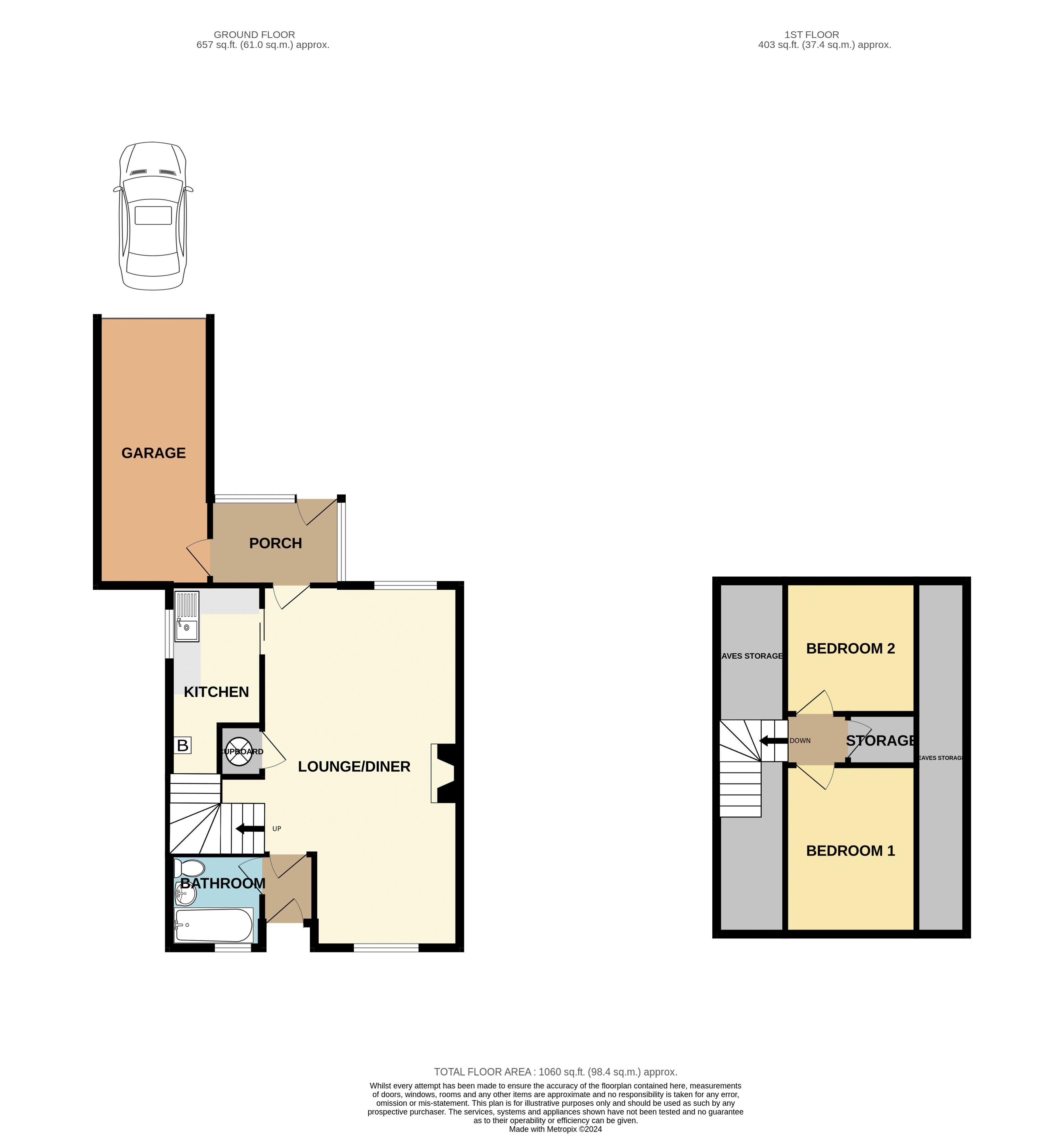Detached house for sale in Becksbourne Close, Penenden Heath, Maidstone ME14
* Calls to this number will be recorded for quality, compliance and training purposes.
Property features
- No chain
- Great scope & potential
- Great location
- Stunning views of the North Downs
- Parking & Garage
Property description
***guide price £325,000 - £350,000***A fine non estate 1930s detached chalet, offering great scope and potential in this well established position with far reaching views over the North Downs. This exciting prospect must be viewed just over 1000 sq ft with gas central heating, double glazing and an East West aspect.
Entrance Porch (8' 10'' x 5' 10'' (2.69m x 1.78m))
Spacious entrance porch, UPVC frame and double glazed with glazed entrance door, return door to the garage.
Lounge / Dining Room (24' 6'' x 13' 4'' (narrowing to 10" in dining area) (7.46m x 4.06m))
Fitted gas fire with brick hearth, exposed beams and brickwork columns, double aspect windows East and West, two double radiators, built-in linen cupboard, folding door to:
Kitchen (9' 4'' x 6' 3'' (2.84m x 1.90m))
Tiled working surfaces, stainless steel sink, double aspect windows, gas cooker point, deep understairs recess with gas fired boiler supplying central heating and domestic hot water throughout, quarry tiled floor.
Rear Lobby
Door to garden, door to
Bathroom (6' 4'' x 6' 2'' (1.93m x 1.88m))
White suite, panelled bath, separate mira shower over, pedestal wash hand basin, low level WC, half tiled walls, ceramic tiled floor, radiator.
Garage (18' 0'' x 7' 7'' (5.48m x 2.31m))
It is considered this has potential for conversion to a living room subject to building regulation approval.
On The First Floor
Landing
Built-in storage cupboard.
Bedroom 1 (11' 5'' x 9' 0'' (3.48m x 2.74m))
Window to rear, Eastern aspect, double radiator.
Bedroom 2 (9' 5'' x 8' 10'' (2.87m x 2.69m))
Eaves storage cupboard, window to front affording a Western aspect, radiator.
Outside
Driveway with parking 2 vehicles, 30 ft front garden with ornamental gravel pathways and beds with brick edging, well stocked with shrubs.
The rear garden has extensive paving, trellis, pergola, fenced boundaries, extending to approximately 30 ft, paved areas.
Property info
For more information about this property, please contact
Ferris & Co, ME14 on +44 1622 829475 * (local rate)
Disclaimer
Property descriptions and related information displayed on this page, with the exclusion of Running Costs data, are marketing materials provided by Ferris & Co, and do not constitute property particulars. Please contact Ferris & Co for full details and further information. The Running Costs data displayed on this page are provided by PrimeLocation to give an indication of potential running costs based on various data sources. PrimeLocation does not warrant or accept any responsibility for the accuracy or completeness of the property descriptions, related information or Running Costs data provided here.























.png)

