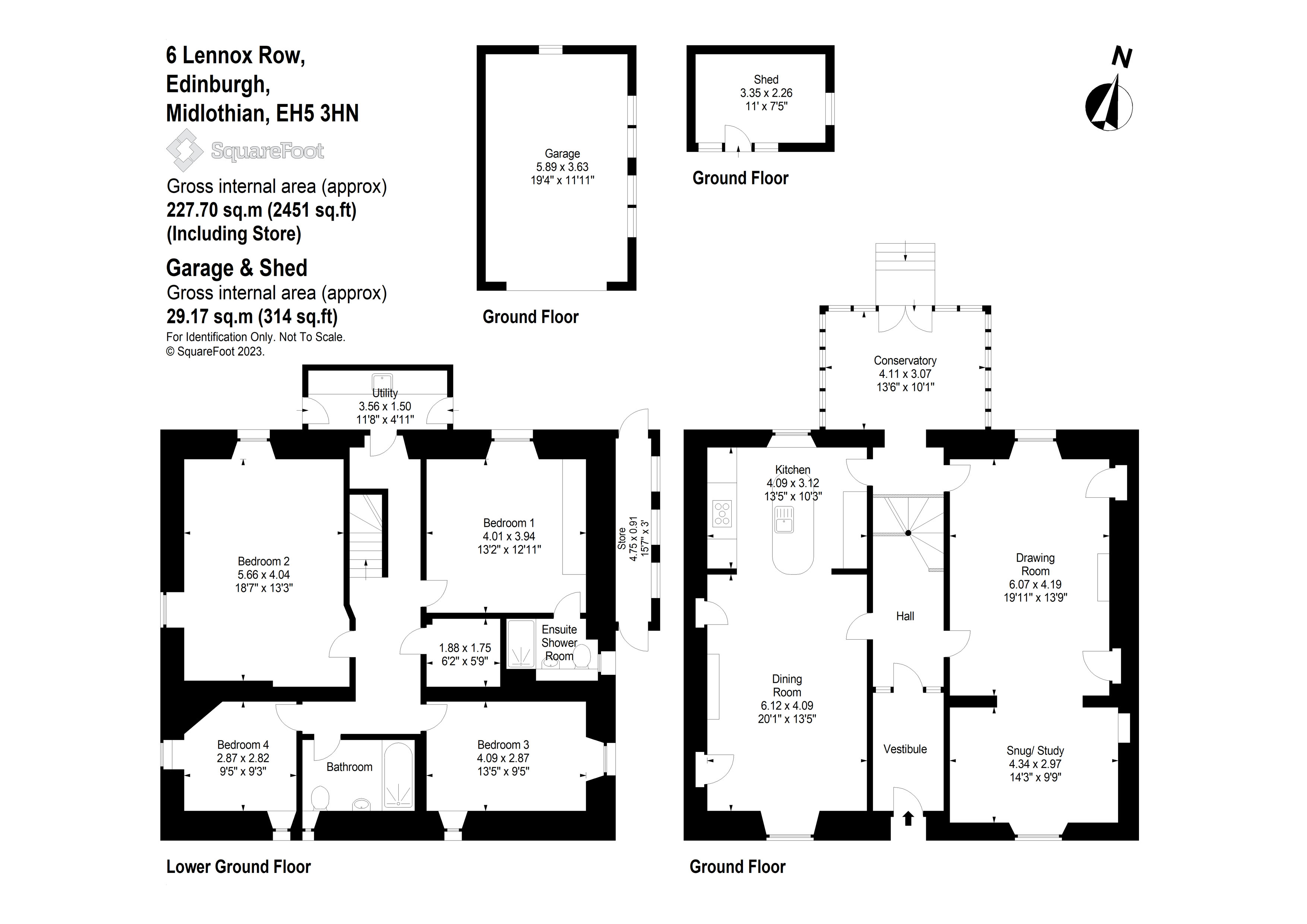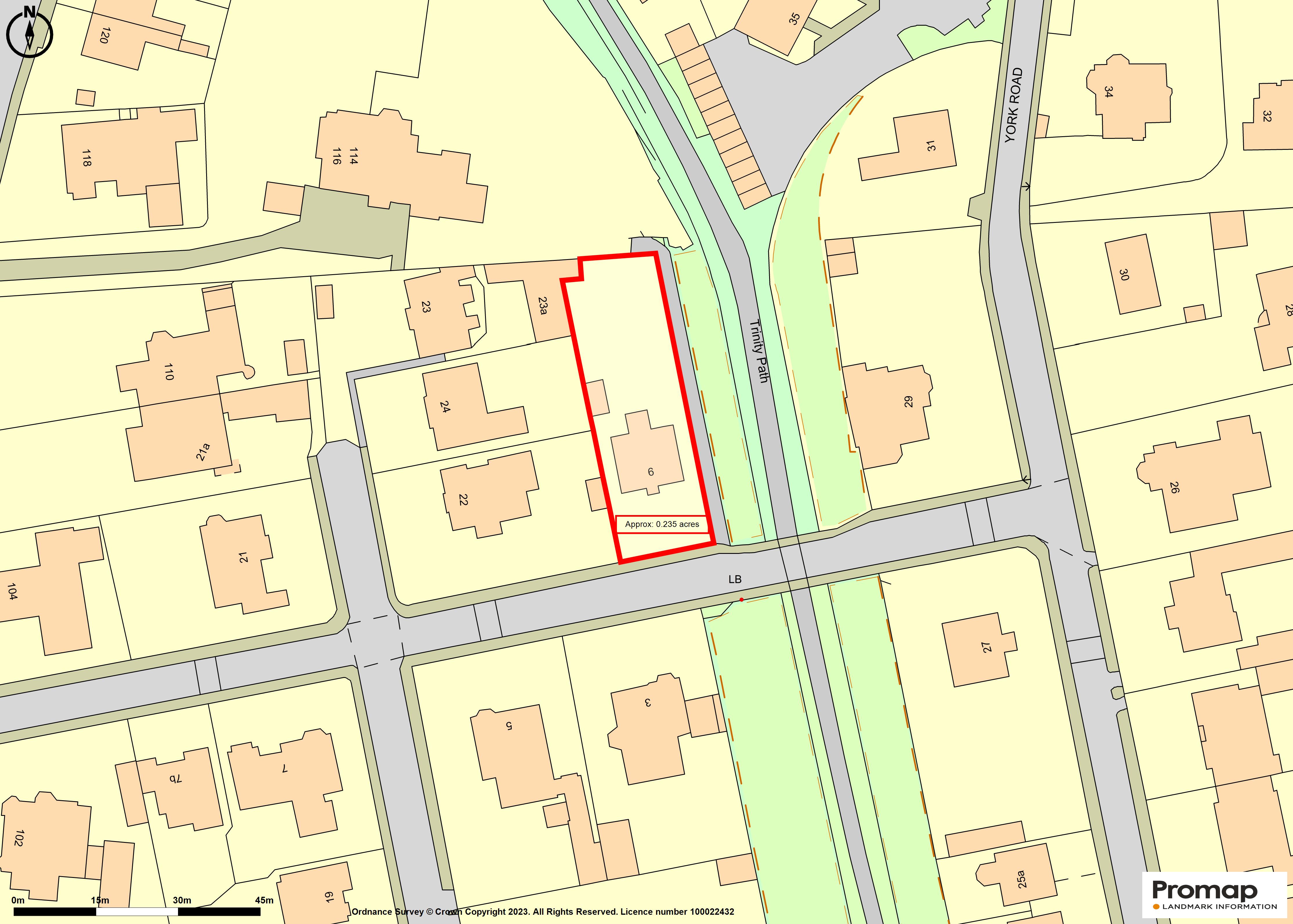Detached house for sale in Lennox Row, Trinity, Edinburgh EH5
* Calls to this number will be recorded for quality, compliance and training purposes.
Property features
- Delightfully situated in a private and secluded position on a quiet road in prime Trinity
- Well located for access to a range of amenities including Lomond Park, Newhaven, as well as the tram and the 23 bus service
- A number of the city's finest schools are within a mile or two, including The Edinburgh Academy, Fettes College, Erskine Stewart's Melville Schools and George Heriots
- Exceptionally charming Georgian cottage set over two floors with both north and south aspects
- Superb flexible family living and reception spaces
- Four comfortable bedrooms with two bathrooms (one of which is en suite)
- Standalone garage with planning permission to convert into additional accommodation
- Easily maintained front garden with gravelled path leading to the front door
- Exceptional garden offering a piece of the country in a city location
- EPC Rating = C
Property description
Particularly elegant four bedroom Georgian house in delightful mature grounds of just under 0.25 acres
Description
Grecian Cottage is a particularly elegant Georgian house set in delightful, mature and incredibly private grounds extending to just under 0.25 acres. The property appears to be single storey from the front, with Doric columns surrounding the entrance providing a perfect symmetry to the front of the building. The accommodation is set over both ground and lower ground floor levels, and with south and north aspects, there is plenty of natural light throughout the day. The property has been sensitively and extensively modernised by the current owners to cater beautifully for modern family living, and yet the contemporary fixtures and fittings fit seamlessly with the many original period features. These features include delicate plasterwork, astragal windows and a charming cupola over the central hallway.
The front door opens to the vestibule and onwards to the welcoming hallway from where the principal family living and reception rooms are located. To one side lies the elegant drawing room which has been opened to the snug/study, creating a wonderfully light-filled room with windows to the north and south. Likewise, the dining room, which sits to the other side of the hall, is open to the beautifully appointed Charles Yorke American walnut kitchen, and again benefits from windows to both the front and rear of the property. There is access from both the kitchen and the drawing room to a rear hallway which opens into the wonderful conservatory with doors opening to the garden.
The stair leads down to the lower ground floor level where there are four comfortable bedrooms. The principal bedroom benefits from an en suite shower room, while the others are served by the family bathroom. One of the bedrooms is currently used as an additional family room, demonstrating the flexibility of the accommodation. To the rear of this level is the utility room with doors at either end leading outside and giving access to the outdoor shower.
The house is set well back from the quiet road and sits behind a mature but easily maintained front garden. There are two sets of gates, with one at either side of the front wall forming a horseshoe driveway. A pathway leads down the western gable of the house to the detached garage which benefits from planning permission to convert into a self-contained garden office or further accommodation with WC and shower facilities. The garden to the rear is superb. There is a large central lawn surrounded by mature trees giving a wonderful sense of privacy and there is a real sense of being in the country despite it's city location. The garden is set into different parts with an additional shed at the end of the garden which could easily be a garden office. The current owners have installed an outdoor shower and the Hotsprings hot tub is ideal to relax and enjoy this special garden.
<b>Historic Note</b>
Grecian Cottage is part of the original feuing of Trinity Mains Farm by lawyer Alexander Scott, built during the early 1820's, and it appears on Wood's 1826 map of Leith. Built as a holiday home for a lawyer from the Old Town this is believed to be only the second time the property has been available on the market.
Location
Lennox Row is located in the Trinity district of Edinburgh with a fine array of stone built family houses.
Located approximately two miles north of the city centre this is a high amenity area with a thriving community with active churches, tennis and bowling clubs, private park, a wide selection of local shops and major supermarkets.
The area is particularly well served from an educational point of view with a choice of nurseries, Wardie Primary School and Trinity Academy as well as the Edinburgh Academy, Fettes College, George Heriots, Erskine Stuart’s Melville Schools and St George’s School.
There are good transport links with a local bus service (number 23) providing a direct route to the city centre, an extensive network of cycle paths, the tram is a short distance and convenient road access westwards to the City Bypass, Edinburgh Business Park, Edinburgh Airport and beyond to the Central Scotland Motorway Network.
Local amenities include sailing at Granton and the David Lloyd Leisure Centre at Western Harbour.
Square Footage: 2,765 sq ft
Additional Info
Listing: The main property is Category B listed and lies within the Trinity Conservation Area.
Fixtures and Fittings: All fitted carpets and the Hotsprings Hot Tub are included in the sale. Some plant pots and all garden furniture are not included in the sale.
Property info
For more information about this property, please contact
Savills - Edinburgh Town, EH3 on +44 131 247 3770 * (local rate)
Disclaimer
Property descriptions and related information displayed on this page, with the exclusion of Running Costs data, are marketing materials provided by Savills - Edinburgh Town, and do not constitute property particulars. Please contact Savills - Edinburgh Town for full details and further information. The Running Costs data displayed on this page are provided by PrimeLocation to give an indication of potential running costs based on various data sources. PrimeLocation does not warrant or accept any responsibility for the accuracy or completeness of the property descriptions, related information or Running Costs data provided here.







































.png)