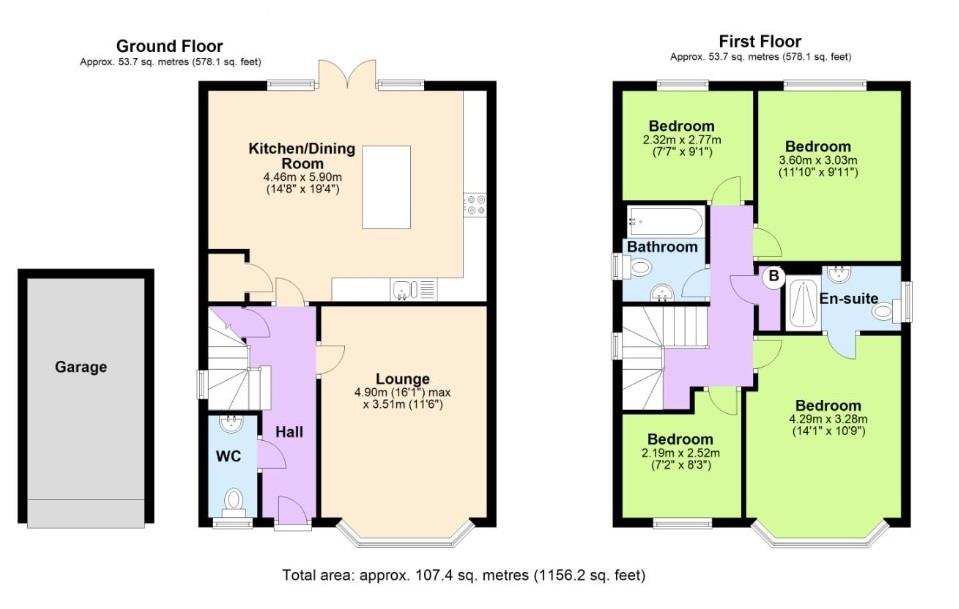Detached house for sale in John Wothers Lane, Great Oldbury GL10
* Calls to this number will be recorded for quality, compliance and training purposes.
Property features
- Detached
- Four Bedrooms
- Kitchen/Dining Room
- Living Room
- Downstairs Cloakroom
- Redrow - Stratford
- Off-Street Parking
- Garage
- NHBC Warranty
- EPC Band B
Property description
Hunters Estate Agents are delighted to be offering this 4 bedroom detached family home located in the popular Great Oldbury development. Built by Redrow homes only a few year ago, this Stratford designed property comprises of an entrance hall, cloakroom, living room and kitchen/dining room with island & utility cupboard to the ground floor. The first floor has bedroom 1 with en-suite, 3 further bedrooms and the family bathroom. Further benefits include rear garden, off-street parking, garage, UPVC double glazing, gas central heating.
Entrance Hall
Stairs to first floor and under stairs cupboard.
Cloakroom
Low level WC, wash basin with mixer tap, splash back tiling, tiled flooring, radiator and a UPVC double glazed & frosted window.
Lounge (4.90m x 3.51m (16'0" x 11'6"))
UPVC double glazed bay window, radiator, TV point and phone point.
Kitchen/Dining Room (5.90m x 4.46m (19'4" x 14'7"))
Good range of wall, floor & drawer kitchen units, ceramic drainer sink with mixer tap, built-in double oven, induction hob, fridge, freezer & dishwasher, extractor fan, kitchen island with breakfast bar, UPVC double glazed windows & french doors, radiator, TV point and utility cupboard containing plumbing for washing machine & space for tumble dryer.
First Floor Landing
UPVC double glazed window, radiator, cupboard containing hot water tank and access to loft space.
Bedroom One (4.29m x 3.28m (14'0" x 10'9"))
UPVC double glazed bay window, radiator and built-in wardrobes.
En-Suite (2.24m x 1.39m (7'4" x 4'6"))
Low level WC, wash basin with mixer tap, shower cubicle, shower off mains, splash back tiling, vinyl flooring, shaver point, heated towel rail, extractor fan and a UPVC double glazed & frosted window.
Bedroom Two (3.60m x 3.03m (11'9" x 9'11"))
UPVC double glazed window, radiator and built-in wardrobes.
Bedroom Three (2.77m x 2.32m (9'1" x 7'7"))
UPVC double glazed window to rear and a radiator.
Bedroom Four (2.52m x 2.19m (8'3" x 7'2"))
UPVC double glazed window and a radiator.
Bathroom (2.05m x 1.76m (6'8" x 5'9"))
Low level WC, wash basin with mixer tap, paneled bath, shower off mains, shower glass, extractor fan, shaver point, heated towel rail, vinyl flooring, splash back tiling and a UPVC double glazed & frosted window.
Exterior
The rear garden has a patio area, stone chippings area, lawn, fenced boarders, outside tap, outside lighting, outside power socket, gated side access and bedding areas.
The front has bedding areas, stone chippings area, outside lighting and a storm porch.
Off-Street Parking
Driveway parking for 3 vehicles.
Garage (6.08m x 3.39m (19'11" x 11'1"))
Up & over door, power and lighting.
Council Tax Band
The council tax band is E.
Tenure
The property is freehold. There will be a management charge off approx. £224 per annum which wont start until the whole site is finished.
Social Media
Like and share our Facebook page (@HuntersStroud) & Instagram page (@hunterseastroud) to see our new properties, useful tips and advice on selling/purchasing or letting your home.
Property info
For more information about this property, please contact
Hunters - Stroud, GL5 on +44 1453 571801 * (local rate)
Disclaimer
Property descriptions and related information displayed on this page, with the exclusion of Running Costs data, are marketing materials provided by Hunters - Stroud, and do not constitute property particulars. Please contact Hunters - Stroud for full details and further information. The Running Costs data displayed on this page are provided by PrimeLocation to give an indication of potential running costs based on various data sources. PrimeLocation does not warrant or accept any responsibility for the accuracy or completeness of the property descriptions, related information or Running Costs data provided here.

























.png)
