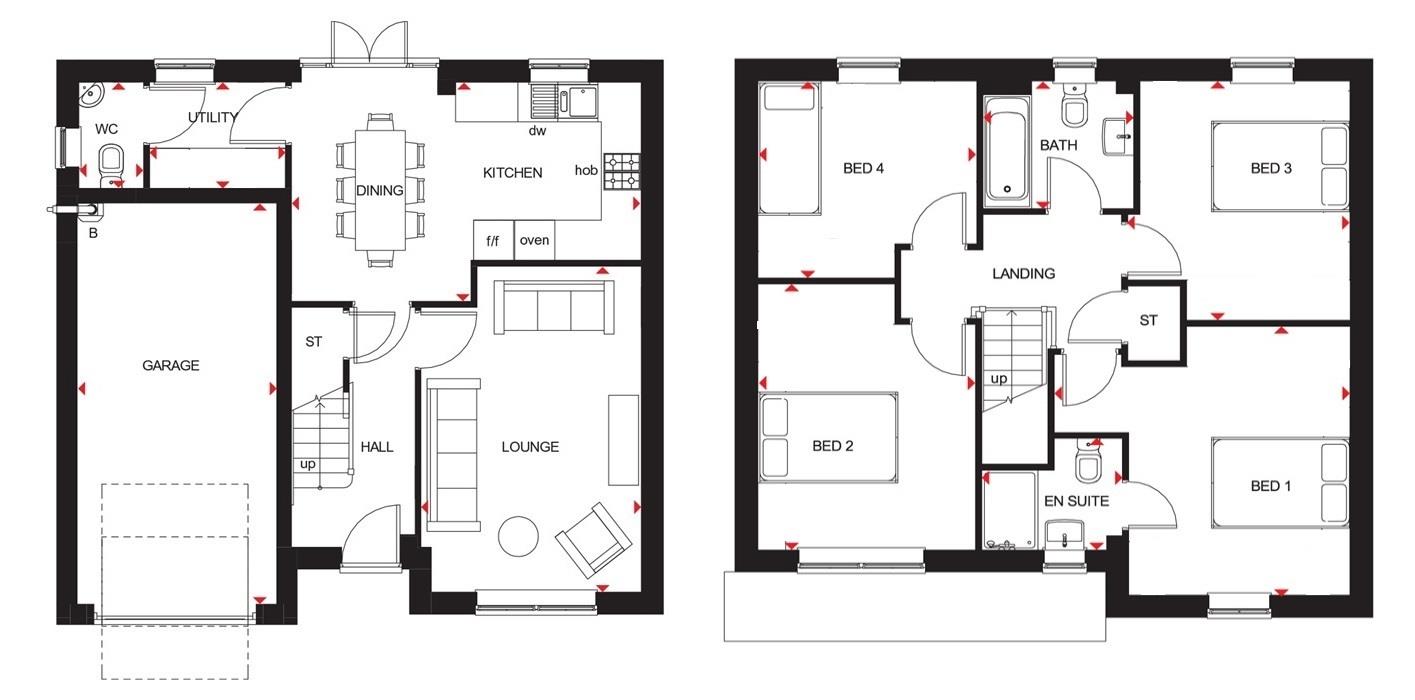Detached house for sale in Great Oldbury Drive, Great Oldbury, Stonehouse GL10
* Calls to this number will be recorded for quality, compliance and training purposes.
Property features
- 4 Bedroom Detached Family Home
- Built By Barratt Homes
- Remainder Of NHBC Applies
- Integeral Garage
- 2 Car Drive
- Enclosed Garden
- En-Suite To Master Bedroom
- Downstairs WC
- Utility Room
- Family Bathroom
Property description
Located on this recent development just outside of Stonehouse is this light and bright 4 double bedroom detached Hemsworth style family home by Barratt homes. The house was built around 4.5 years ago so therefore benefits from the remainder of the NHBC guarantee. Boasting a 2 car side by side driveway leading to an integral garage and a predominantly lawned and enclosed rear garden. Internally comprising a kitchen dining room with many built in appliances, utility room, hallway and cloakroom, not forgetting the lounge to the front of the house. Upstairs you'll find a Master bedroom with en-suite shower room, family bathroom and 3 further double bedrooms. Viewings are by appointment only.
Amenities
Great Oldbury is well placed with excellent communications with major routes to principal towns., positioned alongside Eastington and Stonehouse which offers many everyday shops and amenities. Private education is available at Wycliffe College in Stonehouse and Stroud also retains two excellent grammar schools in addition to comprehensive alternatives nearby. The M5 (J13) is only is close by with a typical journey time to Bristol being half an hour by car. Intercity trains to London Paddington are also available.
Directions
If approaching via the M5 Junction 13 from the south, take the 3rd exit in the direction of Stroud. At the roundabout with Waitrose and Starbucks coffee house take the 1st exit and proceed along this road for a short while where the house will become visible on the right opposite the green.
Hallway
Staircase to the first floor, understairs cupboard, radiator. Doors to....
Lounge (4.88m x 3.25m (16'0" x 10'8"))
Double glazed window to the front, two radiators.
Kitchen/Dining Room (5.21m max x 3.28m max (17'1" max x 10'9" max))
A gloss white range of fitted wall and base units with worktop over, integrated fridge freezer, dishwasher, one and a half bowl sink with shower tap, gas hob, electric oven, stainless steel extractor. Double glazed window, French doors with blinds to garden, double radiator, wood effect flooring.
Utility Room (2.01m x 1.60m (6'7" x 5'3"))
Gloss white wall and base units with worktops over, plumbing and space for a washing machine, space for a tumble dryer, double glazed window, radiator. Wood effect flooring. Door to WC.
Wc
Comprising: Wash basin, WC, double glazed window, radiator.
First Floor Landing
Loft access, linen/storage cupboard with shelf, radiator, doors to......
Bedroom 1 (Master) (4.19m max x 3.99m (13'9" max x 13'1"))
Double glazed window to front, radiator, door to en-suite shower room.
En-Suite Shower Room
Comprising a shower cubicle, WC, pedestal basin, double glazed frosted window, shaver point, chrome heated towel rail.
Bedroom 2 (3.91m max x 3.05m (12'10" max x 10'0"))
Double glazed window to front, radiator.
Bedroom 3 (3.51m x 2.92m (11'6" x 9'7"))
Double glazed window to rear, radiator.
Bedroom 4 (3.10m max x 2.90m max (10'2" max x 9'6" max))
Double glazed window to rear, radiator.
Bathroom
A white suite comprises: Panelled bath with shower over, pedestal basin, Close coupled WC, radiator, double glazed window to the rear.
Front Garden & Driveway
The front garden is laid to grass with shrubs and a side gate leading to the rear garden. There is a side-by-side driveway for 2 cars.
Integeral Garage
Up and over door, wall mounted gas combi boiler, power points and lighting.
Rear Garden
An enclosed garden with a southerly aspect. Predominantly laid to lawn with a slate border to two sides. Some paving can be found by the French doors leading to the side return and gate. Outside cold water tap.
Tenure
Freehold
Council Tax Band
Council Tax Band D
Hunters Gold Award Winners
We are pleased to announce Hunters stroud won the gold award again at the british property awards! So if would like to know the value of your own home & how we are different from our competitors, call us on or email us at for a free valuation.
Social Media
Like and share our Facebook page (@HuntersStroud) & Instagram page (@hunterseastroud) to see our new properties, useful tips and advice on selling/purchasing or letting your home.
Property info
For more information about this property, please contact
Hunters - Stroud, GL5 on +44 1453 571801 * (local rate)
Disclaimer
Property descriptions and related information displayed on this page, with the exclusion of Running Costs data, are marketing materials provided by Hunters - Stroud, and do not constitute property particulars. Please contact Hunters - Stroud for full details and further information. The Running Costs data displayed on this page are provided by PrimeLocation to give an indication of potential running costs based on various data sources. PrimeLocation does not warrant or accept any responsibility for the accuracy or completeness of the property descriptions, related information or Running Costs data provided here.




























.png)
