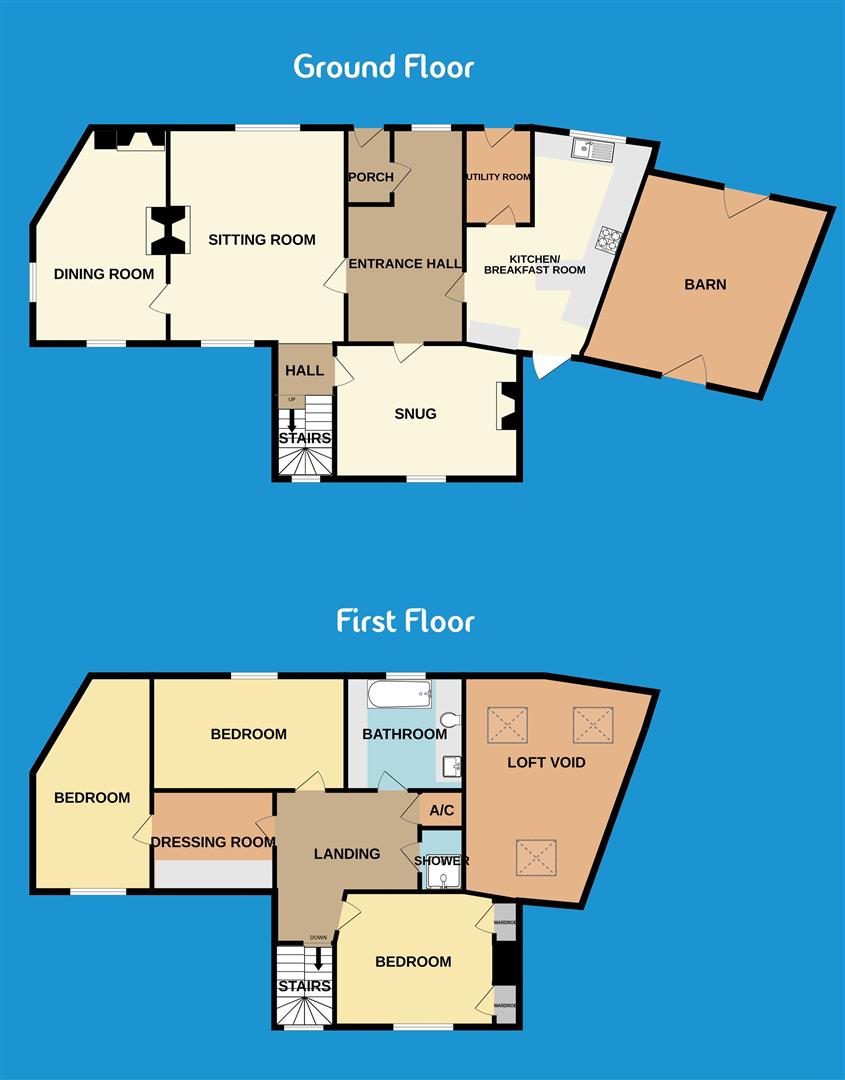Cottage for sale in Broadwoodwidger, Lifton PL16
* Calls to this number will be recorded for quality, compliance and training purposes.
Property features
- Characterful detached cottage (not listed)
- Well presented throughout
- 3 bedrooms & a refitted bathroom
- 3 formal reception rooms
- Attached 2 storey barn and stone workshop prime for conversion (STP)
- Plot totally circa 0.25 acre
- Large vegetable garden and lawns
- Double garage and ample off road parking
Property description
Cared for by our vendors and their family for over 100 years is this former post office which is now a wonderful family home full of character and potential to extend (STP).
You enter the home into a porch that opens into a generous hallway. A further door leads into the sitting room which is dual aspect with a fireplace to one side. Beyond the sitting is a separate dining room over looking the garden which was once the former village post office. The kitchen has a range of modern eye and base level units with integrated appliances and a breakfast bar. A door opens out into the rear garden and into the separate utility room.
Off the large first floor landing is an airing cupboard, shower room, 3 bedrooms and bathroom. The master bedroom overlooks the garden with a view towards Dartmoor National Park beyond. This double bedroom has useful built in wardrobes. Bedroom 2 is another double bedroom with plenty of room for furniture. There is a great dressing area with a huge amount of built in storage that adjoins bedroom 3 enjoying a fantastic view. The family bathroom has been refitted in recent years with a matching 3 piece suite including a shower over the bath. Above the kitchen and behind the shower room is a void space which has 3 Velux windows, it has been insulated throughout and has a high ceiling. Subject to planning this void room could create a 4th double bedroom.
Off the parish road is a private driveway with a double garage leading off. Adjoining the cottage is a 2 storey stone barn with potential to create additional living accommodation (STP). There is also a detached single storey barn and former cooling house which is currently used as a workshop but has potential (STP) to be converted into an annexe. To the rear of the property, is a private lawn with a wonderful view towards Dartmoor. Beyond the lawn, is a large vegetable patch perfect for those with green fingers! In total the property sits in a plot circa 0.25 of an acre in total.
Entrance Porch (1.36m x 0.98m (4'5" x 3'2"))
Hallway (3.96m x 2.35m (12'11" x 7'8"))
Living Room (5.07m max x 4.58m (16'7" max x 15'0"))
Dining Room (4.46m x 3.91m (14'7" x 12'9"))
Snug (3.80m x 3.63m (12'5" x 11'10"))
Kitchen/Breakfast Room (5.07m max x 3.87m (16'7" max x 12'8"))
Utilty Room (2.28m x 1.71m (7'5" x 5'7"))
Void (5.04m x 4.09m (16'6" x 13'5"))
Bedroom 1 (3.76m x 3.06m (12'4" x 10'0"))
Bedroom 2 (4.05m x 3.05m (13'3" x 10'0"))
Dressing Room (4.19m x 1.87m (13'8" x 6'1"))
Bedroom 3 (4.31m max x 3.14m max (14'1" max x 10'3" max))
Bathroom (3.10m x 2.21m (10'2" x 7'3"))
Shower Room (1.42m x 0.77m (4'7" x 2'6"))
Barn 1 (5.87m x 3.96m (19'3" x 12'11"))
Workshop (8.01m x 4.95m (26'3" x 16'2"))
Cooling House (2.32m x 2.02m (7'7" x 6'7"))
Double Garage (5.42m x 5.37m (17'9" x 17'7"))
Gardens W/C (1.57m x 1.50m (5'1" x 4'11"))
Services
Mains electricity, water and drainage.
Council Tax Band D.
Property info
For more information about this property, please contact
View Property, PL15 on +44 1566 339965 * (local rate)
Disclaimer
Property descriptions and related information displayed on this page, with the exclusion of Running Costs data, are marketing materials provided by View Property, and do not constitute property particulars. Please contact View Property for full details and further information. The Running Costs data displayed on this page are provided by PrimeLocation to give an indication of potential running costs based on various data sources. PrimeLocation does not warrant or accept any responsibility for the accuracy or completeness of the property descriptions, related information or Running Costs data provided here.












































.png)

