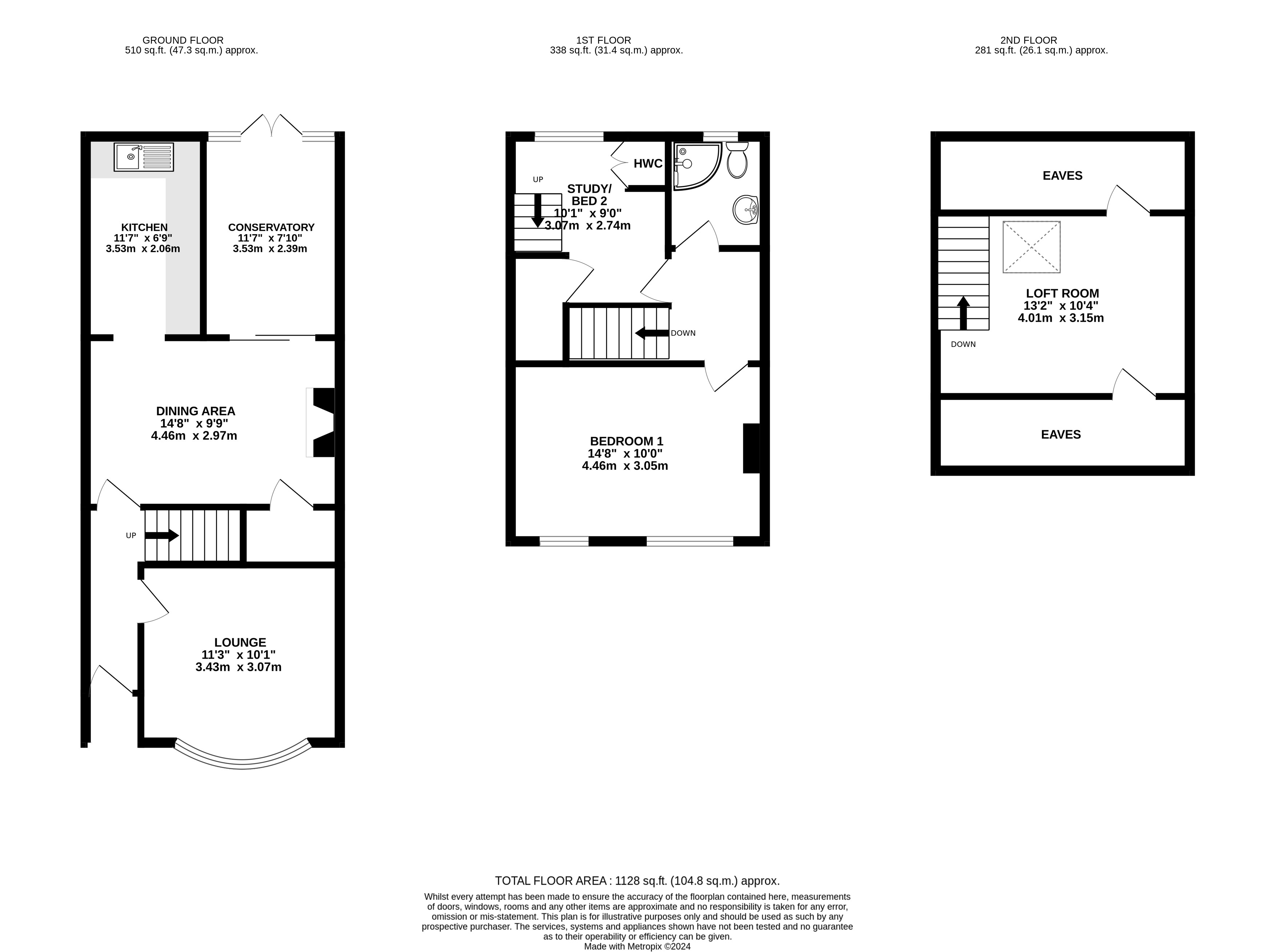Terraced house for sale in Staplehurst Road, Sittingbourne, Kent ME10
* Calls to this number will be recorded for quality, compliance and training purposes.
Property features
- 1930's Terraced House
- Lounge & Dining Room
- Conservatory
- Fitted Kitchen
- Driveway Parking
- Spacious Master Bedroom
- Study/2nd Bedroom
- Loft Room
- Good Sized Garden
- Approx 1128sqft/104.8sqm
Property description
Extended 1930's terraced house with two bedrooms, two reception rooms, first floor shower room, converted loft room, large rear garden and driveway parking situated in A convenient location - ideal first time purchase!
A thoughtfully extended 1930's terraced house that seamlessly combines classic charm with modern convenience, offering an ideal opportunity for first-time buyers seeking a step on the ladder. The ground floor boasts a well fitted kitchen along with two generously sized reception rooms and a conservatory, providing versatile spaces for use as a utility area, or even the possibility of a home office. Ascending to the first floor, you will discover a spacious master bedroom along with the study/bedroom two and a family shower room. One of the standout features of this property is the thoughtfully converted and versatile loft room, adding an extra dimension to the living space. Externally, the property boasts a large rear garden, perfect for outdoor gatherings, gardening or simply relaxing. The property benefits from driveway parking and is situated in a convenient location offering easy access to local amenities, schools, and transport links
///echo.drift.nuns<br /><br />
Entrance Hall
Lounge (3.43m x 3.07m (11' 3" x 10' 1"))
Dining Area (4.47m x 2.97m (14' 8" x 9' 9"))
Kitchen (2.54m x 1.93m (8' 4" x 6' 4"))
Conservatory (3.53m x 2.4m (11' 7" x 7' 10"))
First Floor Landing
Bedroom 1 (4.47m x 3.05m (14' 8" x 10' 0"))
Study/Bedroom 2 (3.07m x 2.74m (10' 1" x 9' 0"))
Bathroom
Loft Room (4.01m x 3.15m (13' 2" x 10' 4"))
Property info
For more information about this property, please contact
Quealy & Co, ME10 on +44 1795 393869 * (local rate)
Disclaimer
Property descriptions and related information displayed on this page, with the exclusion of Running Costs data, are marketing materials provided by Quealy & Co, and do not constitute property particulars. Please contact Quealy & Co for full details and further information. The Running Costs data displayed on this page are provided by PrimeLocation to give an indication of potential running costs based on various data sources. PrimeLocation does not warrant or accept any responsibility for the accuracy or completeness of the property descriptions, related information or Running Costs data provided here.



























.png)
