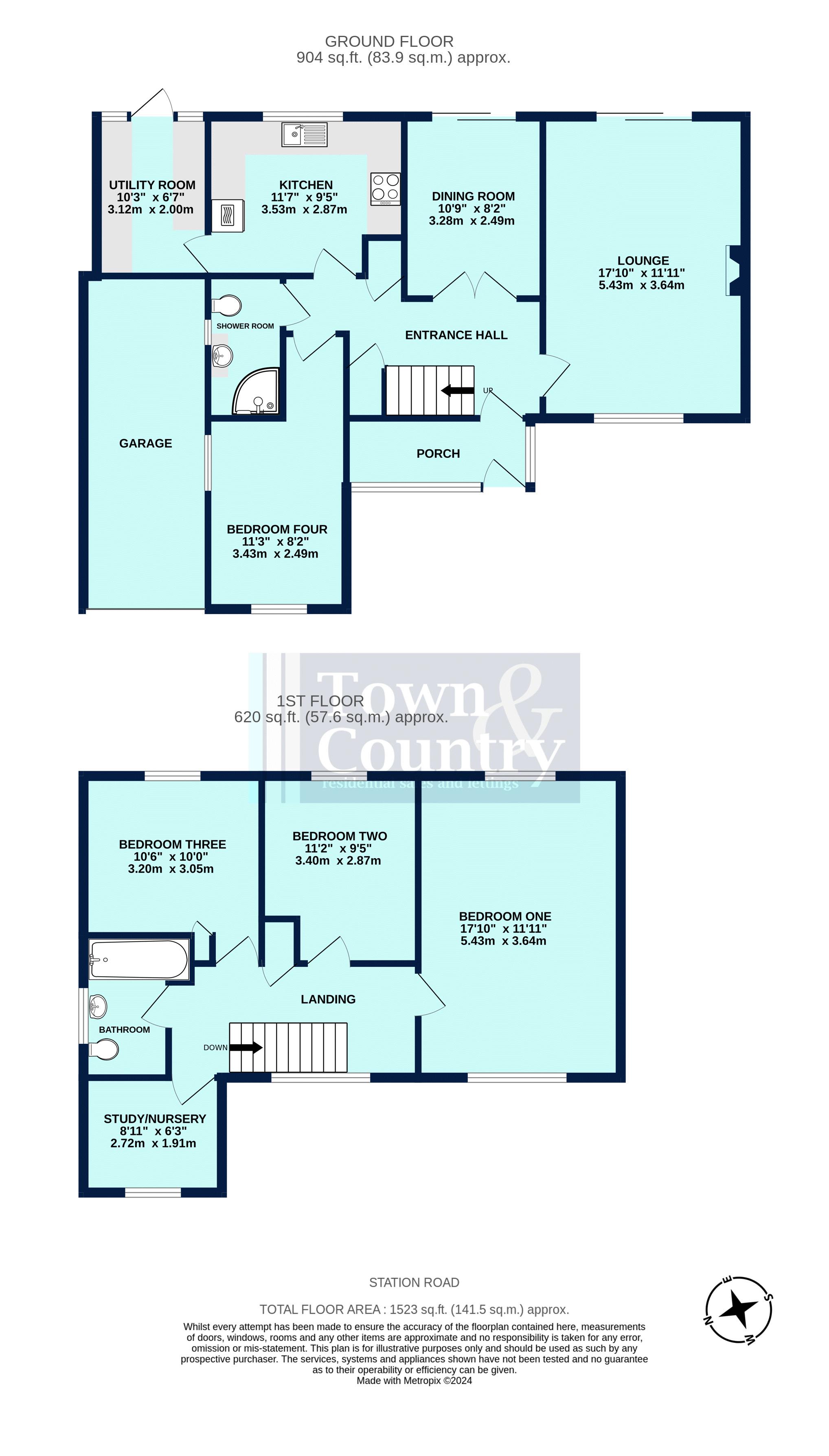Property for sale in Station Road, Thorrington CO7
* Calls to this number will be recorded for quality, compliance and training purposes.
Property features
- Four bedroom detached house
- Granny/teenage ground floor annex potential
- Dual aspect large lounge
- Dining room
- Kitchen
- Utility room
- Bathroom & additional shower room
- Substantial plot - 90ft rear garden
- Off road parking & garage
- Situated close to train station
Property description
** four bedroom detached house with no onward chain** This family home has space available for numerous configurations depending on the occupiers' requirements. Downstairs the property features a back to front lounge with dual aspect windows, separate dining room, kitchen, utility room, double bedroom and shower-room. Which would make for a perfect Granny Annex /teenage /guest room. To the first floor you have three further bedrooms, office/nursery and a family bathroom. Outside to the front there is off road parking for up to six cars on the in-out drive, garage and side access to the rear garden. To the rear, the 90ft garden is laid to lawn with fenced borders, there is a vegetable patch, patio, garden shed and summer house. Situated just minutes from Great Bentley and Alresford which both have train stations with links to Liverpool Street as well as local amenities. **please call to view this ideal family home **
Entrance Porch (10' 10'' x 4' 0'' (3.30m x 1.22m))
UPVC door to front, vinyl flooring, leading to wooden front door.
Entrance Hall
Vinyl flooring, centre light, radiator.
Lounge (17' 10'' x 11' 11'' (5.43m x 3.63m))
Window to front, patio doors to rear, carpet, centre light, radiator, feature fireplace.
Dining Room (10' 9'' x 8' 2'' (3.27m x 2.49m))
Patio doors to rear, laminate wood flooring, centre light, radiator.
Kitchen (11' 7'' x 9' 5'' (3.53m x 2.87m))
Window to rear, vinyl flooring, centre light, radiator. Range of cream Shaker style wall and base units with contrasting marble effect roll top work top, stainless steel sink/drainer, eye level oven, integrated electric hob.
Utility Room (10' 3'' x 6' 7'' (3.12m x 2.01m))
Window to rear, door to rear, tiled flooring, centre light. Matching wall and base units with roll top counter, space for fridge, freezer, washing machine, tumble dryer and dishwasher.
Bedroom Four (11' 3'' x 8' 2'' (3.43m x 2.49m))
Window to front, laminate wood flooring, centre light, radiator.
Shower Room (8' 8'' x 4' 5'' (2.64m x 1.35m))
Tiled flooring, inset spot lights. Low level WC, vanity unit and Quadrant shower cubicle with electric shower, heated towel rail.
First Floor Landing
Carpet, centre light, radiator
Bedroom One (17' 10'' x 11' 11'' (5.43m x 3.63m))
Windows to front and rear, carpet, centre light, radiator.
Bedroom Two (11' 2'' x 9' 5'' (3.40m x 2.87m))
Window to rear, laminate wood flooring, centre light, radiator.
Bedroom Three (10' 6'' x 10' 0'' (3.20m x 3.05m))
Window to rear, laminate wood flooring, centre light, radiator.
Office/Nursery (8' 1'' x 6' 3'' (2.46m x 1.90m))
Window to front, laminate wood flooring, centre light, radiator.
Family Bathroom (10' 5'' x 5' 5'' (3.17m x 1.65m))
Obscured window to side, laminate flooring, centre light. Panelled bath with electric shower over, low level WC, vanity unit and separate shower enclosure, heated towel rail.
Exterior
Front
In - Out shingle drive with parking for up to six cars, garage. Side access to rear garden.
Rear
Mature garden laid to lawn with patio and vegetable plot, fenced borders, mature shrubs, garden shed, summerhouse.
Agent's Note
Oil central heating.
Property info
For more information about this property, please contact
Town & Country Residential, CO7 on +44 1206 915697 * (local rate)
Disclaimer
Property descriptions and related information displayed on this page, with the exclusion of Running Costs data, are marketing materials provided by Town & Country Residential, and do not constitute property particulars. Please contact Town & Country Residential for full details and further information. The Running Costs data displayed on this page are provided by PrimeLocation to give an indication of potential running costs based on various data sources. PrimeLocation does not warrant or accept any responsibility for the accuracy or completeness of the property descriptions, related information or Running Costs data provided here.






































.png)
