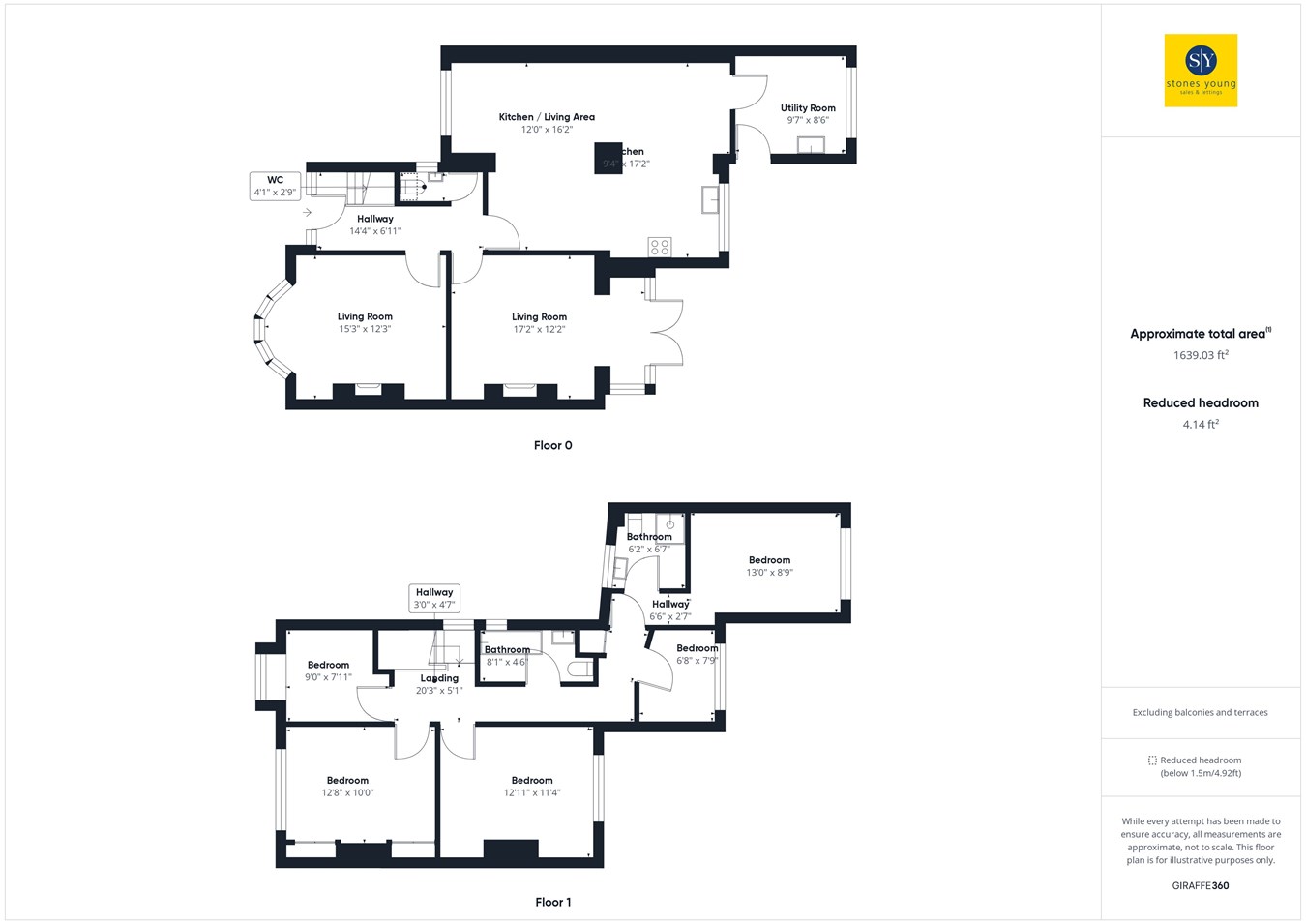Semi-detached house for sale in Ribchester Road, Clayton Le Dale, Blackburn BB1
* Calls to this number will be recorded for quality, compliance and training purposes.
Property features
- Extended Five Bedroom Family Home
- Spacious Semi-detached Property on Ribchester Road
- Sought After Salesbury Location
- Two Generous Reception Rooms
- Expansive Kitchen/Family Room
- Stunning Views
- Driveway Parking For Three Cars
- Wonderful Rear Garden With Patio & Lawn
- Freehold ; Not on a Water Meter
- Council Tax Band E
Property description
Upon entering, you are welcomed by a spacious entrance hallway, setting the tone for the elegance that unfolds within. The ground floor boasts two inviting reception rooms, one of which features French doors that open up to a delightful garden, seamlessly merging indoor and outdoor living. The heart of the home is a generously sized kitchen/living area/family room, providing the perfect space for family gatherings and entertaining. A separate utility room and cloakroom adds practicality and convenience to daily life. Venturing to the first floor, you'll discover five well-appointed bedrooms, offering ample space for family members to retreat and unwind. The master bedroom is completed by an en-suite, providing a touch of luxury. A well-appointed family bathroom ensures that the morning rush is a breeze.
Outside, the property continues to impress. A driveway at the front accommodates parking for three cars. The rear of the property unveils a sizeable garden, featuring a lush lawn, a flagged patio, and decking—a perfect setting for outdoor activities, relaxation, and al fresco dining.
Situated within walking distance to Salesbury Primary School, it's an ideal choice for families with school-age children. Additionally, the proximity to excellent pubs and restaurants including the Bonny Inn, a favorite among locals, adds a social dimension to your lifestyle. Internal viewing of this impressive home is highly advised.
Ground Floor
Hallway
Original wooden door with leaded stain glass inlay, laminate flooring, stairs to first floor, ceiling coving and dad rail, panel radiator.
Lounge
Carpet flooring, gas fire with living flame, marble hearth and wood surround, ceiling coving and picture rail, built in bookcase, uPVC double glazed bay window.
Second Reception Room
Laminate flooring, open fire, tiled hearth and inlays with wood surround, ceiling coving and picture rail, uPVC double glazed French doors and window.
Kitchen
Range of fitted wall and base units with oak work surfaces, Range master stove, extractor fan, stainless steel sink and drainer, space for fridge freezer, tiled flooring, panel radiator, uPVC double glazed window x 2, Velux x 2.
Cloakroom
WC in blue and basin, tiled flooring, frosted uPVC double glazed window.
Utility
Wall and base units, space for fridge freezer, tumble dryer, plumbed for washing machine, stainless steel sink, tiled flooring, uPVC double glazed window and door.
First Floor
Master Bedroom
Carpet flooring, ceiling coving, panel radiator, uPVC double glazed window.
En-suite
Two piece in white, shower enclosure, mains fed shower, lino flooring, tiled splashback, ceiling coving.
Bedroom Two
Wood flooring, panel radiator, uPVC double glazed window.
Bedroom Three
Carpet flooring, fitted wardrobes, picture rail, ceiling coving, panel radiator, uPVC double glazed window.
Bedroom Four
Laminate flooring, picture rail, panel radiator, uPVC double glazed window.
Bedroom Five
Wood flooring, panel radiator, uPVC double glazed window.
Bathroom
Three piece in white, mains fed shower over the bath, wood flooring, tiled floor to ceiling, lino flooring, heated towel radiator, frosted uPVC double glazed window.
Property info
For more information about this property, please contact
Stones Young Estate and Letting Agents, Blackburn, BB1 on +44 1254 789979 * (local rate)
Disclaimer
Property descriptions and related information displayed on this page, with the exclusion of Running Costs data, are marketing materials provided by Stones Young Estate and Letting Agents, Blackburn, and do not constitute property particulars. Please contact Stones Young Estate and Letting Agents, Blackburn for full details and further information. The Running Costs data displayed on this page are provided by PrimeLocation to give an indication of potential running costs based on various data sources. PrimeLocation does not warrant or accept any responsibility for the accuracy or completeness of the property descriptions, related information or Running Costs data provided here.


































.png)