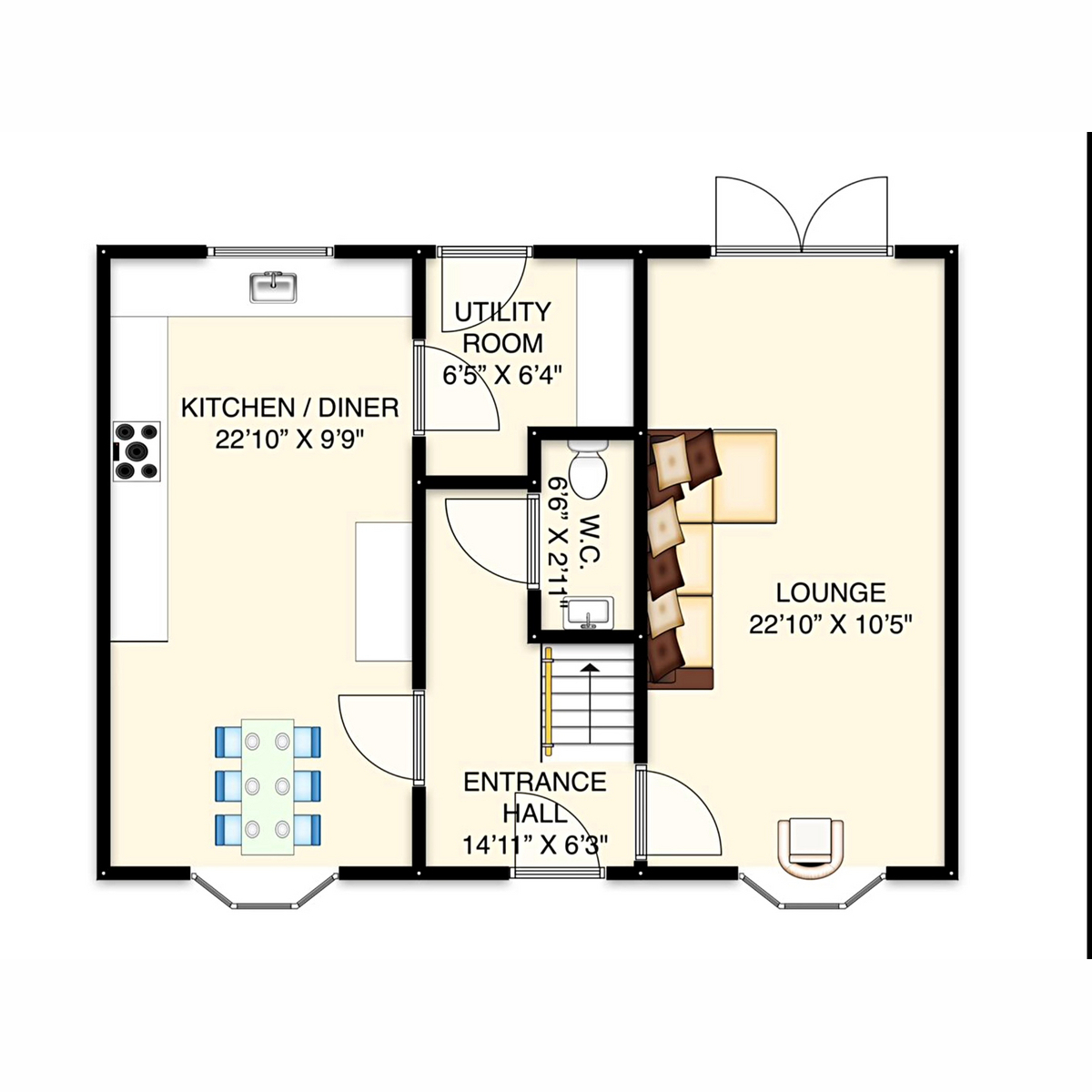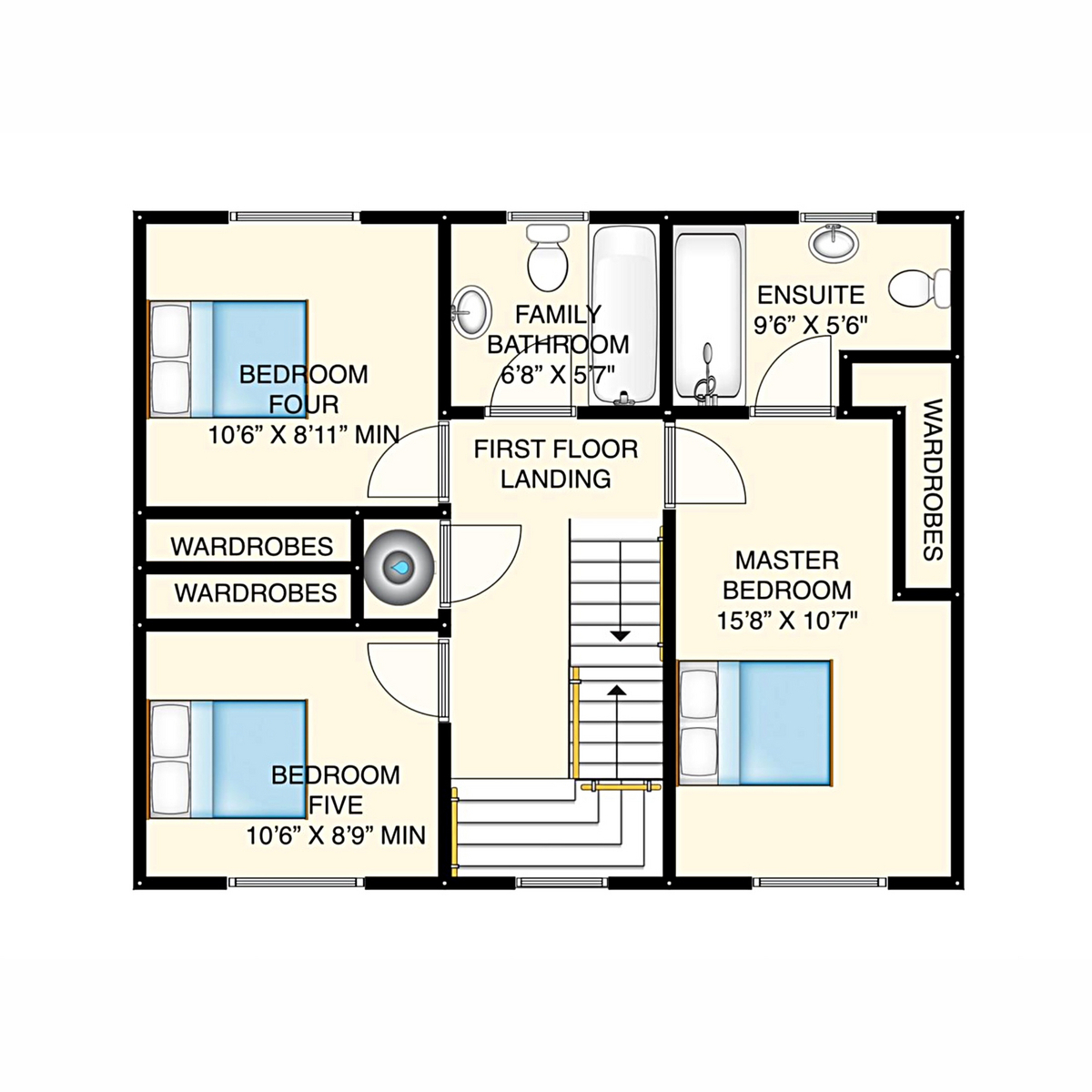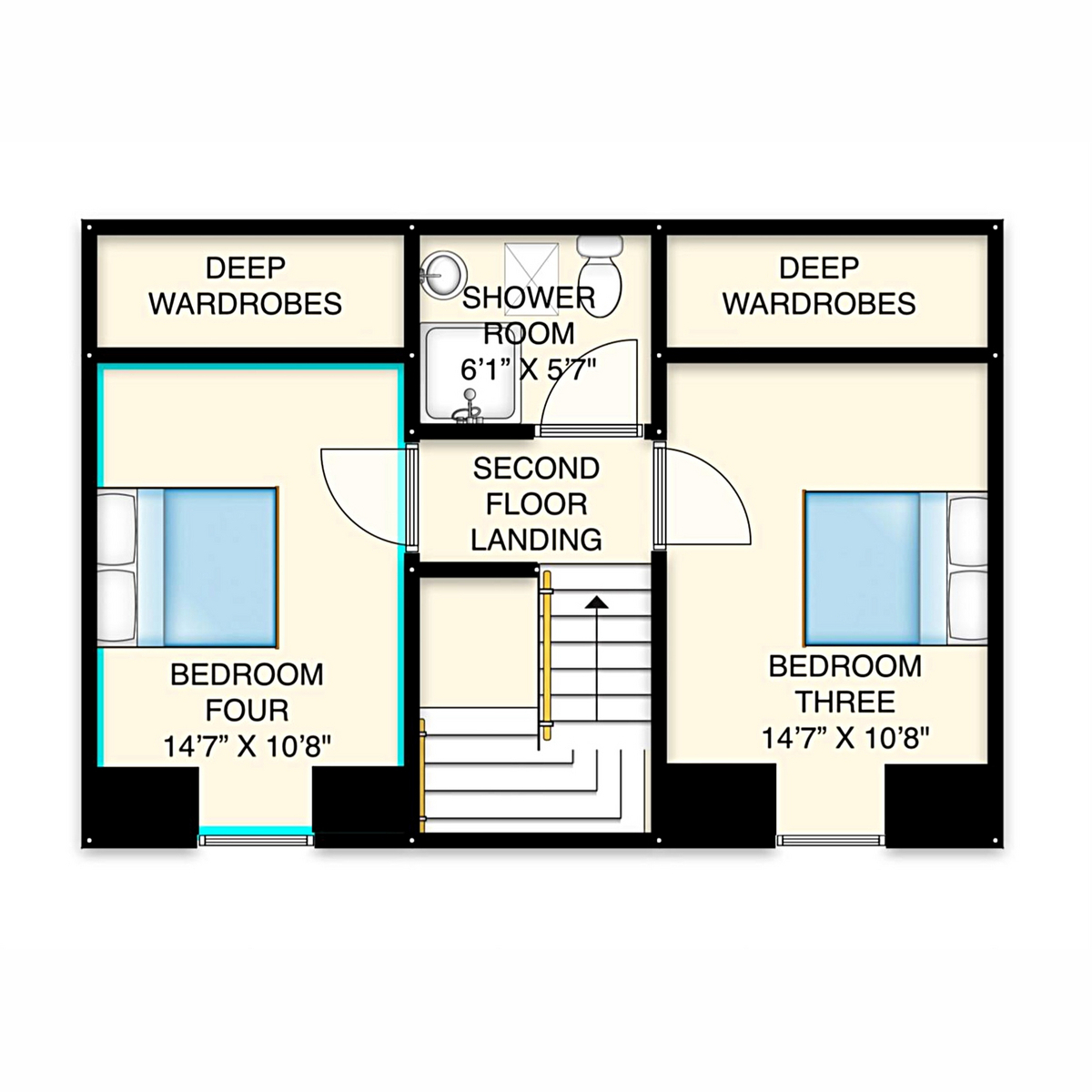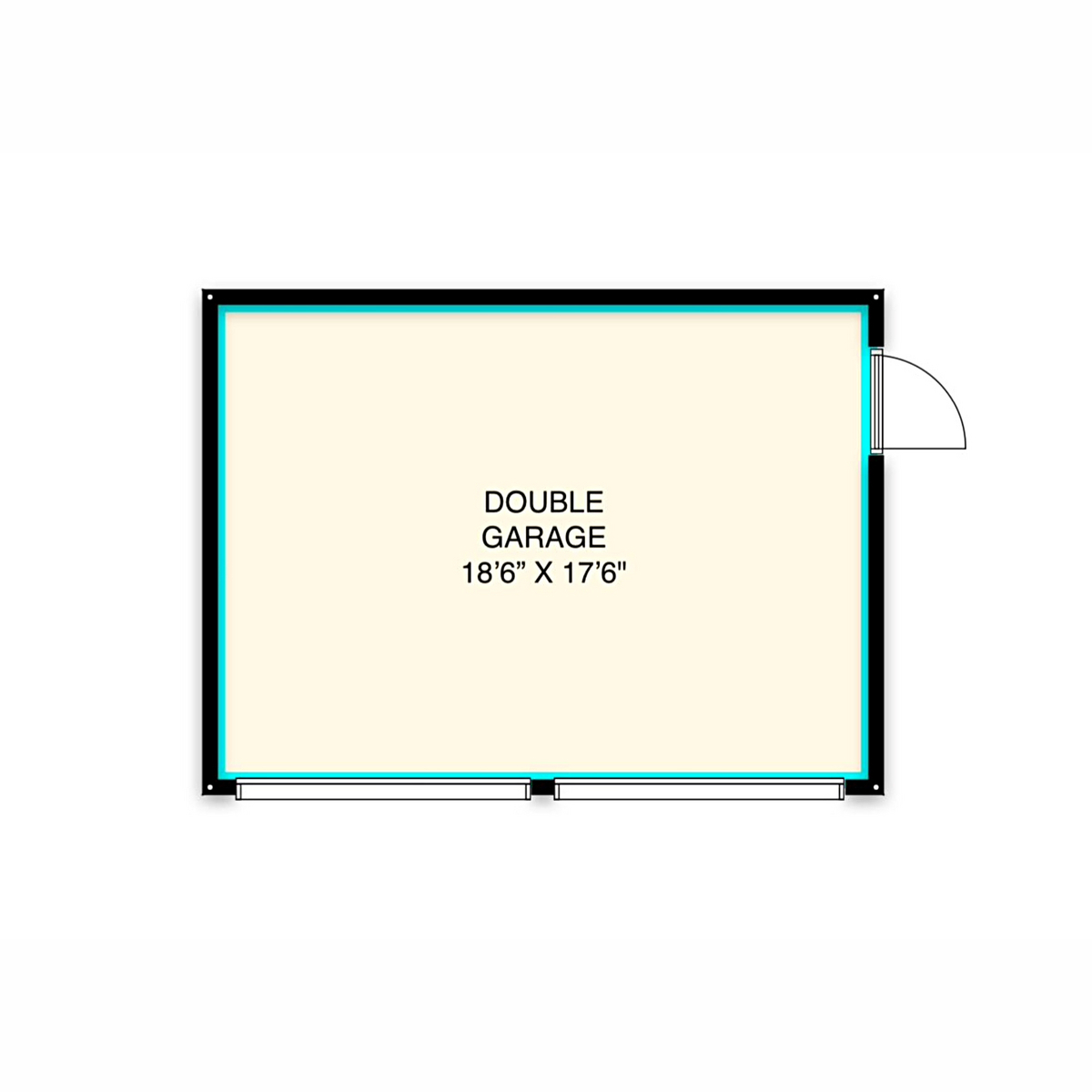Detached house for sale in Parkes Way, Blackburn BB2
* Calls to this number will be recorded for quality, compliance and training purposes.
Property features
- Chain Free
- Substantial Detached Property
- Sought After Location
- Large Lounge
- Stunning Kitchen / Diner
- Five Double Bedrooms
- Family Bathroom, Shower Room, Master Ensuite
- Detached Double Garage
- Landscaped Gardens
Property description
**chain free** I cannot encourage you enough to view this stunning detached property located on the sought after Fernhurst development, Blackburn. Convenient for the outstanding Redeemer Primary School, Darwen Vale High School, amenities, transport links and the M65 motorway. A credit to the current owner who with clever interior design and a modern appointment has created a beautiful home. The accommodation briefly comprises to the ground floor, entrance hall, cloakroom W.C., large lounge, stunning kitchen / diner, and utility room. To the first floor are three double bedrooms with built in wardrobes, the Master benefitting from Ensuite, and a family bathroom. To the second floor are two further double bedrooms, and a three piece shower room. Externally there are landscaped gardens to the front and rear, driveway providing ample off road parking, leading to a detached double garage
Ground Floor
Entrance Hall (6'3" x 14'11", 1.91m x 4.55m)
Double glazed composite door to the front aspect, sensor spot lighting, radiator, wood effect flooring, telephone point, alarm point, and spindle staircase to the first floor
Downstairs W.C
Two piece suite comprising dual flush low level W.C., wash hand basin set in a vanity unit with mixer tap, and tiled splash backs, radiator, wood effect flooring, spot lighting, and extractor
Lounge (10'5" x 22'10", 3.18m x 6.96m)
Double glazed bay window to the front aspect, two radiators, wall TV/sky points, pendant lighting, and double glazed patio doors to the rear garden
Kitchen / Diner (9'9" x 22'10", 2.97m x 6.96m)
Fitted with a range of modern wall and base units in a matt finish, and under unit lighting, complimentary work surfaces incorporating one and a half sink and drainer with mixer spray tap, and splash backs. Two mid range electric ovens, built in microwave, five ring gas hob, with stainless steel extractor hood over, integrated dishwasher, space for American style fridge freezer, radiator, TV point, dining area, pendant, and ceiling spot lighting, wood effect flooring, double glazed bay window to the front aspect, and double glazed window to the rear
Utility Room (6'5" x 6'4", 1.96m x 1.93m)
Fitted wall unit, complimentary work surface, plumbed for a washer, space for a dryer, radiator, wall mounted boiler, wood effect flooring, ceiling spot lighting, and double glazed door to the rear aspect
First Floor
First Floor Landing
Spindle balustrade, radiator, cupboard housing the hot water cylinder, split level staircase to the second floor, and double glazed window to the front aspect
Master Bedroom (10'7" x 15'8", 3.23m x 4.78m)
Double glazed window to the front aspect, radiator, built in floor to ceiling wardrobes in a light oak finish, pendant lighting and TV point
Ensuite (5'6" x 9'6", 1.68m x 2.9m)
Three piece suite comprising step in double shower enclosure with mains shower and bi-fold doors, pedestal wash hand basin with mixer tap, shaver point, dual flush W.C., tiled splash backs, fitted wall cabinet, radiator, ceiling spot lighting, extractor, and double glazed window to the rear aspect
Bedroom Four (8'11" x 10'6", 2.72m x 3.2m)
Double glazed window to the rear aspect, radiator, and built in fitted floor to ceiling wardrobes in a light oak finish
Bedroom Five (8'4" x 10'6", 2.54m x 3.2m)
Double glazed window to the front aspect, radiator, built in floor to ceiling wardrobes in a light oak finish, dressing table with fitted drawers, and TV point
Family Bathroom (6'8" x 5'7", 2.03m x 1.7m)
Three piece suite comprising bath with mixer tap, and mains shower over, screen splash back. Pedestal wash hand basin with mixer tap, shaver point, dual flush low level W.C., chrome heated towel rail, tiled splash backs, and flooring, ceiling spot lighting, extractor, and double glazed window to the rear aspect
Second Floor
Second Floor Landing
Spindle balustrade, radiator, ceiling spot lighting, and loft access
Bedroom Two (10'8" x 14'6", 3.25m x 4.42m)
Double glazed window to the front aspect, radiator, built in fitted floor to ceiling deep wardrobes in a light oak finish, ceiling spot lighting, and TV point
Bedroom Three (10'8" x 14'6", 3.25m x 4.42m)
Double glazed window to the front aspect, radiator, built in fitted floor to ceiling deep wardrobes in a light oak finish, ceiling spot lighting, and TV point
Shower Room (5'7" x 6'1", 1.7m x 1.85m)
Three piece suite comprising step in shower enclosure with mains shower, pedestal wash hand basin with mixer tap, shaver point, dual flush low level W.C., radiator, tiled splash backs, and flooring, ceiling spot lighting, extractor, and velux style roof window
External
Front Garden
Landscaped garden mainly laid to lawn, shrub planted borders behind a low retaining wall with wrought iron surround, paving leading down to the front entrance, external lighting, and CCTV coverage
Driveway
Double driveway providing off road parking leading to the detached double garage
Double Garage (18'6" x 17'6", 5.64m x 5.33m)
Detached Double Garage with two up and over doors, power, lighting, and side door
Rear Garden
Landscaped split level tiered garden. Indian stone paved patio behind a low retaining wall and wrought iron fencing, steps down to a lawn garden area with shrub planted border, and leading to a further Indian stone paved patio area, external lighting, outside power, water point, fence, wall and brick pillar enclosed, with gated access to the front
Side Garden
Enclosed paved patio area, with stone chipped borders
Property info




For more information about this property, please contact
The Agency UK, WC2H on +44 20 8128 0617 * (local rate)
Disclaimer
Property descriptions and related information displayed on this page, with the exclusion of Running Costs data, are marketing materials provided by The Agency UK, and do not constitute property particulars. Please contact The Agency UK for full details and further information. The Running Costs data displayed on this page are provided by PrimeLocation to give an indication of potential running costs based on various data sources. PrimeLocation does not warrant or accept any responsibility for the accuracy or completeness of the property descriptions, related information or Running Costs data provided here.































.png)
