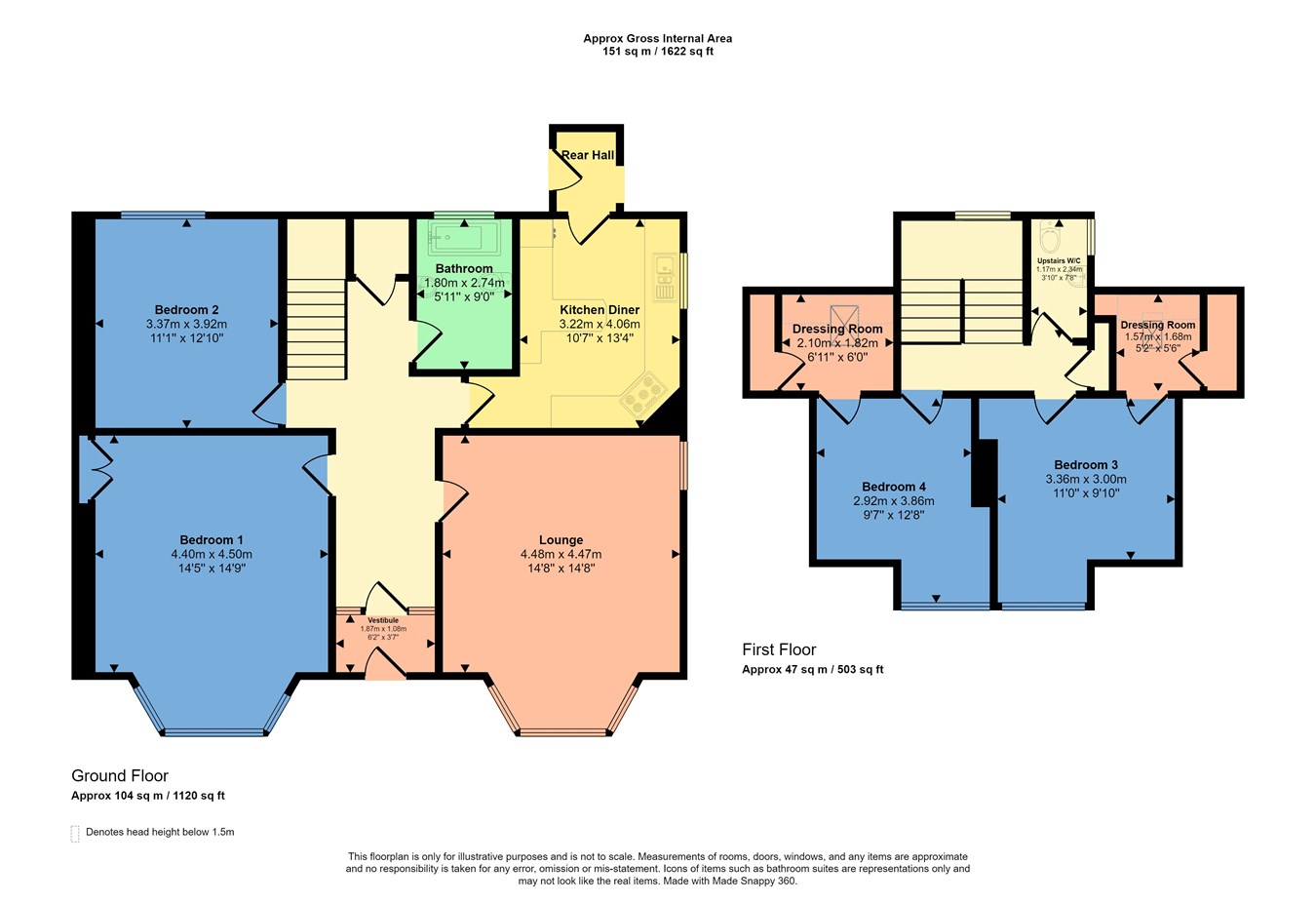Detached house for sale in Kinnarchie Crescent, Methil, Leven KY8
* Calls to this number will be recorded for quality, compliance and training purposes.
Property features
- A traditional detached chalet bungalow retaining many of its original features
- Fabulous Oregon Pine Staircase and finishing
- Lounge with Bay window and additional feature window
- Large bedroom or secondary public room with log burner
- Breakfasting Kitchen, Family Bathroom and upstairs Cloakroom WC
- Three further double bedroom (two with small dressing rooms)
- Gas Central Heating, Double Glazing
- Expansive Gardens with large drive and Garage
- A great location with a superb Open Outlook
- A Family Home offering endless potential
Property description
Vestibule
Access to this family home is through an attractive replacement panelled and pattern glazed external door. The Vestibule benefits from quarry tile flooring and coving to the ceiling. A small cupboard houses the electric meter and fuse box. A further opaque glazed door with side screens lead to the hall.
Hall
The spacious hall retains its original cornice plus Oregon Pine panelling, door facings skirting and matching Oregon Pine staircase rising to the upper level. Internal doors lead to the lounge, the breakfasting kitchen, large bedroom or secondary public room, the family bathroom and a further downstairs bedroom. Cupboard offers storage.
Lounge
A fabulously spacious public room positioned to the front of the property with impressive bay window boasting a nice open outlook over the open spaces of Kinnarchie Brae, woodland and countryside. A further beautiful stain glass arched window looks to the side. The focal point for the room is a real flame gas fire set upon a marble hearth with marble surround and moulded timber mantle. Cornice to the ceiling. Dado rail decoration.
Breakfasting Kitchen
The Breakfasting kitchen has a good supply of light oak finished floor and wall storage units, drawer units, display cabinets and shelving, granite effect wipe clean work surfaces with inset one and a half basin sink, drainer and mixer taps. Angled extended five burner hob with chrome finished extractor, Tiled splash backs, matching peninsula breakfast bar. Window formation looks to the side of the property. A further door leads to the rear hall.
Rear Hall
The rear hall has a replacement UPVC external door exiting to the rear garden. A cupboard area hoses the gas combi central heating boiler and is plumbed for automatic washing machine.
Main Bedroom or Secondary Public Room
Positioned to the front of the property and similar to the lounge with a large bay window formation offering a great open outlook. The room could be utilised as either a further public room or superior sized main bedroom. Attractive inset log burner. Built in double cupboard. Cornice to the ceiling.
Bedroom Two
Located on the ground floor to the rear of the property, a good sized double bedroom with window formation over looking the expansive rear garden.
Family Bathroom
The Family bathroom is tiled throughout, four piece suite comprises; Low Flush WC, pedestal wash hand basin, double ended bath and curving shower compartment with thermostatically controlled shower. Opaque glazed window.
Stairs and Landing
A fabulous original Oregon Pine staircase rises to the upper level. Large window formation at the turn of the stairs allows an abundance of natural light. The landing offers access to two double bedrooms and the upstairs WC. Cupboard offers storage.
Bedroom Three
A further spacious double bedroom with dormer window formation offering a great open outlook to the west. A further door leads to a small dressing room which in turn offers access to the eave storage space.
Bedroom Four
Again positioned to the front of the property with dormer window formation offering these great views to the west. A further door leads to a further dressing room with velux window similar to bedroom three.
Upstairs WC
The Upstairs WC is wet walled to dado rail level and has two piece suite comprising low flush WC and pedestal wash hand basin.
Garage
A large garage is position with in the rear garden with vehicle access from the drive. Pedestrian door leads to the garden.
Garden
The property is set within expansive garden to front, rear and both sides. A drive runs to the front and side of the property. Vehicle gates lead to additional secure parking and the garage.
Heating and Glazing
Gas Central Heating, Double Glazing
Contact Details
Delmor Estate Agents
52 Commercial Road
Leven
KY8 6LA
Tel:
Property info
For more information about this property, please contact
Delmor Ltd (Leven), KY8 on +44 1333 378962 * (local rate)
Disclaimer
Property descriptions and related information displayed on this page, with the exclusion of Running Costs data, are marketing materials provided by Delmor Ltd (Leven), and do not constitute property particulars. Please contact Delmor Ltd (Leven) for full details and further information. The Running Costs data displayed on this page are provided by PrimeLocation to give an indication of potential running costs based on various data sources. PrimeLocation does not warrant or accept any responsibility for the accuracy or completeness of the property descriptions, related information or Running Costs data provided here.
































.png)