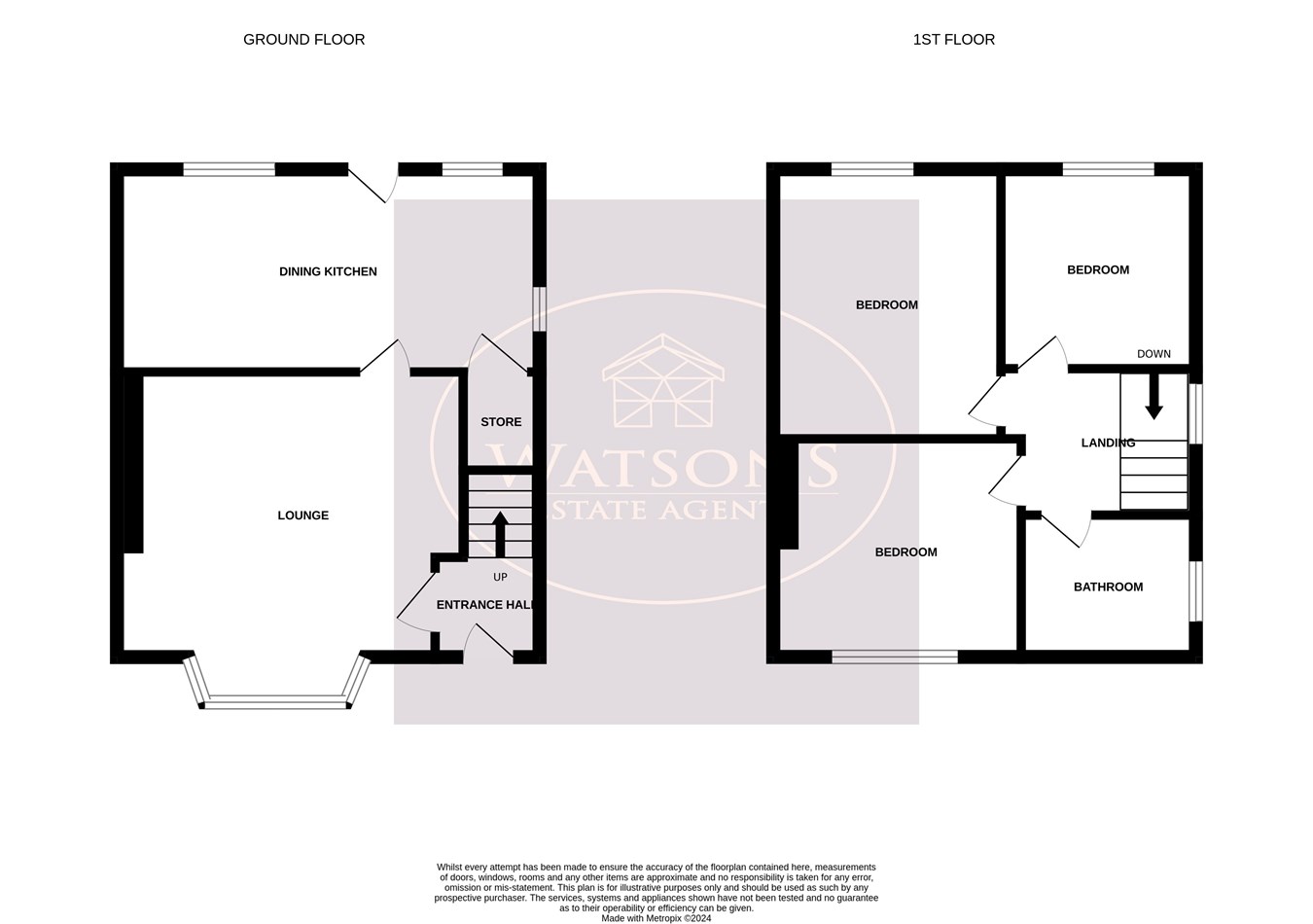Semi-detached house for sale in Station Road, Awsworth, Nottingham NG16
* Calls to this number will be recorded for quality, compliance and training purposes.
Property features
- Semi Detached House
- 3 Bedrooms
- Open Plan Dining Kitchen
- Off Road Parking
- Rear Garden
- Excellent Road & Public Transport Links
- Short Drive To Kimberley Town Centre
- Ideal First Buy Or Investment
- No Upward Chain
Property description
Ground Floor
Entrance Hall
UPVC double glazed entrance door to the front, radiator, stairs to the first floor and door to the lounge.
Lounge
4.15m x 4.59m (13' 7" x 15' 1") UPVC double glazed bay window to the front, radiator and door to the kitchen.
Dining Kitchen
5.45m x 2.65m (17' 11" x 8' 8") A range of matching high gloss wall & base units, work surfaces incorporating an inset one & a half bowl stainless steel sink & drainer unit. Plumbing for washing machine, under stairs storage, space for cooker. 2 uPVC double glazed windows to the rear, uPVC double glazed window to the side, wood effect laminate flooring, radiator integrated combination boiler and door to the rear garden.
First Floor
Landing
UPVC double glazed window to the side, access to the attic and doors to all bedrooms and bathroom.
Bedroom 1
2.92m (3.35m max) x 2.86m (9' 7" x 9' 5") UPVC double glazed window to the front and radiator.
Bedroom 2
3.54m x 2.94m (11' 7" x 9' 8") UPVC double glazed window to the rear and radiator.
Bedroom 3
2.53m x 2.48m (8' 4" x 8' 2") UPVC double glazed window to the rear and radiator.
Bathroom
3 piece suite in white comprising WC, pedestal sink unit and bath. Obscured uPVC double glazed window to the side and radiator.
Outside
A blocked paved driveway provides good off road parking and is secured by wall & timber fencing to the perimeter, with wrought iron gates to the front. The rear garden comprises a paved patio, turfed lawn and brick built outhouse. The garden is enclosed by timber fencing to the perimeter with gated access to the side.
Property info
For more information about this property, please contact
Watsons Estate Agents, NG16 on +44 115 691 9963 * (local rate)
Disclaimer
Property descriptions and related information displayed on this page, with the exclusion of Running Costs data, are marketing materials provided by Watsons Estate Agents, and do not constitute property particulars. Please contact Watsons Estate Agents for full details and further information. The Running Costs data displayed on this page are provided by PrimeLocation to give an indication of potential running costs based on various data sources. PrimeLocation does not warrant or accept any responsibility for the accuracy or completeness of the property descriptions, related information or Running Costs data provided here.
























.png)
