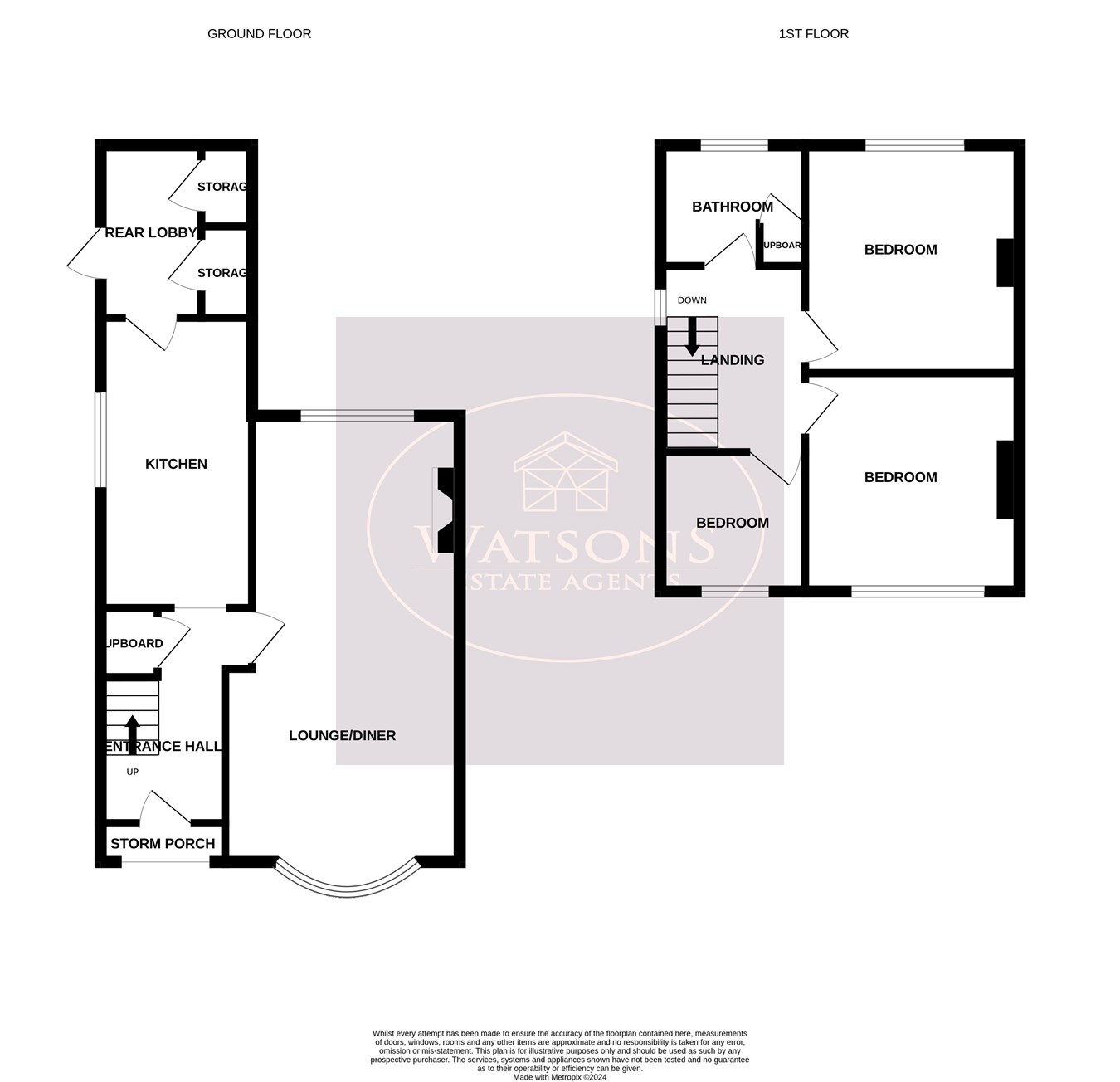Detached house for sale in Moorfields Avenue, Eastwood, Nottingham NG16
* Calls to this number will be recorded for quality, compliance and training purposes.
Property features
- Detached Family Home
- 3 Bedrooms
- Generous Open Plan Lounge Diner
- South Facing Rear Garden
- Open Views To The Front
- Walking Distance To Eastwood Town Centre
- In Need of Modernisation
- No Upward Chain
Property description
Ground Floor
Storm Porch
UPVC double glazed entrance door to the entrance hall.
Entrance Hall
Understairs storage, stairs to the first floor, radiator, doors to the lounge diner and kitchen.
Lounge Diner
7.83m x 3.57m (3.25m min) (25' 8" x 11' 9") Wooden single glazed bay window to the front, 2 radiators and uPVC double glazed window to the rear.
Kitchen
2.49m x 2.13m (8' 2" x 7' 0") A range of matching wall & base units, work surfaces incorporating an inset stainless steel sink & drainer unit. Plumbing for washing machine, space for cooker, radiator. UPVC double glazed window to the rear and door to the rear lobby.
Rear Lobby
Doors to 2 store rooms and composite door to the rear garden.
First Floor
Landing
Single glazed wooden obscured window to the side and doors to all bedrooms and bathroom.
Bedroom 1
3.66m x 3.17m (12' 0" x 10' 5") UPVC double glazed window to the rear, radiator and wall mounted combination boiler.
Bedroom 2
3.56m x 3.49m (11' 8" x 11' 5") UPVC double glazed window to the front and radiator.
Bedroom 3
2.04m x 1.8m (6' 8" x 5' 11") UPVC double glazed window to the front and radiator.
Bathroom
3 piece suit comprising WC, pedestal sink unit and bath. Obscured uPVC double glazed window to the rear and access to the attic.
Outside
To the front of the property is a turfed lawn, flower bed borders with a range of plants & shrubs and open views over nearby countryside. A concrete driveway provides ample off road parking. The rear garden comprises a concrete patio, turfed lawn, flower bed borders with a range of plants & shrubs and timber built shed. The garden is enclosed by timber fencing to the perimeter.
Property info
For more information about this property, please contact
Watsons Estate Agents, NG16 on +44 115 691 9963 * (local rate)
Disclaimer
Property descriptions and related information displayed on this page, with the exclusion of Running Costs data, are marketing materials provided by Watsons Estate Agents, and do not constitute property particulars. Please contact Watsons Estate Agents for full details and further information. The Running Costs data displayed on this page are provided by PrimeLocation to give an indication of potential running costs based on various data sources. PrimeLocation does not warrant or accept any responsibility for the accuracy or completeness of the property descriptions, related information or Running Costs data provided here.





























.png)
