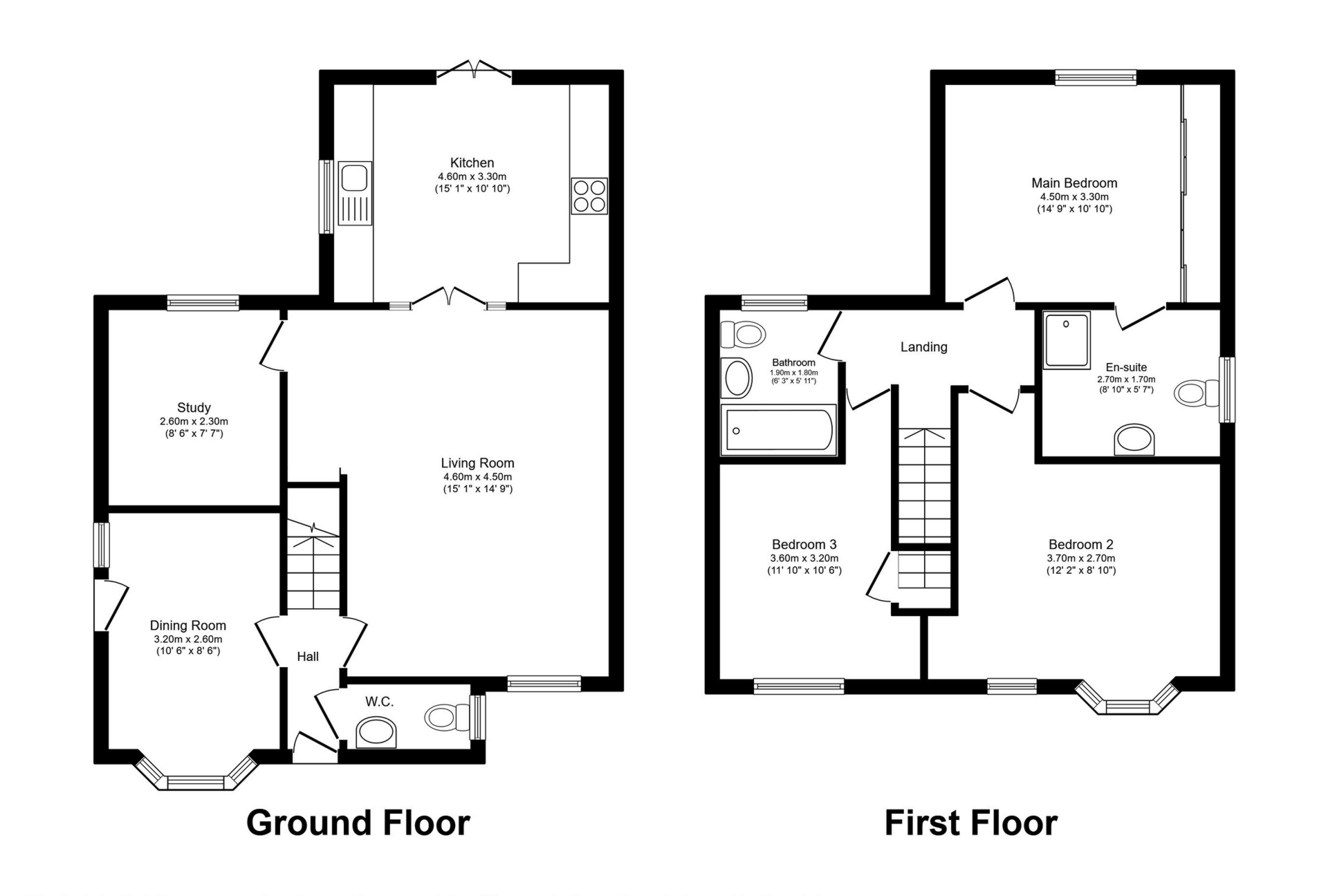Detached house for sale in Gardenholm Close, Lightwood ST3
* Calls to this number will be recorded for quality, compliance and training purposes.
Property features
- Beautiful detached house
- Three double bedrooms
- Three reception rooms
- Two bathrooms
- Stunning new kitchen
- Quiet location in lightwood
- Low maintenance private garden
- Driveway parking
- Detached garage
Property description
Detailed Description
Three double bedrooms & three reception rooms - This stunning detached house has been remodelled in the last two years to create a mega-stylish home. Beautifully presented with recently completed kitchen renovation, three reception rooms, three excellent bedrooms and two bathrooms. Quiet location in the popular Lightwood area. Viewing highly recommended.
Entrance hallway: 7'2" x 2'10" (2.18m x 0.86m), Entrance into the property is via the front composite door, into the entrance hallway. Wood-effect laminate flooring, wall mounted panel radiator, doors off to the lounge, second reception room and guest wc. Stairs off to the first floor accommodation.
Lounge: 14'4" x 11'9" (4.37m x 3.58m), A spacious and beautifully presented room, with stylish modern decor, modern fitted carpet and UPVC double glazed window overlooking the front of the property. Wall mounted radiator. Door to the third reception room, and fully glazed double-doors opening into the fabulous modern kitchen.
Second reception room: 10'7" x 8'8" (3.23m x 2.64m), A cosy second reception room, again with modern decor, fitted carpet, UPVC double glazed bow-window overlooking the front of the property. UPVC part-glazed door leading to the side of the property, and UPVC double window to the side aspect. Currently used as an office space but would make an excellent second lounge, dining room or games room!
Third reception room: 8'8" x 7'6" (2.64m x 2.29m), The third reception room is accessed off the main lounge, and would be ideal as a formal dining room, child's play room or home office. Fitted carpet, wall mounted radiator, UPVC double glazed window overlooking the rear garden area.
Kitchen: 14'9" x 10'9" (4.50m x 3.28m), The real heart of this family home. A beautiful, newly fitted kitchen with central island, a range of fitted appliances and UPVC double glazed French doors opening on to the rear garden. In stylish midnight-blue, the central island incorporates additional storage cupboards and a breakfast bar. The wall and base units offer a generous range of storage, including an integrated dishwasher, integrated fridge-freezer and washing machine. The marble-effect laminate worktops provide a lovely contrast to the darker blue island base, whilst the grey wood-effect flooring ties the whole design together beautifully. Bespoke plantation shutters to the French doors complete this very stylish kitchen.
Guest cloakroom: 4'7" x 3'5" (1.40m x 1.04m), The guest cloakroom comprises wash hand basin within a vanity unit, and wc. Part-tiled walls in bright, sparkling white, and wall mounted radiator. White tiled flooring. Wall mounted combi boiler. UPVC double glazed window.
Stairs and landing: 8'10" x 2'10" (2.69m x 0.86m), Rising up from the ground floor accommodation, to the first floor landing, with fitted carpet, painted walls and doors off to all bedroom accommodation & the family bathroom.
Bedroom one: 14'5" x 10'8" (4.39m x 3.25m), A nicely proportioned master bedroom with range of fitted wardrobes, modern decor and fitted carpet. Wall mounted radiator and UPVC double glazed window overlooking the peaceful rear garden and woodland. Door into the large ensuite shower room.
Ensuite bathroom: 8'10" x 5'9" (2.69m x 1.75m), This spacious shower room is modern and stylish and offers a large double shower cubicle with fixed screen, wash hand basin set within vanity unit and wc. UPVC double glazed window and wall mounted heated towel rail. Tiled floors and walls for that luxurious finish!
Bedroom two: 12'1" x 8'9" (3.68m x 2.67m), A second double bedroom with fitted carpet, wall mounted radiator and UPVC double glazed window overlooking the front of the property. Useful recessed wardrobe space.
Bedroom three: 10'6" x 8'4" (3.20m x 2.54m) max, A third double room with fitted carpet, wall mounted radiator and UPVC double glazed window overlooking the front garden. Useful storage cupboard and range of fitted storage space.
Family bathroom: 6'2" x 5'11" (1.88m x 1.80m), The family bathroom offers a modern, luxurious suite comprising bath, wash hand basin and wc. Fully tiled walls and floor in modern pale grey tones. Wall mounted heated towel rail, UPVC double glazed window.
Outside area: The property has a small front garden area, surrounded by a low level wall and with planted lawn and shrubs. There is a side driveway leading to a detached single garage. To the rear of the property is a low-maintenance garden with decked area, surrounded by timber panel fencing. Private and easy to maintain - an ideal garden from where you can sit back and enjoy your summertime BBQ's.
Property info
For more information about this property, please contact
Dale and Collins, ST4 on +44 1782 792112 * (local rate)
Disclaimer
Property descriptions and related information displayed on this page, with the exclusion of Running Costs data, are marketing materials provided by Dale and Collins, and do not constitute property particulars. Please contact Dale and Collins for full details and further information. The Running Costs data displayed on this page are provided by PrimeLocation to give an indication of potential running costs based on various data sources. PrimeLocation does not warrant or accept any responsibility for the accuracy or completeness of the property descriptions, related information or Running Costs data provided here.








































.png)

