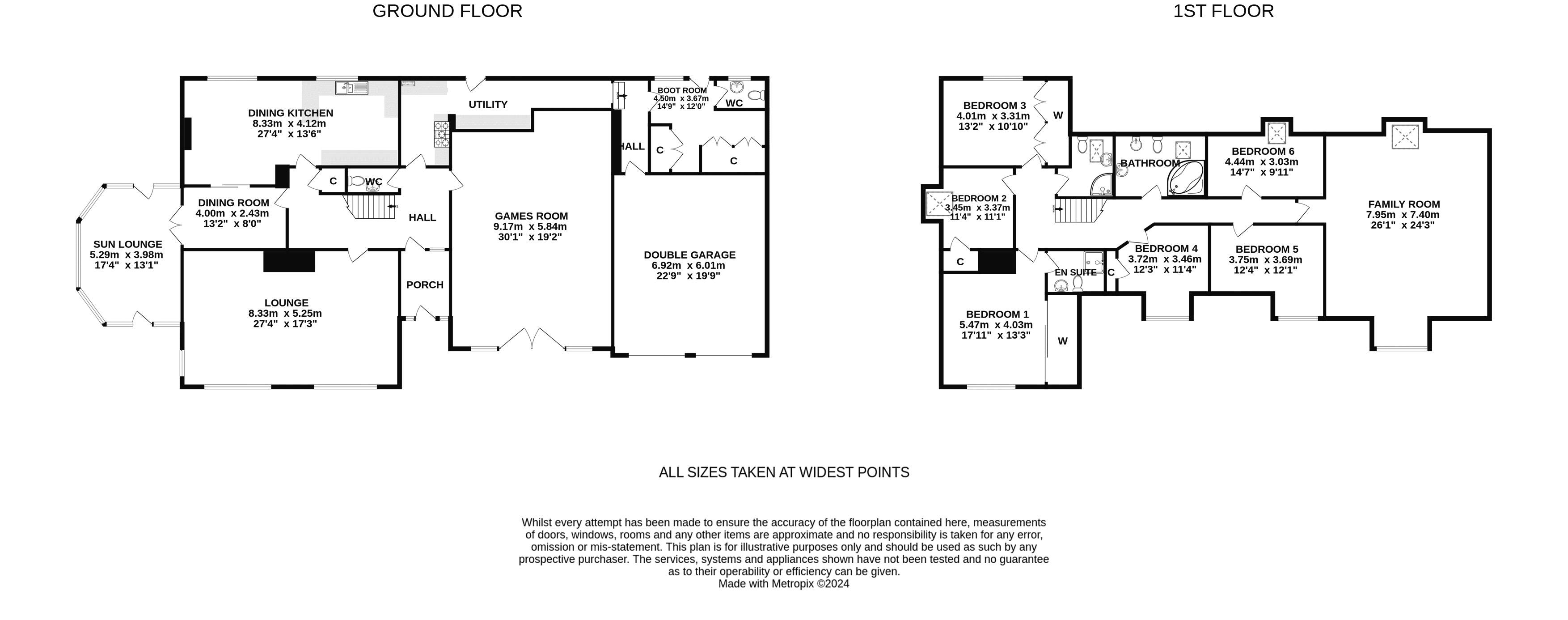Property for sale in Glenbanchor, Memsie, Fraserburgh AB43
* Calls to this number will be recorded for quality, compliance and training purposes.
Property features
- Formal Lounge, Dining room & Sun Lounge
- Games room with Snooker Table
- Dining Kitchen, Utility room & Boot room
- Six Bedrooms (en-suite shower room)
- Family room (on first floor)
- Bathroom & Shower room
- Integral Double Garage
- Garden Cabin & Fully Equipped Outdoor Kitchen
- Situated within Grounds of circa 5 acres
- A wonderful country home nestled within an idyllic secluded location
Property description
Discover the epitome of luxurious countryside living at Glenbanchor in Memisie, Fraserburgh. This extraordinary six-bedroom detached home spans an impressive 415 square meters and is set within secluded garden grounds encompassing approximately 5 acres. Immerse yourself in the tranquility of this expansive property, offering a perfect blend of space, privacy, and natural beauty. With its well-appointed interiors and sprawling outdoor spaces, Glenbanchor presents a unique opportunity for those seeking a harmonious blend of comfort and rural elegance.
Ground Floor
Lounge (17' 3'' x 27' 4'' (5.25m x 8.33m))
Dining Kitchen (13' 6'' x 27' 4'' (4.12m x 8.33m))
Utility Room (10' 10'' x 26' 9'' (3.29m x 8.15m))
Boot Room (12' 0'' x 14' 9'' (3.67m x 4.50m))
Boot Room WC (3' 8'' x 6' 0'' (1.11m x 1.83m))
WC (3' 3'' x 6' 6'' (0.99m x 1.98m))
Games Room (30' 1'' x 19' 2'' (9.17m x 5.84m))
Dining Room (8' 0'' x 13' 1'' (2.43m x 4.00m))
Sun Lounge (17' 4'' x 13' 1'' (5.29m x 3.98m))
Hall (10' 8'' x 21' 9'' (3.26m x 6.63m))
Porch (8' 9'' x 6' 4'' (2.66m x 1.93m))
Garage (22' 8'' x 19' 9'' (6.92m x 6.01m))
First Floor
Bedroom 1 (17' 11'' x 13' 3'' (5.47m x 4.03m))
En Suite (5' 7'' x 8' 10'' (1.69m x 2.68m))
Bedroom 2 (11' 1'' x 11' 4'' (3.37m x 3.45m))
Bedroom 3 (10' 10'' x 13' 2'' (3.31m x 4.01m))
Bedroom 4 (12' 2'' x 11' 4'' (3.72m x 3.46m))
Bedroom 5 (12' 4'' x 12' 1'' (3.75m x 3.69m))
Bedroom 6 (9' 11'' x 14' 7'' (3.03m x 4.44m))
Shower Room (8' 0'' x 7' 5'' (2.45m x 2.25m))
Bathroom (8' 0'' x 11' 5'' (2.43m x 3.48m))
Family Room (26' 1'' x 24' 3'' (7.95m x 7.40m))
Property info
For more information about this property, please contact
Donald Ross Estate Agents Ltd, KA7 on +44 1292 373953 * (local rate)
Disclaimer
Property descriptions and related information displayed on this page, with the exclusion of Running Costs data, are marketing materials provided by Donald Ross Estate Agents Ltd, and do not constitute property particulars. Please contact Donald Ross Estate Agents Ltd for full details and further information. The Running Costs data displayed on this page are provided by PrimeLocation to give an indication of potential running costs based on various data sources. PrimeLocation does not warrant or accept any responsibility for the accuracy or completeness of the property descriptions, related information or Running Costs data provided here.























































.png)
