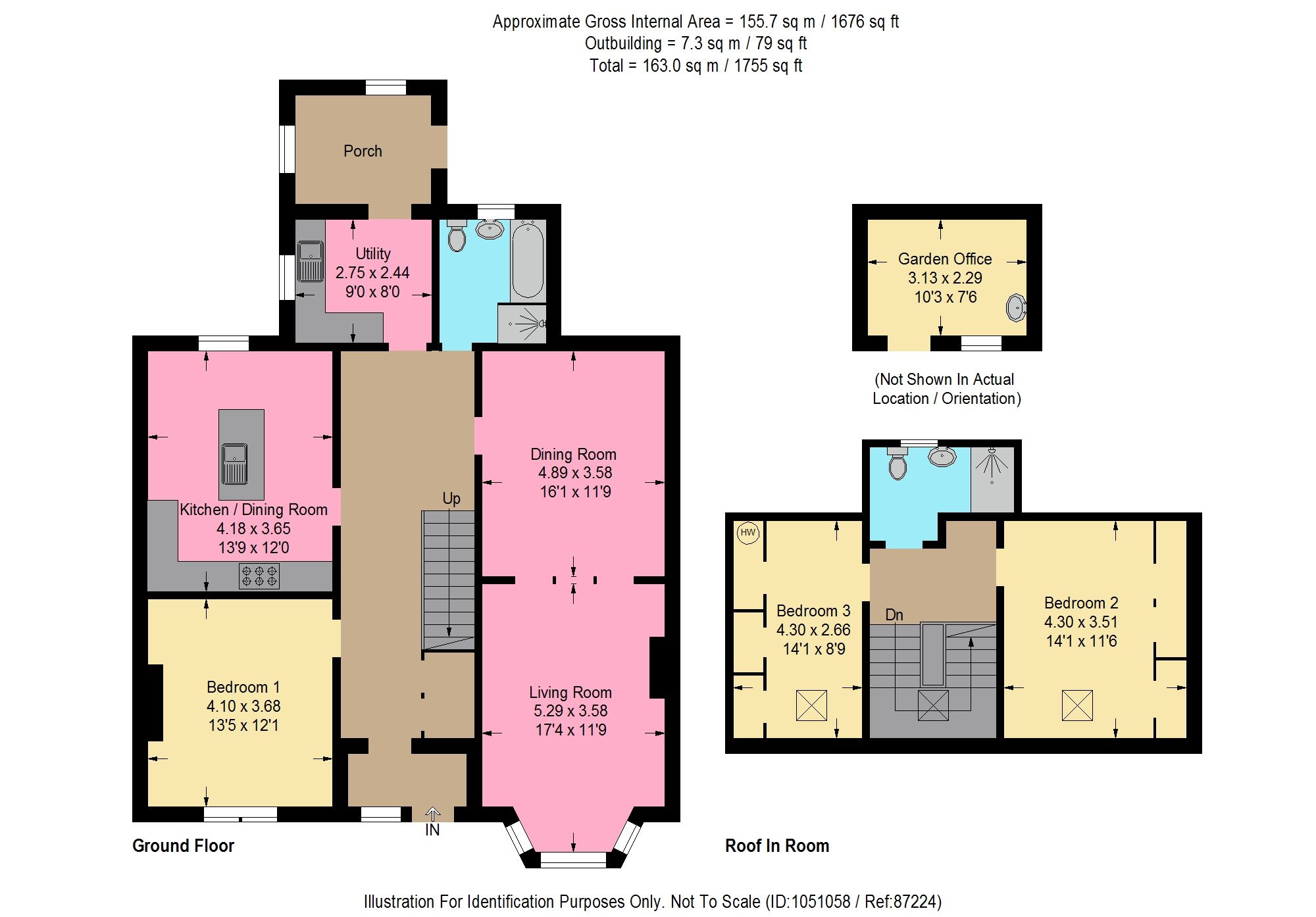Cottage for sale in Burnside Road, Bathgate EH48
* Calls to this number will be recorded for quality, compliance and training purposes.
Property features
- Spacious Three Bedroom Semi Detached Cottage
- Utility Room
- Recently Renovated To An Impressive Standard
- Single Car Driveway
- Downstairs Four Piece Bathroom and Upstairs Showerroom
- Cottage Character With a Touch of Modern Class
- Outbuilding Currently Utilised as a Hair Salon
- Grand Staircase
- Kitchen Breakfasting Island
- Woodburning Log Burner in Lounge
Property description
BRIDGES PROPERTIES proudly presents this rarely available exquisite three-bedroom semi-detached cottage, boasting over 1700 sqft. Of luxurious living space with elegant high ceilings. Once two separate cottages, now seamlessly merged into one, this home offers a captivating blend of timeless charm and contemporary allure. Nestled in the vibrant heart of Bathgate, this stunning property has undergone an extensive renovation, emerging as a picture-perfect haven that exudes sophistication at every turn. It's not just a home; it's an invitation to lavish living, ready for you to move right in and experience its beauty first-hand.
From the moment you step inside, the grand staircase welcomes you, hinting at the elegance that awaits within.
The heart of the home is the expansive lounge, adorned with a woodburning log burner that infuses warmth and comfort, especially during cooler seasons. Sunlight streams through the bay window, bathing the room in natural light and accentuating its inviting ambiance. The adjoining dining area, with bi-folding doors leading to the lounge, offers a seamless flow for entertaining or intimate family gatherings.
Step into a culinary masterpiece within this stunning shaker-style kitchen, adorned with opulent dark oak-toned countertops exuding elegance. Crafted for both form and function, it seamlessly accommodates an American-style fridge freezer and a generously sized cooker for effortless meal preparation. A built-in wine rack adds sophistication, while the island breakfast bar, featuring a luxurious dark marble-effect worktop, houses an integrated dishwasher and ample storage space, catering to every culinary need.
With a sleek sink and striking black tap, this kitchen blends style with functionality, elevating the cooking experience. Transitioning effortlessly, a modern black glass sliding door enhances the space's flow. Renovated to impeccable standards, it stands as a testament to culinary perfection, where every meal preparation becomes a delightful experience for the discerning enthusiast.
The master bedroom, conveniently situated on the ground floor, welcomes you with its spacious layout and captivating charm. Boasting a charming fireplace feature, adding a touch of character and cosiness to the space. A tranquil retreat, it provides the perfect sanctuary for relaxation after a long day.
Completing the ground floor is a meticulously crafted utility room, seamlessly blending functionality with elegance. Abundant storage options ensure clutter is neatly tucked away, while a handy sink and bench offer convenience and comfort for everyday tasks. Adjacent to the utility room lies a versatile porch area, offering seamless access to the rear garden and serving as a flexible extension of the home.
Stepping into the elegantly appointed four-piece bathroom, one is greeted by a sense of luxury and refinement. The focal point of the room is the expansive freestanding bathtub, surrounded by lavish tiling that exudes sophistication. Complementing the bathtub is a stunning black cubicle shower, boasting contemporary fixtures and providing a rejuvenating bathing experience.
Ascend to the upper level, where you'll discover two further spacious double bedrooms, each thoughtfully crafted to prioritise comfort and relaxation. Complemented by a well-appointed shower room, ensuring an effortless living experience for all residents.
Externally, the property benefits from a single-car driveway for easy access, while an outbuilding, currently serving as a hair salon, presents a versatile space ideal for a home office, studio, or workshop.
With its seamless blend of old-world charm and modern luxury, this cottage epitomizes stylish living. Offering a unique opportunity to own a home where tradition meets contemporary elegance, seize the chance to make this enchanting property yours and embark on a journey of refined living amidst classic surroundings.
EPC Rating: D
Location
Bathgate is an attractive place to live for those looking for plenty of local amenities including a high standard of restaurants, inviting cafes along with several supermarkets with schools at every educational level – nursery, primary and secondary schooling residents are sure to have access to the best resources available. The local sports centre includes a gym, swimming pool, nine-hole golf course however only a short distance away Bathgate Golf Club offers a 18 hole course for all our keen golfers out there. As a popular commuter area, it is extremely well situated with Bathgate Railway Station offering fast transport links to both Edinburgh and Glasgow as well as quick access to the M8 and M9 motorways.
Kitchen (4.18m x 3.65m)
Dining Area (4.89m x 3.58m)
Lounge (5.29m x 3.58m)
Downstairs Bathroom (2.75m x 2.42m)
Showerroom (2.85m x 1.84m)
Bedroom One (4.10m x 3.68m)
Bedroom Two (4.30m x 3.51m)
Bedroom Three (4.30m x 2.66m)
Utility Room (2.75m x 2.44m)
Outbuilding (3.13m x 2.29m)
Property info
For more information about this property, please contact
BRIDGES PROPERTIES, EH47 on +44 1506 354513 * (local rate)
Disclaimer
Property descriptions and related information displayed on this page, with the exclusion of Running Costs data, are marketing materials provided by BRIDGES PROPERTIES, and do not constitute property particulars. Please contact BRIDGES PROPERTIES for full details and further information. The Running Costs data displayed on this page are provided by PrimeLocation to give an indication of potential running costs based on various data sources. PrimeLocation does not warrant or accept any responsibility for the accuracy or completeness of the property descriptions, related information or Running Costs data provided here.















































.png)
