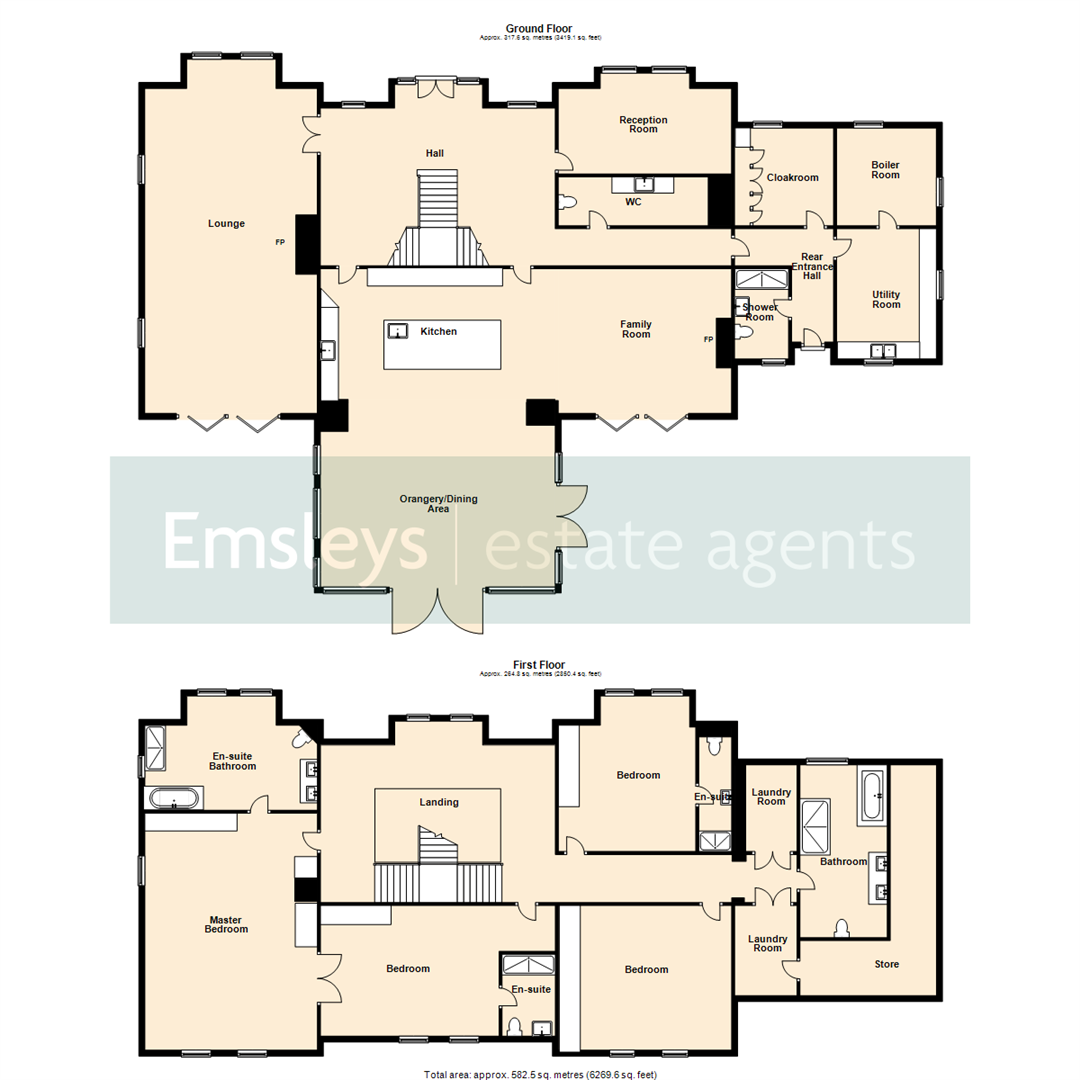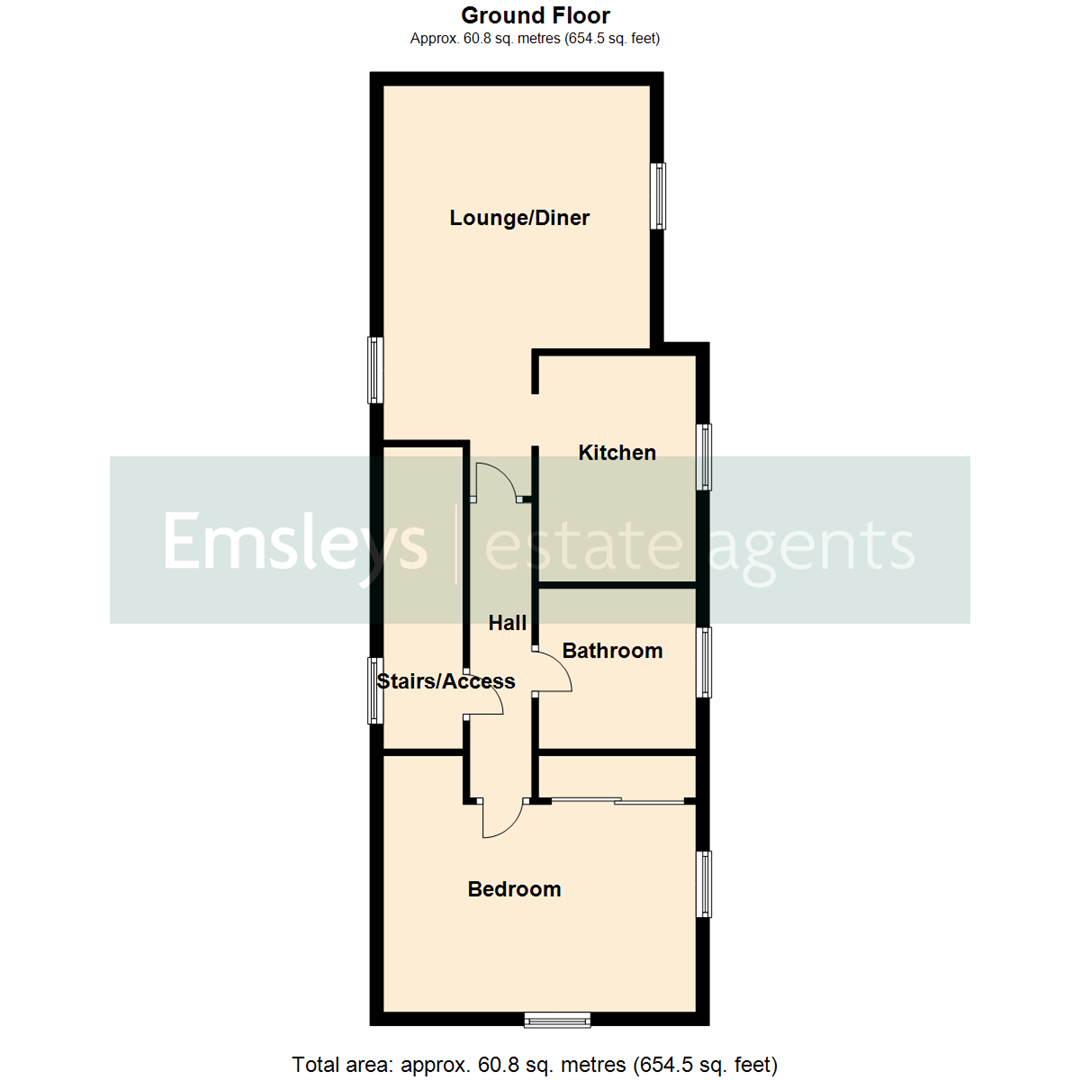Detached house for sale in Roe Lane, Birkin, Knottingley WF11
* Calls to this number will be recorded for quality, compliance and training purposes.
Property features
- Individual bespoke grand home set in approx. 1.85 acres
- Ample living space. Almost 7000 sq ft.
- Stables, tack room & office
- Self contained one bedroom annex
- Enhanced immense garage plus an open double garage
- Rural location with A stunning outlook
- Detached bungalow with land available upon separate negotiation
- Access to major road links for commuting
- Council Tax Band G
- EPC Rating C
Property description
***bespoke grand home. Recently constructed. Additional annex & stables. Approx. 1.85 acres***
Guide price £2,000,000 - £2,250,000.
Situated in a serene urban area surrounded by lush green spaces, this immaculate bespoke detached property boasts luxury and elegance throughout. From the first moment you walk in and see the grand hall and sweeping staircase, you know you are in store for something extra special. With two separate reception rooms, each offering a unique ambiance, including high ceilings, an incredible seated fireplace and garden views, this home provides ample space for entertaining and relaxation. The open-plan layout seamlessly connects the two further living spaces off the kitchen, creating a harmonious flow throughout. The property features a modern fitted kitchen with 'Miele' appliances, a kitchen island, 'Dekton Orix' counter tops and abundant natural light making it a chef's delight. The four spacious bedrooms are flooded with natural light, with three offering en-suite facilities for added convenience. The master bedroom exudes luxury with its spacious layout and en-suite bathroom featuring a free-standing bath and heated floors. Additional laundry rooms, store rooms, utility room, cloakroom and shower room complete this one off family home. Outside set on approximately 1.85 acres the property offers an open double garage, an additional over sized in height and length garage with an electric shutter door to accommodate larger than standard vehicles, as well as ample parking facilities. A beautiful extensive garden with stunning views, stables, tack room, office with a kitchen and a self contained annex with one bedroom, kitchen, lounge and bathroom. All of which provide endless possibilities for outdoor activities and leisure. Whether you seek tranquility, enjoy hosting gatherings or have equestrian needs this property caters to all needs. Don't miss the opportunity to make this exquisite residence your new home.
Ground Floor
Hall (7.97 x 6.37 (26'1" x 20'10"))
Having large imposing double doors with frosted double-glazed units either side accessing this impressive hall. With a focal centre staircase sweeping to both the left and right hand side to the main landing area, two double-glazed sash style windows to the front aspect, coving to a high ceiling with down lighters, extra height doors to rooms, tiled underfloor heating and a further hall leading off to the side/rear of the property.
Reception Room (3.61m x 5.87m (11'10" x 19'3"))
Having two double-glazed windows to the front aspect, with an attractive outlook over grounds and fields, deep coving to a high ceiling with down lighters and underfloor heating.
Lounge (11.99m x 5.84m (39'4" x 19'2"))
An impressive living room with focal stone surrounded fireplace with a stone hearth and decorative dog grate and wrought-iron club fender. Two sash double-glazed windows to the front aspect, two to the side and bi-fold doors to the rear entertaining patio. Two radiators either side of the room which has a feature high ceiling, deep coving and three ceiling roses equally split over the room.
Wc (1.65m x 5.13m (5'5" x 16'10"))
Fully tiled walls and flooring with the high ceiling having down lighters, contemporary radiator, large mirror over the large vanity housed wash hand basin which has a
mixer tap, a unit housed push flush WC and two recessed lit areas ideal for storage or display.
Kitchen (4.42m x 7.95m (14'6" x 26'1"))
Accessed via two extra height doors either side of the hall. Fitted with a range of handle less base and eye level units in gloss white with worktop space over, an island with a sink having an instant hot water tap, induction hob with an inbuilt extraction unit and two wine coolers either side of the breakfast bar. A further sink to the other base unit area with a mixer tap, integrated larder fridge, full height freezer, dishwasher, two 'Miele' single eye level ovens with two large warming drawer drawers either side of two smaller ovens. Continuation of flooring from the hall, a high ceiling with deep coving and down lighters. Open-plan to the family room and orangery/dining room overlooking the impressive rear gardens.
Family Room (5.08m x 5.84m (16'8" x 19'2"))
Feature integral wood burner with a plasma style front opening to the chimney breast, bi-fold doors to the rear patio, a high ceiling with deep coving and down lighters.
Orangery/Dining Area (6.25m x 7.57m (20'6" x 24'10"))
A versatile space for dining or entertaining with sash double-glazed windows surrounding two large French doors to the side and rear patio. Under floor heating with coving and down lighters to the ceiling which has a 'lantern' roof.
Rear Entrance Hall
Double-glazed entrance door to the rear, deep coving to the ceiling and down lighters and doors to the main hall, cloakroom, shower room and utility room.
Cloakroom (3.28m x 2.77m (10'9" x 9'1"))
Fitted wardrobes and a wine rack to one wall, continuation of the tiled floor from the hall, double-glazed window and down lighters to the ceiling.
Shower Room (3.05m x 1.55m (10'0" x 5'1"))
Fully tiled walls and floor with a large walk-in shower enclosure which has a sliding door, vanity hand wash hand basin and a unit housed push flush WC. Contemporary radiator, down lighters to the ceiling, extractor and a double-glazed window to the rear aspect.
Utility Room (4.32m x 3.35m (14'2" x 11'0"))
Having a range of 'larder' style and hand less base units with complementary work surfaces and matching up stand. 'Belfast' sink with mixer tap, space for a tumble dryer and plumbing for a washing machine. Double-glazed windows to both side and rear aspects, continuation of tiled underfloor heating and a door to the boiler room.
Boiler Room
Having double-glazed windows to both front and side aspects, hot water cylinders, pipework relating to underfloor heating and other control unit points.
First Floor
Landing
An impressive galleried landing with a recessed bay having two sash double-glazed windows to the front aspect overlooking the grounds and fields. Down lighters to the ceiling which has deep coving and doors to rooms.
Master Bedroom (8.02m x 5.84m (26'4" x 19'2"))
Fitted furniture, high ceiling with deep coving and down lighters, two sash double-glazed windows to the rear aspect with views to fields and grounds with a further window to the side aspect. Under floor heating with double inter-joining doors to a bedroom (option to lock) and a door to an en-suite bathroom.
En-Suite Bathroom
Fully tiled walls and floor with underfloor heating. Walk-in large shower enclosure, oval bath with a tiled surround and TV unit to the wall which is concealed with a mirror, twin sinks to a vanity unit and a unit housed push flush WC. Contemporary central heating radiator with a mirror, down lighters to the ceiling which has speakers, double-glazed window to the side aspect and two double-glazed sash windows to the front aspect.
Bedroom (4.42m x 7.95m (14'6" x 26'1"))
Fitted furniture, under floor heating, a high ceiling with deep coving and down lighters, two sash double-glazed windows to the rear aspect with views to fields and grounds and a further window to the side aspect. Double inter-joining doors to the master bedroom (option to lock) and a door to the en-suite.
En-Suite (2.46m x 1.75m (8'1" x 5'9"))
Walk-in large shower enclosure, wash hand basin to a vanity unit and a unit housed push flush WC. Down lighters to the ceiling with extractor, contemporary central heating radiator with mirror, fully tiled walls and floor and underfloor heating.
Bedroom (4.99m x 4.52m (16'4" x 14'10"))
Fitted wardrobe, a high ceiling with deep coving and down lighters, two sash double-glazed windows to the front aspect overlooking grounds and fields and a door to the en-suite.
En-Suite (3.88m x 1.12m (12'9" x 3'8"))
Walk-in large shower enclosure with a sliding door, wash hand basin to a vanity unit and a unit housed push flush WC. Contemporary central heating radiator with a mirror, fully tiled walls and floor, under floor heating, extractor and down lighters to the ceiling.
Bedroom (5.08m x 5.14m (16'8" x 16'10"))
Two sash double-glazed windows to the rear aspect, fitted wardrobes to one wall, under floor heating, a high ceiling with deep coving and down lighters.
Bathroom (5.84m x 2.95m (19'2" x 9'8"))
Walk-in large shower enclosure, straight bath with a tiled surround and a TV unit to the wall which is concealed with a mirror, twin wash hand basins to a vanity unit and a unit housed push flush WC. Fully tiled walls and floor, under floor heating, contemporary central heating radiator, down lighters to the ceiling which has speakers and two double-glazed sash windows to the front aspect.
Laundry Room (2.72m x 1.69m (8'11" x 5'7"))
Ideal for storage.
Laundry Room (3.07m x 1.74m (10'1" x 5'9"))
Further storage and with a door accessing the full eaves around the rear and side with a light. Perfect for even more storage.
Store
With a light, an ideal storage area.
Exterior
Set in immense grounds approx. Of around 1.85 acres with electric gated access to an open double garage, pebbled turning circle, concrete drive and access to the stables, annex and office to the side and front of the property. Having a superb enclosed patio area to the rear giving ample entertaining space with an outlook onto the large lawned garden.
Extensive Garage (13.54 min x 5.43 (44'5" min x 17'9"))
Having an electric roller door, power and light. Ideal for extra large vehicles approx. 4.3 metre door height.
Stables
Having seven stables with store room, wash area for horses with 'Monarch' enclosure. Access door to an office, door to a tack room, utility/store room. Door with stairs to the annex.
Office (6.56 max x 4.20 max (21'6" max x 13'9" max))
Kitchen area with base and wall units, sink and drainer, PVCu double-glazed window and a door to a WC.
Wc
Wash hand basin and low flush WC.
Annex
Stairs/Access
Window to the side.
Hall
Doors to lounge, bathroom and bedroom.
Lounge/Diner (5.33m x 4.01m (17'6" x 13'2"))
Two windows to the side, door to the kitchen, electric fire, electric heaters and an open recess to the kitchen.
Kitchen (3.40m x 2.37m (11'2" x 7'9"))
Window to the side, integrated fridge/freezer, one and half bowl sink, oven, hob, extractor, dishwasher, washing machine and down lighters to the ceiling.
Bedroom (2.00m x 4.11m (6'7" x 13'6"))
Windows to the front and side, fitted wardrobe and an electric heater.
Bathroom
Frosted window to the side, bath with a shower and screen over, vanity housed wash hand basin, push flush WC and an electric towel heater.
Agents Notes
The main property has oil-fired underfloor heating throughout. The property also has its own private drainage with 'Klargester'.
Property info
Property Floorplan View original

Property Floorplan View original

For more information about this property, please contact
Emsleys, LS25 on +44 1977 308925 * (local rate)
Disclaimer
Property descriptions and related information displayed on this page, with the exclusion of Running Costs data, are marketing materials provided by Emsleys, and do not constitute property particulars. Please contact Emsleys for full details and further information. The Running Costs data displayed on this page are provided by PrimeLocation to give an indication of potential running costs based on various data sources. PrimeLocation does not warrant or accept any responsibility for the accuracy or completeness of the property descriptions, related information or Running Costs data provided here.



























































.png)