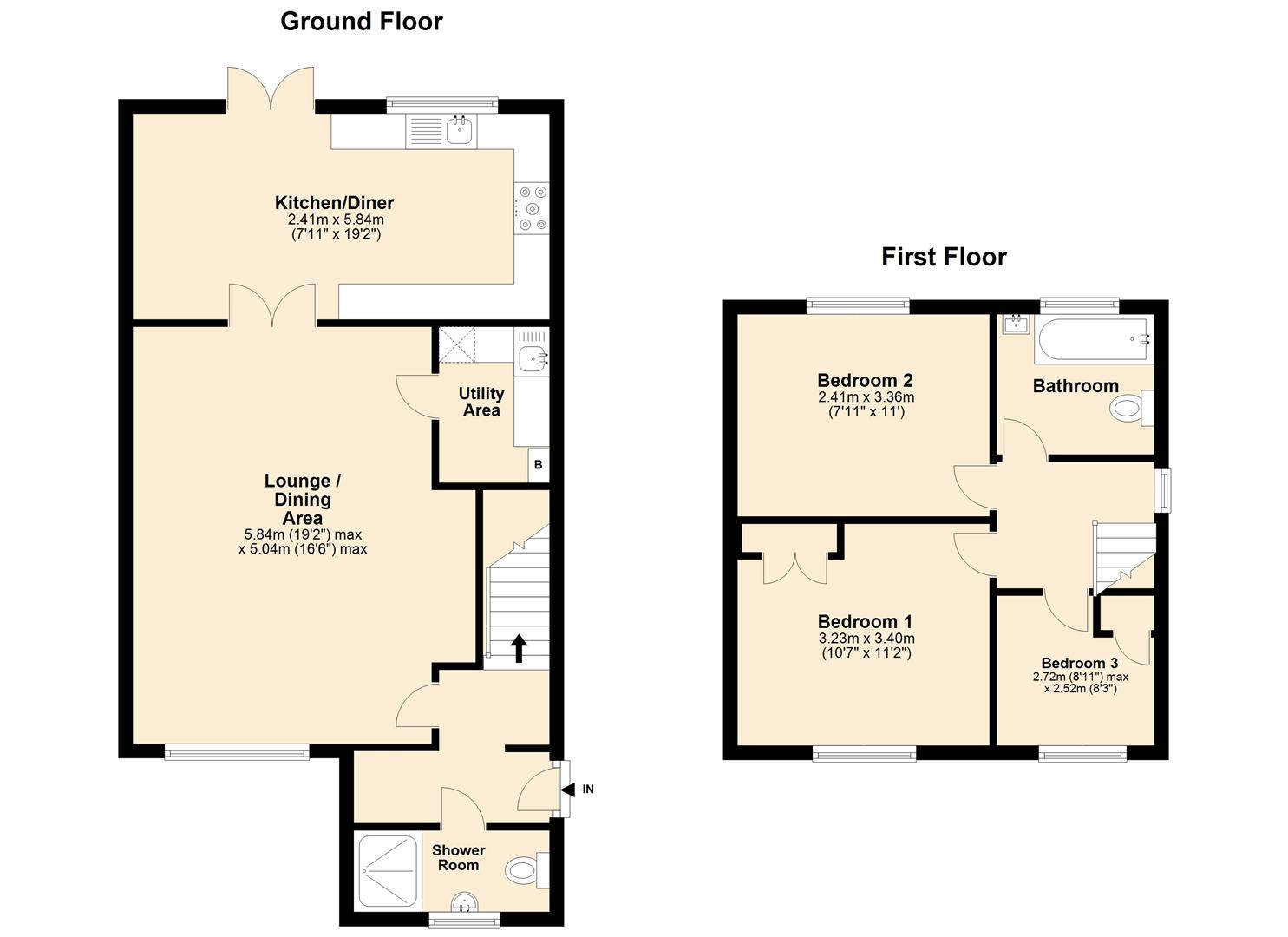Semi-detached house for sale in Willow Bank Walk, Leighton Buzzard LU7
* Calls to this number will be recorded for quality, compliance and training purposes.
Property features
- Exceptionally Well Finished 'Turnkey' Property
- Three Bedrooms
- Extended Semi Detached House
- 19ft x 16ft Lounge/Dining Area
- 19ft Kitchen with Integrated Appliances
- Additional Downstairs Shower Room
- Garage & Parking for Three Vehicles
- Quiet & Peaceful Non Through Road Location
- Utility Area
- Stylish & Modern Condition Throughout
Property description
Exceptionally well presented, 'turnkey' property | extended kitchen/diner | three bedrooms | semi detached house | garage & parking for three vehicles | fully modernised throughout
M & M Properties are delighted to offer this truly exceptionally well finished, extended three bedroom semi detached house positioned overlooking greenery and located within a quiet non-through road in Leighton Buzzard.
There are a host of desirable features to include a refitted and extended kitchen with integrated appliances and quartz worktops, porcelain tiled flooring downstairs, 19ft X 16ft (over 200 sq ft) lounge / dining area aswell as a utility room.
This 'Turnkey' style property which comes in a beautifully stylish and modernised condition throughout enabling the next buyer to simply move right in!
Location
The location is a popular and established residential development called 'The Planets Estate', just a short walk to the town centre within excellent school catchments for all ages to include Beaudesert lower school aswell as Vandyke Upper School. Additionally there are scenic walks along the Clipstone Brook aswell as various parks on the doorstep.
There are local amenities in close proximity to include a Tesco Express, the newly refurbished Clay Pipe pub aswell as local parks and scenic green space making it ideal for families, aswell as the main middle green area which is ideal for dog walking. The property is also within walking distance of the main town centre of Leighton Buzzard with its busy high street, wide range of local shops, restaurant, bards aswell as a vibrant twice weekly charter market.
Accommodation
The property comes with generous sized rooms throughout benefitting from an extension across the back of the house, with the accommodation being set over two floors. The ground floor is entered through a composite front door leading into a roomy entrance hallway with doors into a downstairs shower room, aswell as into the lounge/dining area and stairway to the first floor. The main living space is particularly good sized being over 200 square feet, incorporating space for a large dining table aswell as a cosy lounge set up excellently. There is a Utility room off the lounge which is incredibly handy with fitted storage units, space for washing machine, tumble dryer and fridge/freezer aswell as having a sink and housing the boiler which was installed only in 2022.
The impressively sized kitchen spans the back of the property in the extension which comes fully fitted with a range of high gloss wall and base level units, deep pan drawers, hidden corner cupboards, Quartz worksurfaces and complimentary subway tiling. There are a range of Neff appliances which include an integrated double oven, five ring gas hob with a designer filter hood. Complimenting the downstairs is porcelain ceramic tiling throughout and plantation style shutter blinds to the windows and French doors.
Stairs lead up to the bright and airy first floor landing which has doors leading into all three bedrooms, two of which have fitted wardrobes, aswell as the family bathroom. With a modern three piece suite Loft access is also on this floor.
Entrance Hallway (2.38m max x 2.11m max (7'9" max x 6'11" max))
Lounge/Dining Area (5.84m max x 5.04m max (19'1" max x 16'6" max))
Downstairs Shower Room (2.52m x 0.78m (8'3" x 2'6"))
Kitchen/Diner (5.84m x 2.41m (19'1" x 7'10"))
Utility Area (1.56m x 2.64m (5'1" x 8'7"))
First Floor Landing (2.57m x 1.71m (8'5" x 5'7"))
Bedroom 1 (3.40m max x 3.23m max (11'1" max x 10'7" max))
Bedroom 2 (2.41m max x 3.36m max)
Bedroom 3 (2.72m max x 2.52m max (8'11" max x 8'3" max))
Bathroom (2.55m x 1.49m (8'4" x 4'10"))
Exterior & Gardens
To the front of the property is low maintenance garden area mainly laid to lawn with a selection of border plants and a pathway leading to the front door and gated side access. At the back of the property is also a fully enclosed, low maintenance garden incorporating a central lawn area, decorative borders, a paved patio area and a timber seating area. There is a pathway leading to the rear gate opening onto the parking.
Parking & Garage
At the rear there is off road parking for up to three vehicles. Garage has roller door, aswell as power and light connected, ideal for storage and can provide further parking for another vehicle if required.
Utilities Connected
The property has mains water, sewerage and drainage connected. Heating is by way of mains gas to radiator powered by a gas boiler. There is mains electricity connected.
Property info
For more information about this property, please contact
M&M Properties, LU7 on +44 1525 204890 * (local rate)
Disclaimer
Property descriptions and related information displayed on this page, with the exclusion of Running Costs data, are marketing materials provided by M&M Properties, and do not constitute property particulars. Please contact M&M Properties for full details and further information. The Running Costs data displayed on this page are provided by PrimeLocation to give an indication of potential running costs based on various data sources. PrimeLocation does not warrant or accept any responsibility for the accuracy or completeness of the property descriptions, related information or Running Costs data provided here.


































.png)
