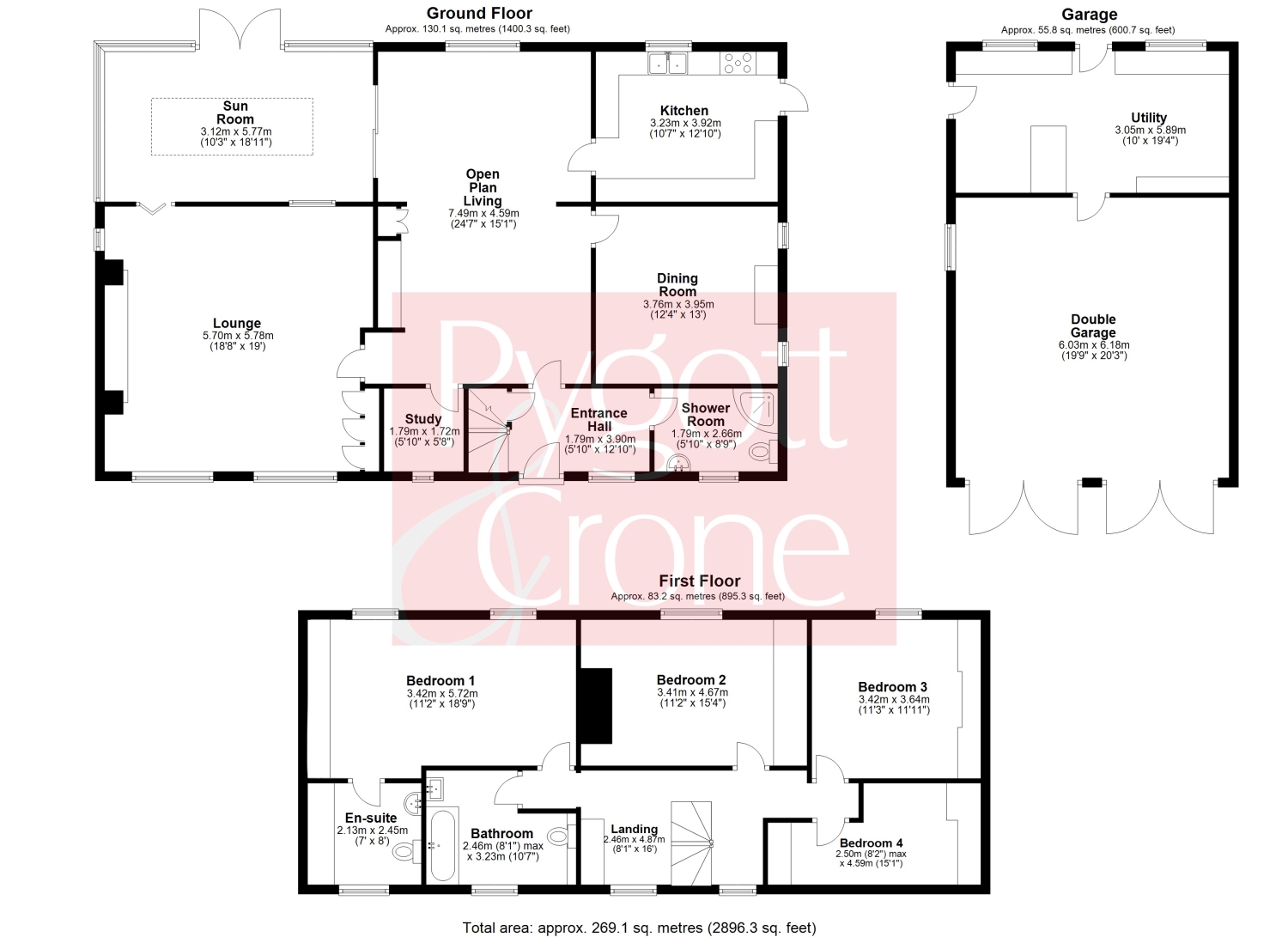Detached house for sale in Green Lane, Quadring, Spalding, Lincolnshire PE11
* Calls to this number will be recorded for quality, compliance and training purposes.
Property features
- Stunning period home
- Set in just over 1 acre sts
- Spacious mature grounds
- Renovated to a high standard by current sellers
- 4 reception rooms plus Modern Kitchen
- 4 bedrooms to the first floor
- Many character and period features retained
- EPC Rating - E, Council Tax Band - B
Property description
Set within a rural location with minimal neighbours, upon a mature 1.04 acre plot, is this early 19th century character home which has been lovingly restored and renovated over recent years.
This warm and tasteful home has been renovated to a high standard by the current owners whilst retaining a number of features from the original time period. The oldest part of the house is believe to date to early 1800's and has been extended over its lifetime creating space for all to include, four Reception Rooms plus a Modern Kitchen, four Main Bedrooms all to the first floor and a separate Detached Double Garage/Workshop outside.
Being set back form the road and approached via a long treelined driveway, the front of the house can accommodate lots of vehicles.
The overall accommodation inside includes; An Entrance Hallway with traditional quarry tiled flooring, a downstairs Shower Room, a spacious Open Entertaining Living Space with a durable Oak flooring and a feature fireplace with wood burning stove, a separate Dining Room with an open fireplace, a Modern Fitted Kitchen with built in appliances to include a fridge freezer and dishwasher and also has underfloor heating, a Sun Room with access and views to rear gardens, a Study and a cosy, carpeted Lounge with a featured brick fireplace and wood burning stove.
The first floor boasts the Four Bedrooms and a spacious Landing. The main Bedroom offers an En-Suite Cloakroom, bespoke fitted wardrobes and being located to the rear of the house, enjoys the views over the gardens and fields beyond. There is also a Main Family Bathroom.
Outside there is a detached, brick built garage/workshop with two main garage door openings to the front and a personal door at the rear leading into a separate utility space. The overall size of the garage is approx. 600sqft with the main garage area being an approx. 19 x 20ft. All of the gardens to the rear of the house consist of lawns, mature trees and planting and hedgerows to all boundaries. Beyond the boundary, the occupiers of 'Sycamore Cottage' can enjoy the endless views into the distance and the venturing wildlife.
Heating - lpg Gas tank located to the front of the house with the heating system last serviced December 2023. There is also 2x Wood burning stoves and an open fire place.
Drainage - Sewage treatment plant installed 2022 and last serviced January 2024.
Windows - Majority of windows replaced in 2016, sun room windows replaced in 2019.
1.04 acre plot total (sts), Freehold.
Viewings are a must to fully appreciate and are by appointment only.
Entrance Hall
1.79m x 3.9m - 5'10” x 12'10”
Shower Room
1.79m x 2.66m - 5'10” x 8'9”
Dining Room
3.76m x 3.95m - 12'4” x 12'12”
Kitchen
3.23m x 3.92m - 10'7” x 12'10”
Open Plan Living
7.49m x 4.59m - 24'7” x 15'1”
Study
1.79m x 1.72m - 5'10” x 5'8”
Lounge
5.7m x 5.78m - 18'8” x 18'12”
Sun Room
3.12m x 5.77m - 10'3” x 18'11”
First Floor Landing
2.45m x 4.87m - 8'0” x 15'12”
Bedroom 1
3.42m x 5.72m - 11'3” x 18'9”
En-Suite
2.13m x 2.45m - 6'12” x 8'0”
Bedroom 2
3.41m x 4.67m - 11'2” x 15'4”
Bedroom 3
3.42m x 3.64m - 11'3” x 11'11”
Bedroom 4
2.5m x 4.59m - 8'2” x 15'1”
Bathroom
2.46m x 3.23m - 8'1” x 10'7”
Double Garage
6.03m x 6.18m - 19'9” x 20'3”
Utility
3.05m x 5.89m - 10'0” x 19'4”
Property info
For more information about this property, please contact
Pygott & Crone - Spalding, PE11 on +44 1775 536957 * (local rate)
Disclaimer
Property descriptions and related information displayed on this page, with the exclusion of Running Costs data, are marketing materials provided by Pygott & Crone - Spalding, and do not constitute property particulars. Please contact Pygott & Crone - Spalding for full details and further information. The Running Costs data displayed on this page are provided by PrimeLocation to give an indication of potential running costs based on various data sources. PrimeLocation does not warrant or accept any responsibility for the accuracy or completeness of the property descriptions, related information or Running Costs data provided here.









































.png)