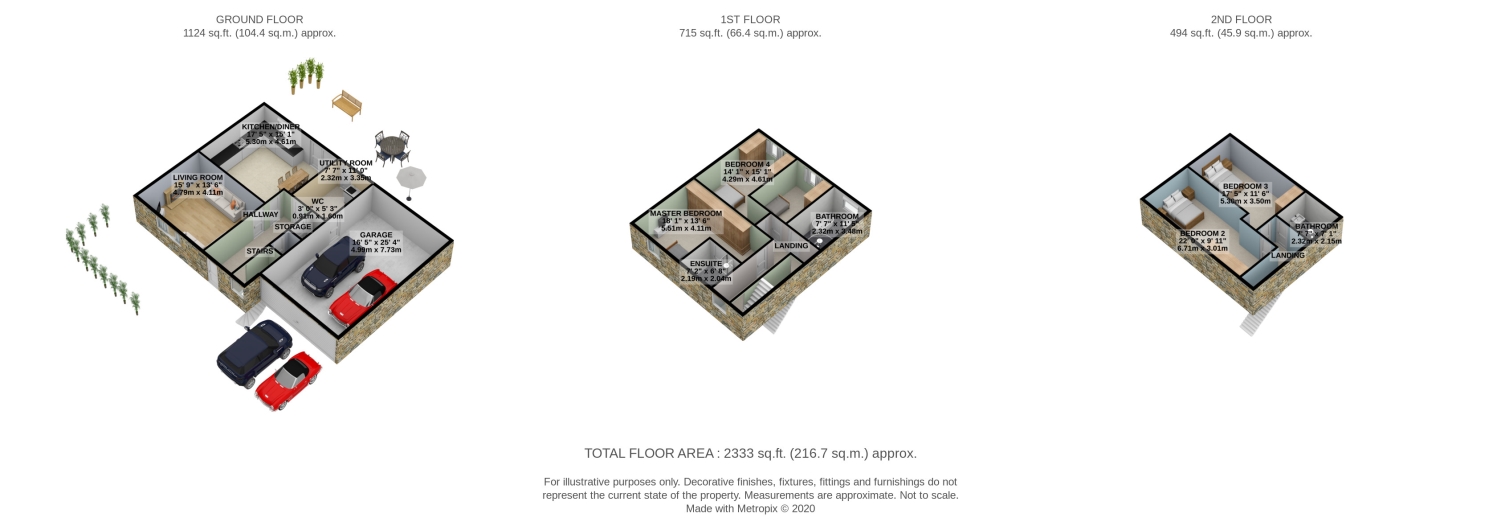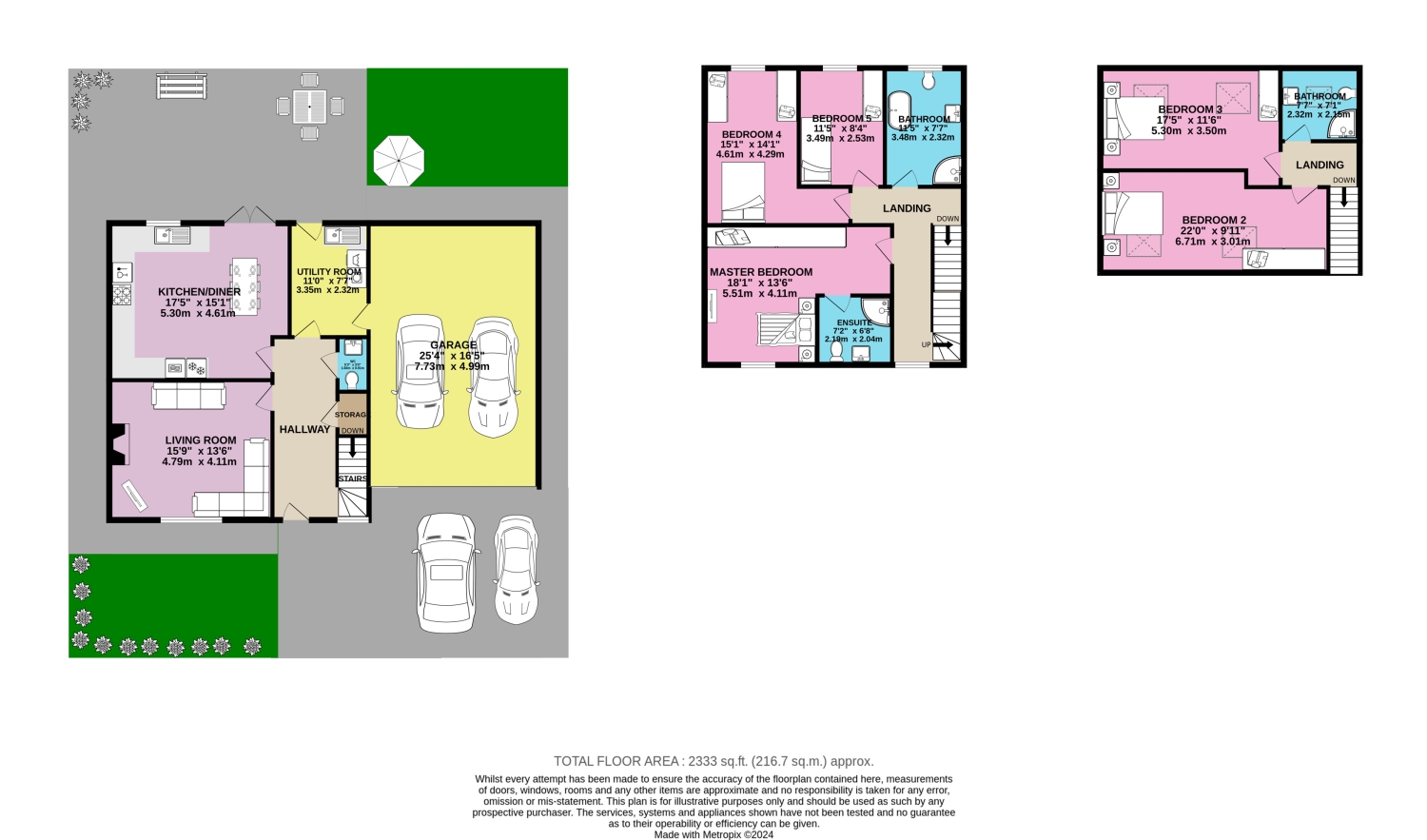Detached house for sale in 10 The Pastures, Shelf, Halifax HX3
* Calls to this number will be recorded for quality, compliance and training purposes.
Property features
- UPVC Double Glazing
- Underfloor Heating
- Zonal Heating Controls
- Sonos Sound System With Ceiling Speakers
Property description
A marvellous home which sits in an idyllic setting on a small exclusive gated community, surrounded by countryside, semi rural living, yet within a short driving distance of local villages.
This individually designed home sits on a large plot with a spacious Garden and Patio surrounding the property. Whilst internally the exceptionally high specification fixtures and fittings provide a luxurious home. You will no doubt enjoy the peace and quiet you deserve, so come and take a look to see how this home could be just perfect for you.
This elegant looking home is approached through the lawned front Garden, which is enclosed by stone walling. The driveway leads to the large double Garage.
As we enter through the contemporary oak effect composite door, the extremely impressive Hallway with solid oak flooring whihc flows through the whole ground floor. Underfloor heating gives a wonderful first impression.
As you move from room to room you continue to be impressed and delighted by what you discover. Set over three floors there's space in abundance with generous sized rooms throughout.
The Living Room sits at the front of the home, recently decorated with large picture windows overlooking the front garden allowing a stream of natural light into the room. A modern log burner sits upon a stone hearth within the chimney breast, which provides a wonderful focal point to the room and ensures a cosy space during the warmer months.
The recently decorated family Kitchen Diner is arguably the hub of the home and a perfect place for entertaining family and friends in style. There is an excellent range of cream shaker style bespoke wall and base units perfectly complemented by marble work tops, with a range of integrated appliances which include a fridge freezer, dishwasher. Double oven, microwave, five ring gas burner with extractor hood and coloured glass splash back. The island sits within the Kitchen area with storage and two wine/drinks fridges. A breakfast bar has been integrated into the island with space for a couple of stools, for those less formal dining occasions
The Dining Area is a large space which can happily accommodate the all important family dining table, where the entire family can gather to eat around each evening. Double doors open out onto the stone expanse of patio, providing easy transition from inside to out. This large open plan space is completed with hi-spec wooden flooring with underfloor heating, ensuring the room is kept warm.
Along the Hallway there is a large Utility Room with a range of wall units and space for a washing machine and dryer, with an external composite door into the Garden. Finally this floor hosts the all important Downstairs Cloakroom.
The decorative balustrade hand rail takes you upstairs onto the spacious landing area, from here we can access three of the double Bedrooms including the Master with ensuite and the Family Bathroom.
The newly decorate Master Bedroom overlooks the front aspect. A large 4 panel uPVC window allows natural light to stream into this room. There is plenty of space for a super King sized bed and additional bedroom furniture. An oak door opens into your own Ensuite Shower Room. An impressive room with a large, corner shower enclosure complete with a rainfall head, a wall mounted hand basin set within a vanity unit and low closet, modern w.c. Cream tiles adorn the wall, complemented by a mosaic glass border.
This floor also hosts two further double Bedrooms, both overlooking the rear aspect. Bedroom 4 is an extremely large room, whilst Bedroom is a good sized double room, currently used as an office!
The luxurious Family Bathroom boasts a free standing double ended bath with designer free standing stainless steel taps and hand held shower. A spacious shower cubicle is sat in the corner of the room, with a wall mounted hand basin within a vanity unit and a low closet w.c. Cream wall tiles are further enhanced by contrasting brown tiles in the shower area.
The Second Floor plays host to two further large double bedrooms, both have Velux skylights with more than enough space to accommodate King sized beds and a range of wardrobe furniture. This floor also has a further Family Bathroom, this space has a large corner shower cubicle, with modern low closet w.c and hand basin sat within a vanity unit, finished with cream tiles and a contrasting grey border.
The rear Garden is an impressive enclosed space recently extended, with a large patio area and lawn beyond. A safe haven for the children to play in, or to simply open the French doors to create an ideal place to entertain family and friends on the warmer evenings. Outdoor tap & electric socket. CCTV
This beautiful home is a blank canvass just waiting for you to add your own design touches to it. There is solid oak flooring with underfloor heating to the majority of the Ground Floor, whilst neutral carpet runs throughout the remainder of the home. As expected from a home of this quality, there is a full gas central heating system and uPVC double glazing throughout. An added luxury to this home is a Sonos Sound System with speakers installed in the ceilings, providing a fabulous audio system throughout the home.
The gated community has the extra parking for visitors with street lighting
Please take a look at our 2D and 3D colour floor plans and browse our photographs. If you feel that this could be your next home, then please call we are 24/7 or book your viewing online and we can show you around at your convenience, either virtually or in person.
Hall
5.37m x 1.91m - 17'7” x 6'3”
External composite door to impressively spacious Entrance Hall. Solid oak door. Neutral decor. High gloss dark grey tiles with underfloor heating.
Living Room
4.8m x 4.11m - 15'9” x 13'6”
Spacious Living Room with feature log burner inset into the chimney breast. Large picture windows overlooking the front Garden. Neutral decor. Soilid oak flooring
Kitchen Diner
5.3m x 4.59m - 17'5” x 15'1”
Open plan Family Kitchen with an excellent range of cream shaker style bespoke wall and base units complemented by marble work tops, with a range of integrated appliances which include a fridge freezer, dishwasher. Double oven, microwave, five ring gas burner with extractor hood and coloured glass splash back. The island has two wine/drinks fridges and a breakfast bar for two stools. Space for family dining table. French doors to rear Garden. Neutral decor. High Spec wooden flooring, underfloor heating.
Utility
3.35m x 2.31m - 10'12” x 7'7”
Spacious Utility Room with base units and space for washing machine and dryer. External composite door to rear Garden and internal door to Gararge. Neutral decor. High spec wooden flooring with underfloor heating.
Downstairs Cloakroom
1.61m x 0.9m - 5'3” x 2'11”
Low closet w.c. And hand basin within a vanity unit. Neutral decor. High spec wooden flooring with underfloor heating.
Landing
5.23m x 3.33m - 17'2” x 10'11”
Wooden Balustrade and handrail to the spacious First Floor Landing. Neutral decor. Carpets.
Bedroom 1 (Double) With Ensuite
6.41m x 4.11m - 21'0” x 13'6”
Large picture windows overlook the front aspect in this double room. Fitted robes adorn one of the walls. Plenty of space for additional wardrobe furniture. Neutral decor. Carpets. Oak door to Ensuite.
Ensuite Shower Room
2.19m x 2.04m - 7'2” x 6'8”
Luxurious Ensuite Shower Room. Corner shower cubicle with rainfall head and hand held shower, low closet w.c. And vanity unit set within high gloss vanity unit. Contemporary cream wall tiles with mosaic border. Grey ceramic floor tiles.
Bedroom 4
4.61m x 4.29m - 15'1” x 14'1”
Double bedroom overlooking the rear aspect. A well designed room which can accommodate a double bed, large desk, triple wardrobes and additional bedroom furniture. Neutral decor. Carpets.
Bedroom 5
3.49m x 2.52m - 11'5” x 8'3”
Contemporary tones complement this double bedroom. Space for double bed and wardrobe furniture. Carpets. Currently used as an office
Family Bathroom
3.48m x 2.41m - 11'5” x 7'11”
Luxuriously styled Family Bathroom, comprising a free standing double ended bath with elegant free standing taps and shower, a spacious double shower enclosure, low closet w.c. And hand basin sat within a double vanity unit. Cream modern tiles to the walls, with contrasting brown to the shower and light brown ceramic floor tiles.
Bedroom 2
6.71m x 3.01m - 22'0” x 9'11”
A very spacious double room, which can happily accommodate a King sized bed and additional wardrobe furniture, with 2 Velux windows. Neutrally decorated with carpets.
Bedroom 3
5.3m x 3.5m - 17'5” x 11'6”
A further large double room, with space for a King sized bed and wardrobe furniture. This room has 2 Velux windows and is neutrally decorated with carpets.
Bathroom
2.31m x 2.15m - 7'7” x 7'1”
A further Shower Room on this floor. A modern room with large shower enclosure that hosts a rainfall shower head as well as a hand held shower. It has a low closet w.c. And hand basin within a vanity unit. Cream wall tiles are bordered by accenting grey tiles which perfectly match the ceramic floor tiles. Velux window.
Double Garage
7.3m x 5m - 23'11” x 16'5”
Oak effect up and over door to double Garage. Ensuring parking for 2 cars. Please note, all dimensions are approximate / maximums and should not be relied upon for the purposes of floor coverings.
10Thepastures View original

10Thepastures-High View original

For more information about this property, please contact
EweMove Sales & Lettings - Halifax, BD19 on +44 1422 298680 * (local rate)
Disclaimer
Property descriptions and related information displayed on this page, with the exclusion of Running Costs data, are marketing materials provided by EweMove Sales & Lettings - Halifax, and do not constitute property particulars. Please contact EweMove Sales & Lettings - Halifax for full details and further information. The Running Costs data displayed on this page are provided by PrimeLocation to give an indication of potential running costs based on various data sources. PrimeLocation does not warrant or accept any responsibility for the accuracy or completeness of the property descriptions, related information or Running Costs data provided here.








































.png)

