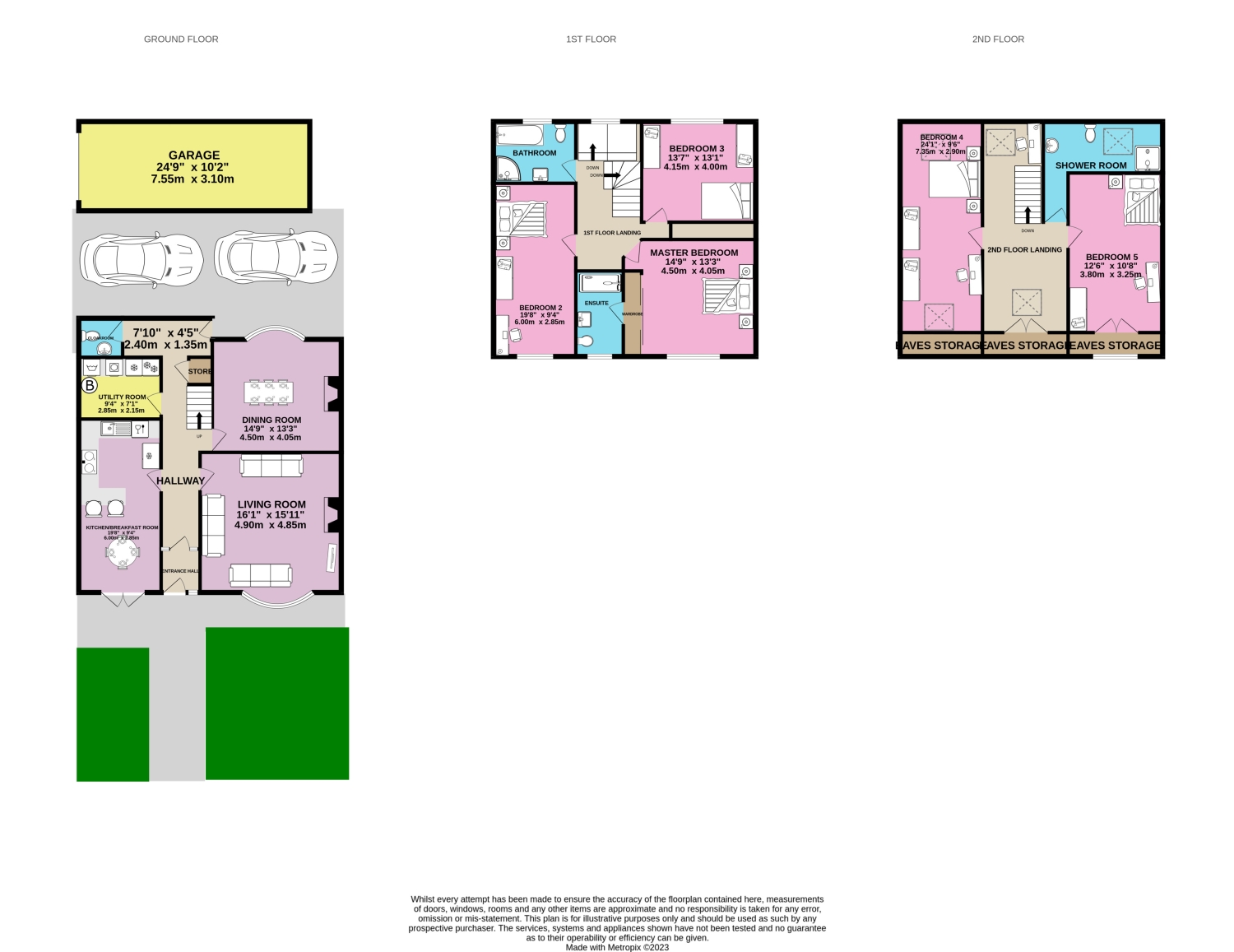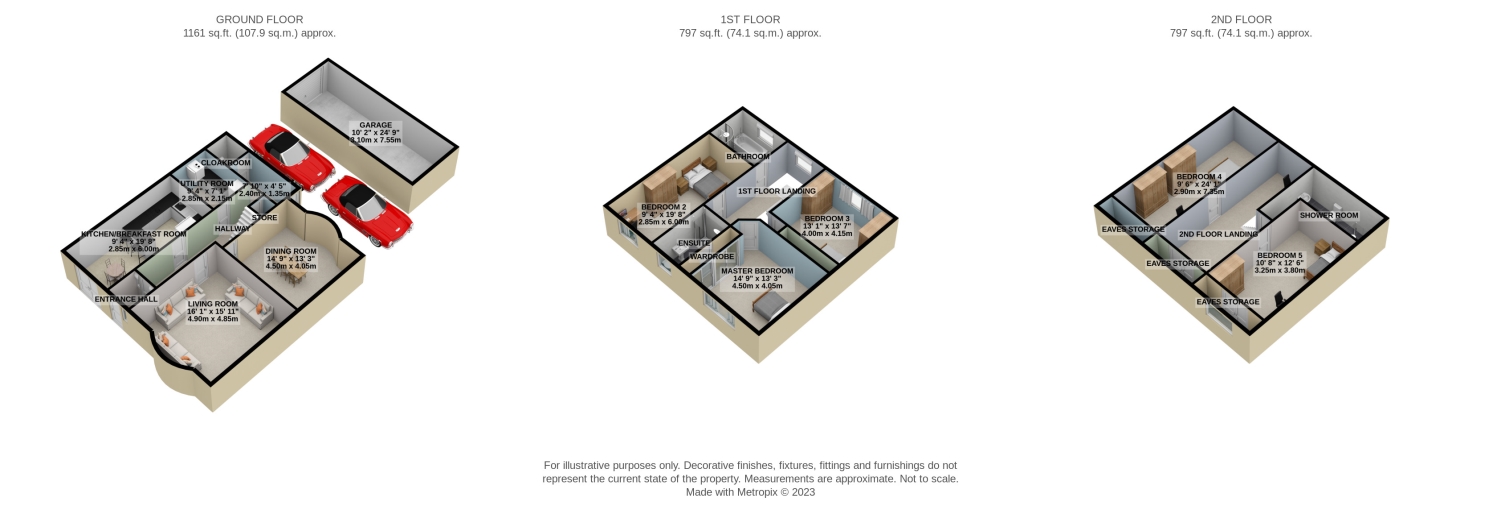Semi-detached house for sale in Dudwell Avenue, Halifax, West Yorkshire HX3
* Calls to this number will be recorded for quality, compliance and training purposes.
Property features
- 5 Double bedroomed semi-detached home
- James Bond inspired En-suite
- 3 Bathrooms
- Utility Room & Downstairs Cloakroom
- 2 Large Reception Rooms
- Modern Dining, Breakfast Kitchen
- Spacious family Accommodation
- Detached Garage & Garden
- Highly Desirable Residential Location
- Close To Oustanding Schools
Property description
As you step inside this remarkable property, you are greeted by a grand entrance hall that exudes elegance and sets the tone for the rest of the home. The two reception rooms are tastefully designed, offering ample space for both relaxing and entertaining guests.
The modern fully fitted dining, breakfast kitchen is a chef's dream, boasting top-of-the-line appliances and stylish finishes. Adjacent to the kitchen is a convenient utility room, providing additional storage and washing facilities. A downstairs cloakroom adds to the practicality of the home.
The property features 5 well-appointed double bedrooms, each offering plentiful space and natural light. The master bedroom is truly exceptional, featuring an en suite bathroom that is reminiscent of a scene from a James Bond movie, providing the ultimate retreat for the homeowner.
In addition to the en suite, there are two more bathrooms within the property, ensuring that convenience and comfort are never compromised.
The large front garden adds to the allure of this home, providing a beautiful outdoor space for relaxation and recreation. Furthermore, an extremely long detached garage offers additional secure parking plus additional storage options.
This property is a must-see, as words alone cannot do justice to what this home offers. Book a viewing today and experience the grandeur and sophistication that this executive 5 bedroom semi-detached property in Calderdale's premier residential location.
Please take a look at our 2D and 3D colour floorplans and if you think that this property ticks all of your boxes, then call one of our friendly Shepherds to book a viewing. We look forward to showing you this private and spacious family home.
Entrance Hall
6m x 1.75m - 19'8” x 5'9”
External Composite door with uPVC double glazed window to the side elevation, cornice to ceiling.
From the Entrance Hall a beutiful original panel door with stained glass opens into the Hallway
Kitchen / Breakfast Room
6m x 2.85m - 19'8” x 9'4”
Ample fitted wall and base units incorporating matching granite work surfaces and splashback, with stainless steel single drainer inset with mixer tap, large electric range double oven with extractor above and plumbing for a dishwasher. A breakfast bar at the end for those less formal occasions. Plenty of space for a dining table (if required) and plenty of light from the uPVC double glazed external French doors to the garden. Underfloor heating keeps the toes warm.
Living Room
4.9m x 4.85m - 16'1” x 15'11”
With circular bay window to the front elevation incorporating uPVC double glazed units, feature period exposed brickwork fireplace incorporating stone fire surround with stone hearth and log burner living flame fire, cornice to ceiling with matching ceiling rose.
Dining Room
4.45m x 4.05m - 14'7” x 13'3”
With angular bay window to the rear elevation incorporating uPVC double glazed units, feature period fireplace with marble inset and hearth incorporating Cannon gas fire. Cornice to ceiling, matching centre rose and picture rail, one double radiator and fitted carpet.
Utility
2.9m x 2.15m - 9'6” x 7'1”
With fitted base units incorporating stainless steel sink unit with mixer tap, a uPVC double glazed window to the rear elevation, plumbingand space for washing machine, tumble dryer and a couple of fridge/freezers.Vailant combination boiler.
Downstairs Cloakroom
1.55m x 1.3m - 5'1” x 4'3”
Nicely presented hand basin over pedastal and low level modern W.C. A must have for everything family home.
First Floor Landing
5.15m x 1.8m - 16'11” x 5'11”
Large staircase with original ballustrade and spindles that follow up to the second floor. Natural light from the uPVC double glazed window. Neutral decor and carpets.
Family Bathroom
2.85m x 2.05m - 9'4” x 6'9”
4 piece bathroom suite with corner shower, bath, hand basin over pedastal, and W.C.
Principal Bedroom With Ensuite
4.5m x 4.05m - 14'9” x 13'3”
uPVC double glazed overlooking the front aspect, this large double ensuite bedroom is fully fitted with a range of furniture comprising wardrobes, with hidden passage to the ensuite, bedside cabinets, neutral decor, carpets.
Ensuite
2.95m x 1.65m - 9'8” x 5'5”
Walk in Shower enclosure, with thermostatic controlled ceiling installed large rainfall shower. Low closet w.c and hand basin on a floating shelf. Fully tiled walls and floor and Underfloor heating keeps the toes warm.
Bedroom 2
6.05m x 2.85m - 19'10” x 9'4”
Long double bedroom with space for a double bed and as much furniture as you want.
Bedroom 3
4.15m x 4m - 13'7” x 13'1”
Built in robes to both walls, uPVC double glazed overlooks the rear aspect. Plenty of spoace for a double bed and games station.
Second Floor Landing
6.55m x 2.05m - 21'6” x 6'9”
Light and airey space with additional study area.
Bedroom 4
7.3m x 2.9m - 23'11” x 9'6”
Large room full length duel velux window to each aspect. Ample space for all bedroom furniture.
Bedroom 5
3.8m x 3.25m - 12'6” x 10'8”
Final double bedroom, with eaves storage, velux window and neutral decor with carpets.
2nd Family Bathroom
3.2m x 2.9m - 10'6” x 9'6”
Tiled shower enclosure with electric shower. Vinyl flooring and neutral decor. Velux window.
Property info
For more information about this property, please contact
EweMove Sales & Lettings - Halifax, BD19 on +44 1422 298680 * (local rate)
Disclaimer
Property descriptions and related information displayed on this page, with the exclusion of Running Costs data, are marketing materials provided by EweMove Sales & Lettings - Halifax, and do not constitute property particulars. Please contact EweMove Sales & Lettings - Halifax for full details and further information. The Running Costs data displayed on this page are provided by PrimeLocation to give an indication of potential running costs based on various data sources. PrimeLocation does not warrant or accept any responsibility for the accuracy or completeness of the property descriptions, related information or Running Costs data provided here.













































.png)

