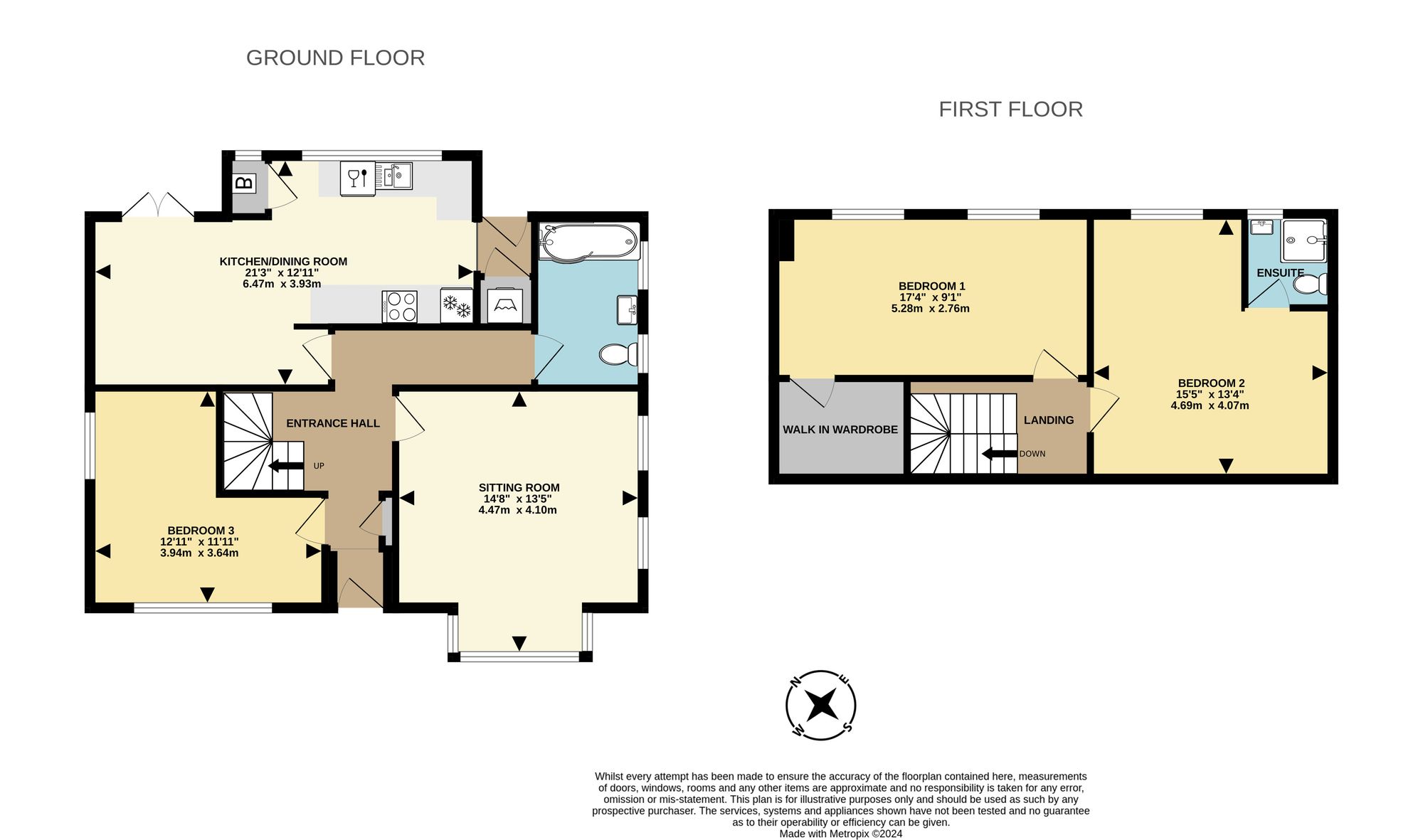Detached house for sale in Maidenway Road, Paignton TQ3
* Calls to this number will be recorded for quality, compliance and training purposes.
Property features
- Detached dormer bungalow
- Reception hall
- Sitting room
- Kitchen/dining room
- Ground floor bedroom & bathroom
- 2 first floor bedrooms (1 ensuite)
- Generous elevated garden
- Deceked terrace with open views toward the sea
- Garage
- EPC - D (56)
Property description
Set elevated from the road, this detached dormer bungalow presents a versatile home which has been tastefully enhanced and beautifully presented by our client. The versatile accommodation could provide all principal living space to the ground floor with double bedroom, whilst benefiting from two further generous double bedrooms to the first floor level. Distant views toward the sea at Tor Bay are enjoyed from the top decked terrace.
Maidenway Road is conveniently positioned for swift access to the A380 at the top of the hill, and Paignton’s Seafront approx. 1 mile distance. Set in the heart of the English Riviera, a wide range of amenities, leisure activities, and beautiful scenery all easily accessible. From Paignton sea front, the picturesque South West Coast Path heads south toward, Roundham Head, Goodrington, and Brixham, or north toward Torquay.
EPC Rating: D
Owner's Insight
"I love so much about the house and location, but having moved over to Paignton from Torquay, I have found those extra miles which I did not feel would make a difference are impacting on additional time for my childrens school runs, work, and general family time all based in TQ1.
I hope all the work I have done to enhance the property to make it my home will be enjoyed by the next owners, and the top decked terrace is a particularly nice spot to relax and enjoy the view toward the sea."
Step Inside
A composite entrance door opens to the reception hall with durable grey oak effect flooring and meter. The sitting room is a bright room with bay window to the front and two further windows to the side. Feature media wall with oak vaneered accoustic panelling and quartz tiling, inset living living flame effect electric fire and illuminated recess for television above. The kitchen/dining room is fitted with a range of high gloss fronted units and square edged work tops, sink with dual spout spring pull out tap. Built-in electric oven, ceramic hob with filter hood over, integrated dishwasher and fridge/freezer. Cupboard housing the Ideal gas fired boiler with window. Picture window and French doors to the garden. Rear porch with utility cupboard and door to the garden. Bedroom 3 with windows to the front and side. Bathroom with 'P' shaped bath with shower over, vanity unit and WC. Metro tiling, heated towel rail and two obscure glazed window.
Step Upstairs
From the Reception Hall a turned staircase rises to the First Floor Landing with access to eaves storage. Bedroom 1 with two windows overlooking the rear garden with views towards the sea at Tor Bay in the distance. Walk-in wardrobe with further access to eaves storage. Bedroom 2 with window overlooking the rear garden. En-suite with shower cubicle, wash hand basin and WC. Heated towel rail, tiled floor, extractor fan and obscure glazed window.
Step Outside
Single garage at road level with stepped approach to the natural stone paving directly outside the entrance door. Shingle pathways either side of the property lead around to the rear with shingle lower tier and stepped approach to the main lawned garden arranged over two gentle tiers. Steps rise to the higher level decked terrace, fully enclosed with fencing and balustrading, fitted timber seat and rear stone boundary wall. From the upper tier beautiful views are enjoyed across the surrounding area towards the sea at Tor Bay and Brixhams Berry Head in the distance.
Additional Information
General: Gas Central Heating & Double Glazing
Modern Anthracite Radiators
council tax band - C (Torbay Council)
Our Area
Paignton is nestled on the warm South Devon coast being one of three towns along with Torquay and Brixham which form the natural east facing harbour of Torbay, sheltered from the English Channel. Torbay's wide selection of stunning beaches, picturesque coastline, mild climate and recreational facilities reinforce why it has rightfully earned the renowned nickname of the English Riviera. Paignton's harbour and sea front are easily accessible.
Paignton Is Well Connected
By Train: Torquay and Paignton Train Stations have some direct lines to London Paddington and Birmingham and is ideal for commuting to Newton Abbot or Exeter.
By Air: Exeter Airport provides both UK and international flights.
By Sea: Torquay Marina provides a safe haven for boats in all weathers, sheltered from the prevailing south-westerly winds.
Regional Cities of Exeter & Plymouth approximately 22 miles and 32 miles respectively. Magnificent Dartmoor National park approximately 12 miles.
Directions
Sat nav: TQ3 2QQ. WHAT3WORDS: Survey.king.offers.
From the A380 (Kings Ash Road heading North toward Torquay, or Marldon Road heading South toward Paignton) at the Churscombe Cross roundabout take the Marldon Road (B3060). After passing Southfield Avenue turn left into Maidenway Road. The property stands at the very bottom of Maidenway Road where it joins Blatchcombe Road.
Garden
Large tiered garden with top decked terrace.
Parking - Garage
For more information about this property, please contact
John Lake, TQ1 on +44 1803 611275 * (local rate)
Disclaimer
Property descriptions and related information displayed on this page, with the exclusion of Running Costs data, are marketing materials provided by John Lake, and do not constitute property particulars. Please contact John Lake for full details and further information. The Running Costs data displayed on this page are provided by PrimeLocation to give an indication of potential running costs based on various data sources. PrimeLocation does not warrant or accept any responsibility for the accuracy or completeness of the property descriptions, related information or Running Costs data provided here.







































.jpeg)

