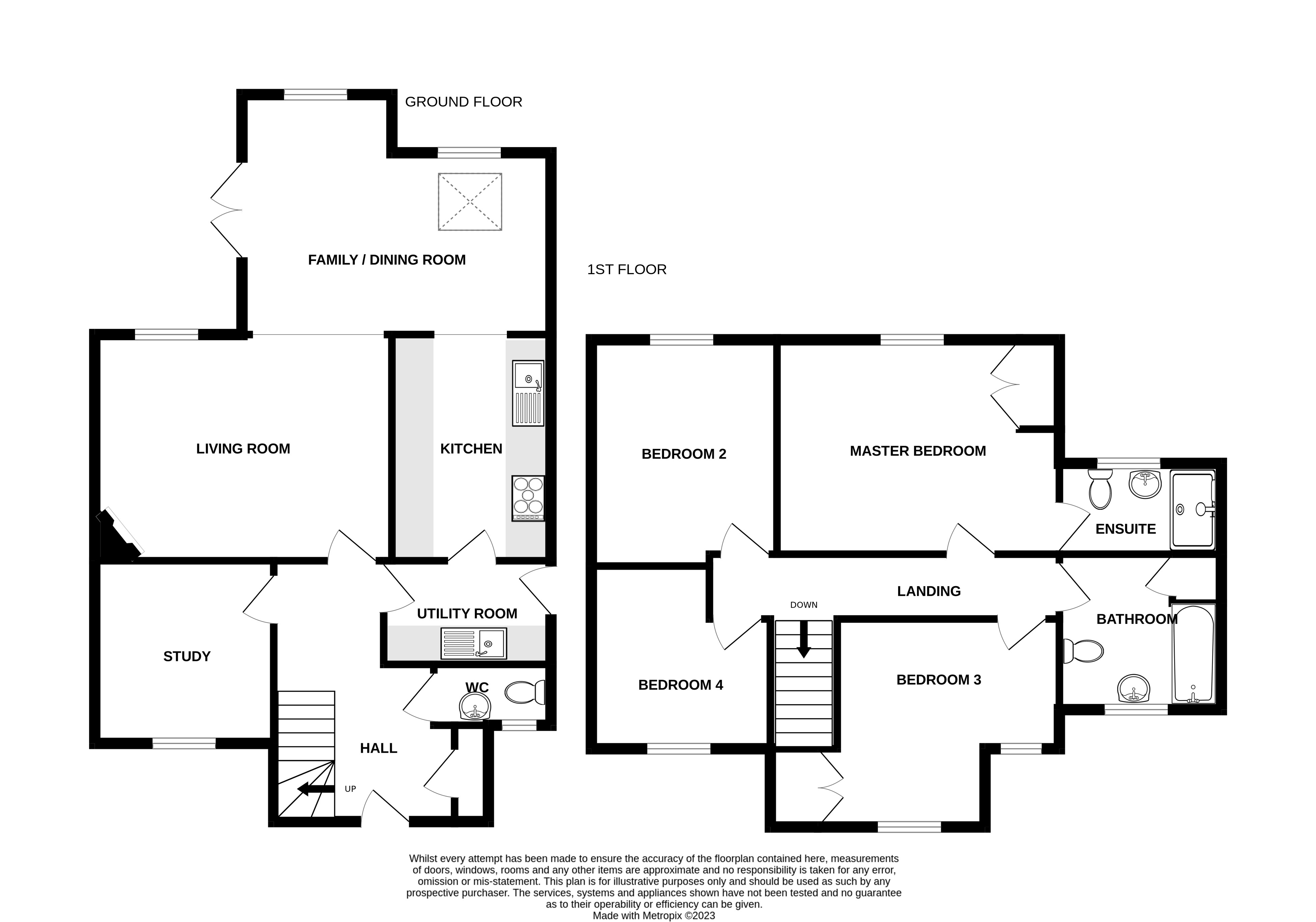Link-detached house for sale in Bassingham Crescent, Tiptree, Colchester CO5
* Calls to this number will be recorded for quality, compliance and training purposes.
Property features
- Extended Link Detached Home
- Four Bedrooms
- High Spec Kitchen
- Garage & Gated Carport
- Built 1999
- Study
- Utility Room
- Family Bathroom, En-Suite & Cloakroom
- 16'1 Family/ Dining Room
- Close To Amenities
Property description
We are delighted to offer this well presented four bedroom link detached house. Situated close to local amenities and schools in the heart of Tiptree this family home has loads to offer. With a high spec kitchen leading into a large family/ dining room, separate living room, study and utility room there is plenty of space for a growing family. There is also plenty of off-road parking and a garage behind a gated car-port
Overview We are delighted to offer this well presented four bedroom link detached house. Situated close to local amenities and schools in the heart of Tiptree this family home has loads to offer. With a high spec kitchen leading into a large family/ dining room, separate living room, study and utility room there is plenty of space for a growing family. There is also plenty of off-road parking and a garage behind a gated car-port
ground floor
kitchen 12' 1" x 8' 8" (3.68m x 2.64m) Access to dining / family room and utility. Built in wall and base units with double sink, undercabinet lighting and breakfast bar. Integrated appliances including a neff 5 ring induction hob, neff double electric ovens including self clean feature, a dishwasher and fridge freezer.
Utility room 8' 9" x 5' 5" (2.67m x 1.65m) Fitted wall and base units, sink, space for washing machine and access door to carport.
Family / dining room 16' 11" x 9' 6" (5.16m x 2.9m) Double doors to decked area of the garden and two windows to rear aspect plus skylight window. Accessed via kitchen or living room
living room 15' 6" x 11' 9" (4.72m x 3.58m) Window to rear aspect. Electric fire with ornate fireplace surround
study 9' 6" x 9' 4" (2.9m x 2.84m) Window to front aspect
cloakroom 6' 1" x 3' 2" (1.85m x 0.97m) Window to front aspect, wash basin and WC
first floor
bedroom 1 15' 0" x 11' 2" (4.57m x 3.4m) Window to rear aspect. Built in wardrobe. Access to en-suite
ensuite 8' 5" x 4' 9" (2.57m x 1.45m) Walk in double sized shower, WC and wash basin with vanity unit. Window to rear aspect
bedroom 2 11' 10" x 9' 6" (3.61m x 2.9m) Window to rear aspect
bedroom 3 11' 7" x 12' 5" (3.53m x 3.78m) l-Shaped with built in wardrobe and two windows to front aspect
bedroom 4 9' 5" x 9' 5" (2.87m x 2.87m) Window to front aspect
family bathroom 8' 5" x 8' 1" (2.57m x 2.46m) Window to front aspect, airing cupboard, bath with mixer shower over, wash basin and WC
outside Gated car port under link with front to back parking for multiple cars leading to a detached garage. Rear garden is mainly laid to lawn with decked area.
Location The home is situated in the heart of Tiptree, just a short distance from schools, supermarkets, takeaway restaurants and all other local amenities. Nearest train station is Kelvedon (2.5 miles) with direct links to London/ Colchester.
Property info
For more information about this property, please contact
John Alexander, CO5 on +44 1621 467218 * (local rate)
Disclaimer
Property descriptions and related information displayed on this page, with the exclusion of Running Costs data, are marketing materials provided by John Alexander, and do not constitute property particulars. Please contact John Alexander for full details and further information. The Running Costs data displayed on this page are provided by PrimeLocation to give an indication of potential running costs based on various data sources. PrimeLocation does not warrant or accept any responsibility for the accuracy or completeness of the property descriptions, related information or Running Costs data provided here.





































.png)
