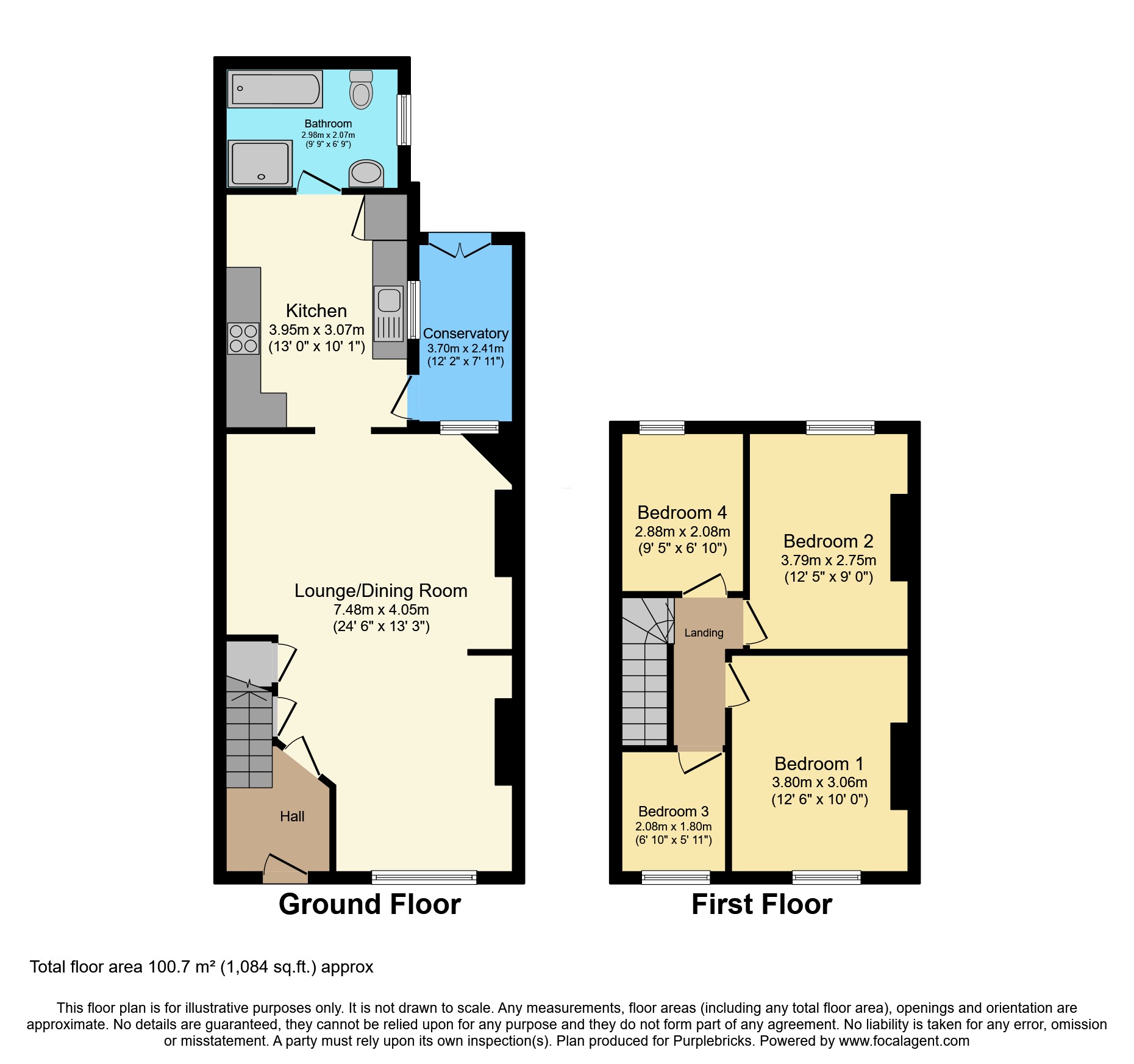Terraced house for sale in Eaton Road, Brynhyfryd SA5
* Calls to this number will be recorded for quality, compliance and training purposes.
Property features
- Spacious mid terrace property
- Three bedrooms plus study
- Immaculately presented throughout
- Spacious lounge/diner
- Modern fitted kitchen and bathroom
- Low maintenance rear garden
- Sought after location
- Viewing highly recommended to appreciate
Property description
Troducing 39 Eaton Road, Brynhyfryd, Swansea, SA5 9JU—a meticulously renovated three-bedroom mid-terrace property nestled in the sought-after locale of Brynhyfryd.
Positioned for ultimate convenience, this home boasts proximity to local amenities, esteemed schools, efficient transport links, and easy access to the M4 Motorway and Swansea City Centre.
Step inside to discover a tastefully renovated interior, beginning with the welcoming entrance hall that leads to an expansive open-plan lounge/dining area—a versatile space perfect for modern living. The adjoining kitchen is beautifully appointed, offering both style and functionality, while a convenient utility room and a sleek bathroom complete the ground floor layout.
Ascending the stairs, you'll find three well-proportioned bedrooms, each providing comfortable retreats for rest and relaxation. Additionally, an extra room awaits, ideal for a study or dressing room, catering to your lifestyle needs with ease.
Outside, the low-maintenance rear garden beckons with tiered areas of patio, astro turf, and stone chippings—a serene oasis for outdoor enjoyment and entertaining.
Further enhancing the appeal of this property is its modern interior, complemented by double glazing, central heating for year-round comfort, and a boarded attic space offering additional storage or conversion potential.
With its desirable location and impeccable presentation, this home offers an exceptional opportunity to embrace contemporary living in Brynhyfryd. Viewing is highly recommended to fully appreciate the charm and potential of this impressive property.
Rooms & Dimensions:
Entrance Hall
Living Room: 24'6" x 15'9" (max)
Kitchen: 13'1" x 10'0"
Utility Room: 11'2" x 5'3"
Bathroom: 9'9" x 6'9"
Landing
Bedroom One: 12'4" x 10'0"
Bedroom Two: 12'4" x 9'0"
Bedroom Three: 9'4" x 6'10"
Study: 7'2" x 5'11"
Property Ownership Information
Tenure
Freehold
Council Tax Band
B
Disclaimer For Virtual Viewings
Some or all information pertaining to this property may have been provided solely by the vendor, and although we always make every effort to verify the information provided to us, we strongly advise you to make further enquiries before continuing.
If you book a viewing or make an offer on a property that has had its valuation conducted virtually, you are doing so under the knowledge that this information may have been provided solely by the vendor, and that we may not have been able to access the premises to confirm the information or test any equipment. We therefore strongly advise you to make further enquiries before completing your purchase of the property to ensure you are happy with all the information provided.
Property info
For more information about this property, please contact
Purplebricks, Head Office, B90 on +44 24 7511 8874 * (local rate)
Disclaimer
Property descriptions and related information displayed on this page, with the exclusion of Running Costs data, are marketing materials provided by Purplebricks, Head Office, and do not constitute property particulars. Please contact Purplebricks, Head Office for full details and further information. The Running Costs data displayed on this page are provided by PrimeLocation to give an indication of potential running costs based on various data sources. PrimeLocation does not warrant or accept any responsibility for the accuracy or completeness of the property descriptions, related information or Running Costs data provided here.




























.png)


