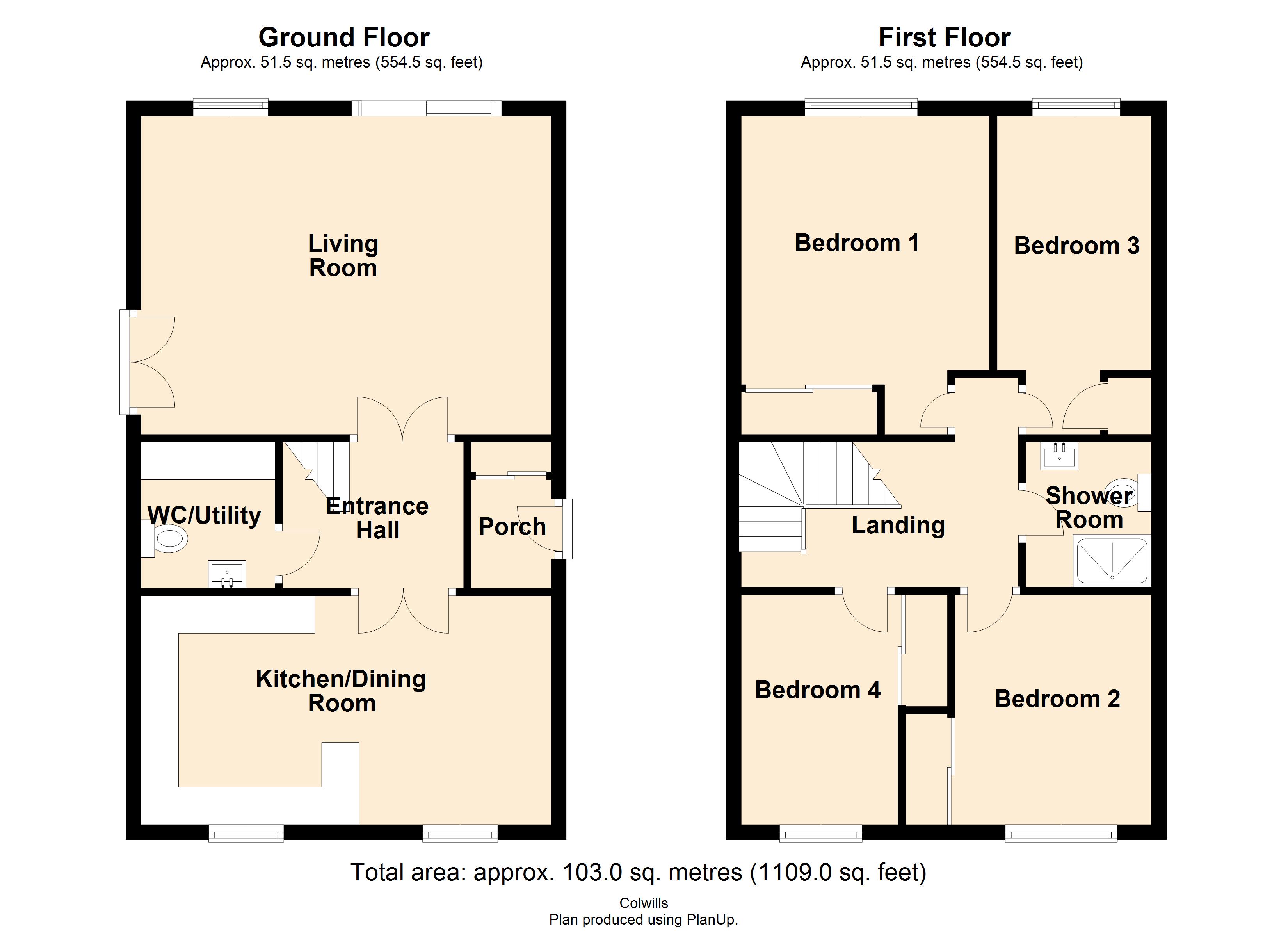Semi-detached house for sale in Pengilly Way, Hartland, Bideford EX39
* Calls to this number will be recorded for quality, compliance and training purposes.
Property features
- Semi detached house in a popular residential area
- Close to amenities, thriving village community
- Living room, kitchen/dining room, WC/utility
- Four bedrooms and a shower room
- Attached single garage, enclosed rear garden. No onward chain
Property description
A modern and spacious semi detached house situated in the thriving North Devon village of Hartland. The village offers a wealth of shops and services and lies only 2 miles inland from some of the most impressive coastal walks, coves and beaches in the area.
The property is available with no onward chain and offers the following accommodation; entrance porch and hall, living room with doors leading out to the garden, kitchen/dining room, WC/utility, four first floor bedrooms and a shower room.
Outside there is an attached single garage and gardens to both front and rear.
Porch 4' 4" x 3' 5" (1.32m x 1.04m) Entering via a UPVC obscure double glazed door to the entrance porch with door to cupboard housing, consumer unit and electric meter and tiled flooring. Door to:-
entrance hall Coved artex ceiling, stairs ascending to the first floor and doors serve the following rooms:-
WC/utility 6' 4" x 6' 1" (1.93m x 1.85m) Artex ceiling, vanity unit with inset basin, push button WC, space and plumbing for washing machine, space for tumble dryer, chrome wall mounted electric heated towel rail and part tiled flooring.
Living room 17' 11" x 13' 11" (5.46m x 4.24m) Coved artex ceiling, UPVC double glazed window and patio doors to the rear elevation overlooking and leading out to the gardens and patio. Television point and electric underfloor heating.
Kitchen/dining room 17' 11" x 9' 10" (5.46m x 3m) Artex ceiling, twin UPVC double glazed windows to the front elevation overlooking the garden. Part tiled flooring, telephone point and electric underfloor heating.
The kitchen is finished with a range of matching wall and base units with fitted worksurface, inset stainless steel sink and drainer with mixer tap. Integrated electric double oven, space and plumbing for dishwasher, space for undercounter fridge and space for freestanding fridge/freezer.
Landing Artex ceiling and loft hatch access. Doors serve the following rooms:-
bedroom one 12' 00" x 11' 00" (3.66m x 3.35m) A spacious double bedroom with artex ceiling, built in double wardrobe, wall mounted electric heater and UPVC double glazed window to the rear elevation overlooking the garden and rooftop countryside views.
Bedroom two 10' 00" x 8' 11 " (3.05m x 2.72m) A double bedroom with artex ceiling, built in double wardrobe, wall mounted electric heater and UPVC double glazed window to the front elevation.
Bedroom three 14'2 max' 11'5 min" x 6' 9" (4.55m x 2.06m) A single bedroom with artex ceiling, built in linen cupboard, wall mounted electric heater and UPVC double glazed window to the rear elevation overlooking the garden and rooftop countryside views.
Bedroom four 10' 1" x 6' 10 " (3.07m x 2.08m) A single bedroom with artex ceiling, wall mounted electric heater, built in double wardrobe and UPVC double glazed window to the front elevation.
Shower room 6 6' 4" x 5' 6" (1.93m x 1.68m) Artex ceiling, shower enclosure with electric shower, vanity unit with inset wash hand basin, WC and chrome electric heated towel rail.
Garage 15' 3" x 9' 10" (4.65m x 3m) A single garage with electric roller door to the front elevation, UPVC double glazed pedestrian door to the rear and wooden framed glazed window. Light and power connected.
Outside To the front of the property there is a bricked paved driveway providing off road parking for two vehicles and an area of lawn with gravel flower beds. Side gated access leads to the rear enclosed garden with a patio seating area, established flower beds and an area of lawn.
Council tax Band C
services Mains electricity, water and drainage
tenure Freehold
service charge Annual ground rent of £100 paid to St Nectans Association to cover the plating areas and car parking.
Property info
For more information about this property, please contact
Colwills Estate Agents, EX23 on +44 1288 358015 * (local rate)
Disclaimer
Property descriptions and related information displayed on this page, with the exclusion of Running Costs data, are marketing materials provided by Colwills Estate Agents, and do not constitute property particulars. Please contact Colwills Estate Agents for full details and further information. The Running Costs data displayed on this page are provided by PrimeLocation to give an indication of potential running costs based on various data sources. PrimeLocation does not warrant or accept any responsibility for the accuracy or completeness of the property descriptions, related information or Running Costs data provided here.

























.png)