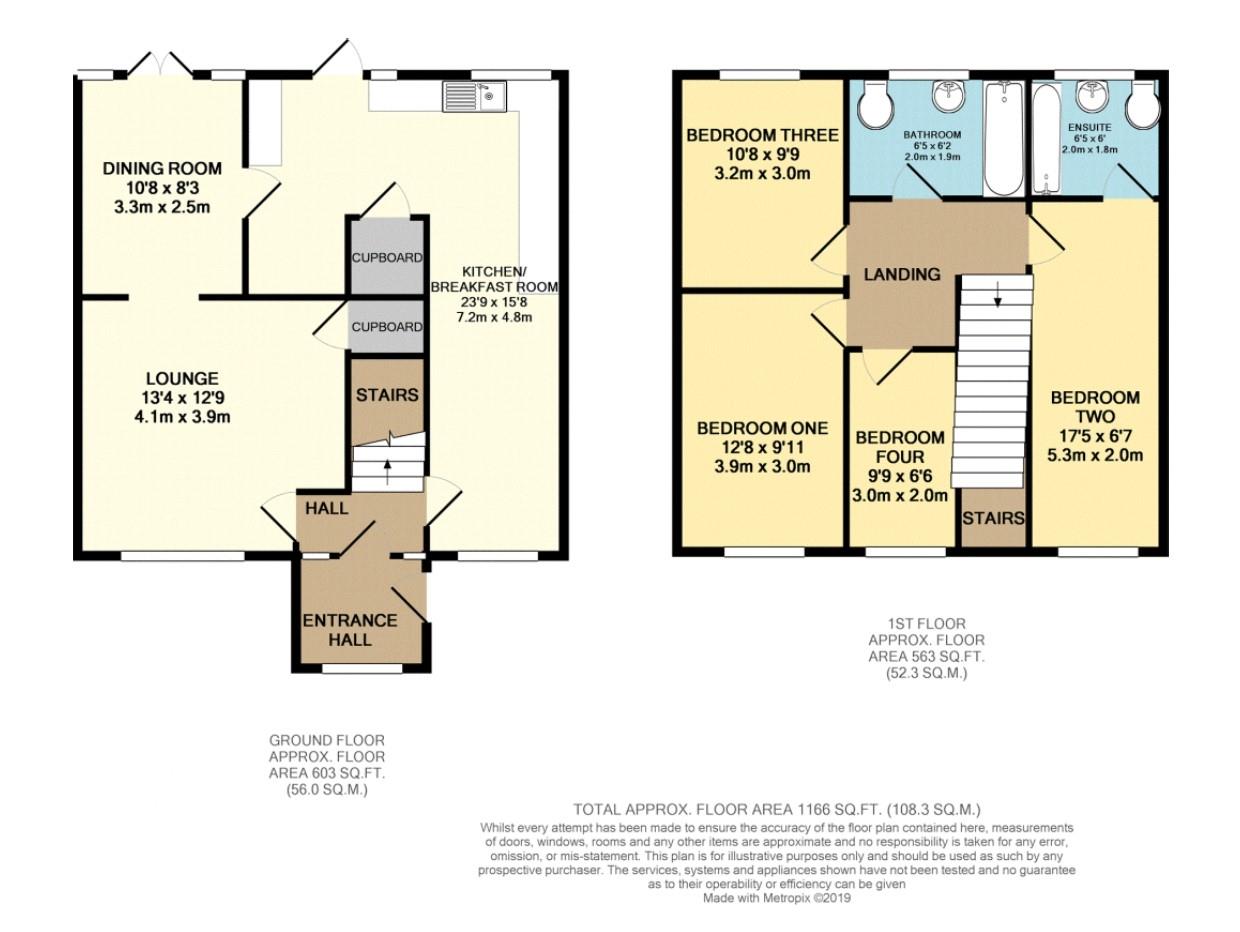Semi-detached house for sale in Meadow Park, Bideford EX39
* Calls to this number will be recorded for quality, compliance and training purposes.
Property features
- A spacious and conveniently situated 4 bedroom house
- Large kitchen-diner ideal for family life with base and wall mounted cupboards
- Lounge and a separate reception room currently used as a playroom with patio doors leading out onto the rear garden
- 4 bedrooms - 3 double bedrooms and a single room
- Family bathroom plus en-suite
- Back garden with both paving and lawn
- To the front is ample driveway parking
Property description
Chequers Estate Agents are delighted to offer for sale this four bedroom semi detached house in the heart of Bideford backing onto woodland with glorious walks. The spacious accommodation is complimented by ample driveway parking and garden to the rear.
Chequers Estate Agents are delighted to offer for sale 36 Meadow Park, a spacious four bedroom family home with rear garden and ample driveway parking.
The accommodation briefly comprises entrance porch with plenty of room for muddy boots. Large kitchen-dinner ideal for family life with integrated dishwasher and space for appliances. There is a living room and extra reception room with patio doors to rear garden. On the first floor there are three double bedrooms including an en-suite to bedroom 1 and a single bedroom which is currently being used as a dressing room.
Outside, to the front is plenty of driveway parking for up to 4 cars. To the rear is the garden backing onto woodland with lawn and paving, perfect for alfresco dining. To the front is plenty of driveway parking for up to 4 cars.
Appointments to view are recommended and can be easily arranged by contacting Chequers Estate Agents of Barnstaple the vendors sole agents on .
Council tax band 'C'
Front Door To
Entrance Porch
UPVC double glazed window, power points, coat hooks and plenty of space for shoe storage, inner door to hallway with stairs to first floor.
Lounge (4.06m x 3.89m (13'4 x 12'9 ))
UPVC double glazed window to front elevation, understairs storage cupboard, power points, fitted carpet.
Separate Dining Room / Reception (3.25m x 2.51m (10'8 x 8'3 ))
Power points, fitted carpet, double glazed patio doors leading to the rear garden
Kitchen/Diner (7.24m x 4.78m (23'9 x 15'8 ))
Fitted with high gloss units, inset stainless steel bowl sink set into work surface, plenty of preparation space, space for a dishwasher, cooker, fridge freezer, washing machine and tumble dryer. UPVC double glazed window to rear and front elevations, UPVC door to back garden.
First Floor Landing
Power points, doors to bedrooms and bathroom, fitted carpet, access to loft space which is boarded with pull down ladder.
Bedroom One (3.86m x 3.02m (12'8 x 9'11 ))
UPVC double glazed window to front elevation, power points, fitted carpet.
Bedroom Two (5.31m x 2.01m (17'5 x 6'7 ))
UPVC double glazed window to front elevation, fitted carpet, hatch and pull down wooden ladder to further loft space with radiator and fitted carpet (the vendors currently use this space for extra storage) door to en-suite.
En-Suite (1.96m x 1.83m (6'5 x 6'0 ))
Opaque window to rear elevation, panelled bath with shower over, W.C, wash hand basin, extractor fan.
Bedroom Three (3.25m x 2.97m (10'8 x 9'9 ))
UPVC double glazed window overlooking the rear garden and woodland beyond, fitted wardrobe and drawers, power points, fitted carpet.
Bedroom Four (2.97m x 1.98m (9'9 x 6'6 ))
Currently used as a dressing room with fitted over stairs cupboard and fitted drawers, UPVC double glazed window to front elevation, power points, fitted carpet.
Family Bathroom (1.96m x 1.88m (6'5 x 6'2 ))
Opaque window to rear elevation, panelled bath with shower over, W.C, wash hand basin, extractor fan.
Outside
To the front is ample driveway parking up to 4 cars. There is a good size garden to the rear which is laid to lawn and paving with garden shed included in the sale.
The woodland behind has public footpaths leading both to Laurel Avenue and easy pedestrian access onto Caddsdown Industrial Estate, with a stream running through this is truly a lovely spot for children and dogs.
Note
For clarification we wish to inform prospective purchasers that we have prepared these sales particulars as a general guide. Some photographs may have been taken using a wide angle lens. We have not carried out a detailed survey, nor tested the services, appliances and specific fittings. Room sizes should not be relied upon for carpets and furnishings. If there are important matters which are likely to affect your decision to buy, please contact us before viewing the property.
Agents Note
In accordance with current legislation Chequers Estate Agents would like to point out that the vendor of this property is an employee of the firm.
Property info
For more information about this property, please contact
Chequers Estate Agents, EX31 on +44 1271 618954 * (local rate)
Disclaimer
Property descriptions and related information displayed on this page, with the exclusion of Running Costs data, are marketing materials provided by Chequers Estate Agents, and do not constitute property particulars. Please contact Chequers Estate Agents for full details and further information. The Running Costs data displayed on this page are provided by PrimeLocation to give an indication of potential running costs based on various data sources. PrimeLocation does not warrant or accept any responsibility for the accuracy or completeness of the property descriptions, related information or Running Costs data provided here.































.png)