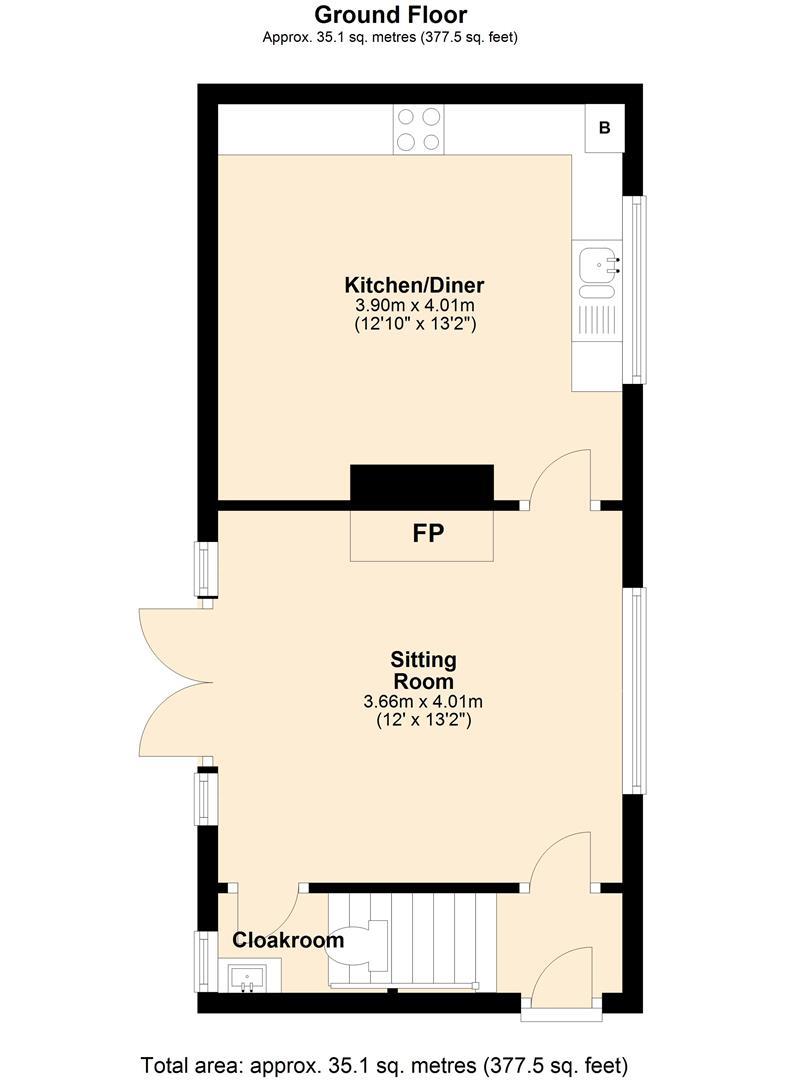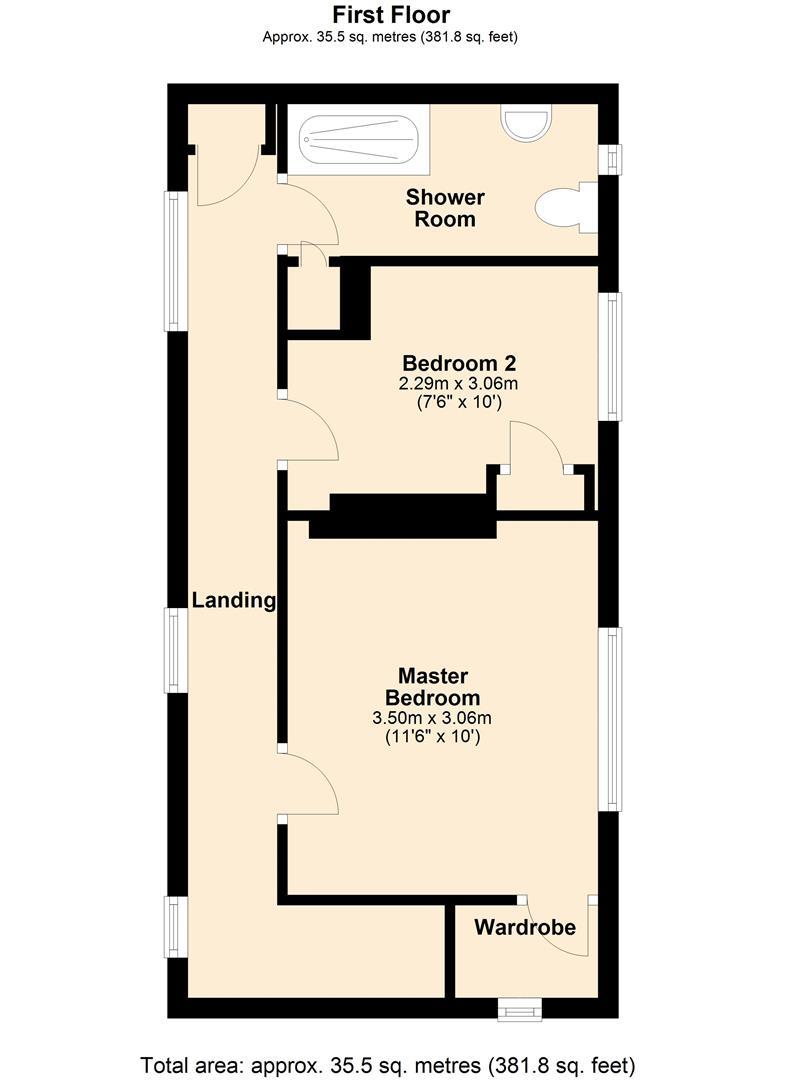Semi-detached house for sale in Goughs Close, Sturminster Newton DT10
* Calls to this number will be recorded for quality, compliance and training purposes.
Property features
- Charming Attached Cottage
- Two Good Sized Bedrooms
- Large Kitchen/Dining Room
- Sitting Room with Fireplace
- Private Courtyard Garden
- Town Centre Location
- No Onward Chain
- Energy Efficiency Rating D
Property description
A fabulous chance to purchase a charming cottage with two bedrooms, presented to the market with the advantage of no onward chain and situated in a tranquil and little known area of the town. The cottage is just a short stroll to the town's high street and close to some wonderful country and riverside walks. Sturminster Newton caters well for everyday needs with a selection of independent shops and chain stores, doctor and dentist surgeries, schooling for all ages and a variety of entertainment venues. This delightful home is believed to date to the 19th century and at some point formed part of the post office sorting office, which was converted in the late 1990s. The property benefits from uPVC double glazing to the majority of windows and gas fired central heating via radiators. This delightful home would make a wonderful first step on the housing ladder, a fantastic downsize for those wishing to cut back on outside space and be close to facilities, as well as being a terrific lock up and leave UK base or weekend retreat. It would also make an ideal investment to an existing rental portfolio or first time landlord. This hidden gem will definitely make someone a lovely home and an early viewing is urged to avoid missing out on being the next owner.
Accommodation
Ground Floor
Entrance Hall
Front door with inset glass pane opening into the hall. Ceiling light. Smoke detector. Coat hooks. Stairs rising to first floor. Inset coir matting. Georgian style pane glass door opening into the:-
Sitting Room
Sash window to the side and double doors with full height windows to either side opening out to the courtyard. Ceiling lights and uplighters. Central heating thermostat. Radiator. Power, telephone and television points. Fireplace with timber beam, stone hearth and wood burner, plus wall shelves to one side of the chimney breast. White panelled door to the cloakroom and Georgian style pane glass door into the:-
Kitchen/Dining Room
Sash window to the side elevation. Recessed ceiling lights. Wall mounted gas fired central heating boiler concealed in a cupboard. Radiator. Power and telephone points. Fitted with a range of country style kitchen units consisting of floor cupboards with drawers and eye level cupboards and cabinets. Generous amount of wood effect work surfaces. Part tiled walls. One and half bowl stainless steel sink and drainer with swan neck mixer tap. Space for a slot in electric oven. Slimline dishwasher. Space and plumbing for a washing machine. Space for a fridge/freezer. Wood effect vinyl flooring.
Cloakroom
Window to the courtyard. Recessed ceiling light. Low level WC and vanity style wash hand basin. Vinyl flooring.
First Floor
Landing
Two windows overlooking the courtyard and further sash window with frosted glass to the side elevation. Ceiling lights. Smoke detector. Access to the loft. Radiator. Power points. Good size storage cupboard with the electric consumer unit. White panelled doors to all rooms.
Bedroom One
Sash window to the side aspect. Central ceiling light. Radiator. Power, telephone and television points. Door to walk in wardrobe with hanging rail, shelving and light plus window looking to the front.
Bedroom Two
Single Bedroom/Study/hobby room. Sash window to the side elevation. Central ceiling light. Radiator. Power and television points. Storage cupboard.
Shower Room
Obscured glazed window to side elevation. Ceiling light. Extractor fan. Picture rail. Heated towel rail. Part tiled and part wood panelled walls. Walk in shower cubicle with mains shower, pedestal wash hand basin with mirror and light over and low level WC. Linen cupboard with shelves. Laminate flooring.
Outside
Courtyard Garden
Double timber gates from the front area of the property open into a delightful and private paved courtyard planted with climbing roses, clematis and wisteria and other flowers. A fabulous outside space that is easy to maintain and ideal for pot plant display.
Useful Information
Energy Efficiency Rating D
Council Tax Band B
uPVC Double Glazing
Gas Fired Central Heating
Mains Drainage
Freehold
No Onward Chain
Directions
From The Sturminster Newton Office
Cross over the road and proceed into Goughs Close. Turn right into Russell Walk where the property will be found at the end of the walk. Postcode DT10 1BU
Property info
For more information about this property, please contact
Morton New, DT10 on +44 1258 429015 * (local rate)
Disclaimer
Property descriptions and related information displayed on this page, with the exclusion of Running Costs data, are marketing materials provided by Morton New, and do not constitute property particulars. Please contact Morton New for full details and further information. The Running Costs data displayed on this page are provided by PrimeLocation to give an indication of potential running costs based on various data sources. PrimeLocation does not warrant or accept any responsibility for the accuracy or completeness of the property descriptions, related information or Running Costs data provided here.





















.png)