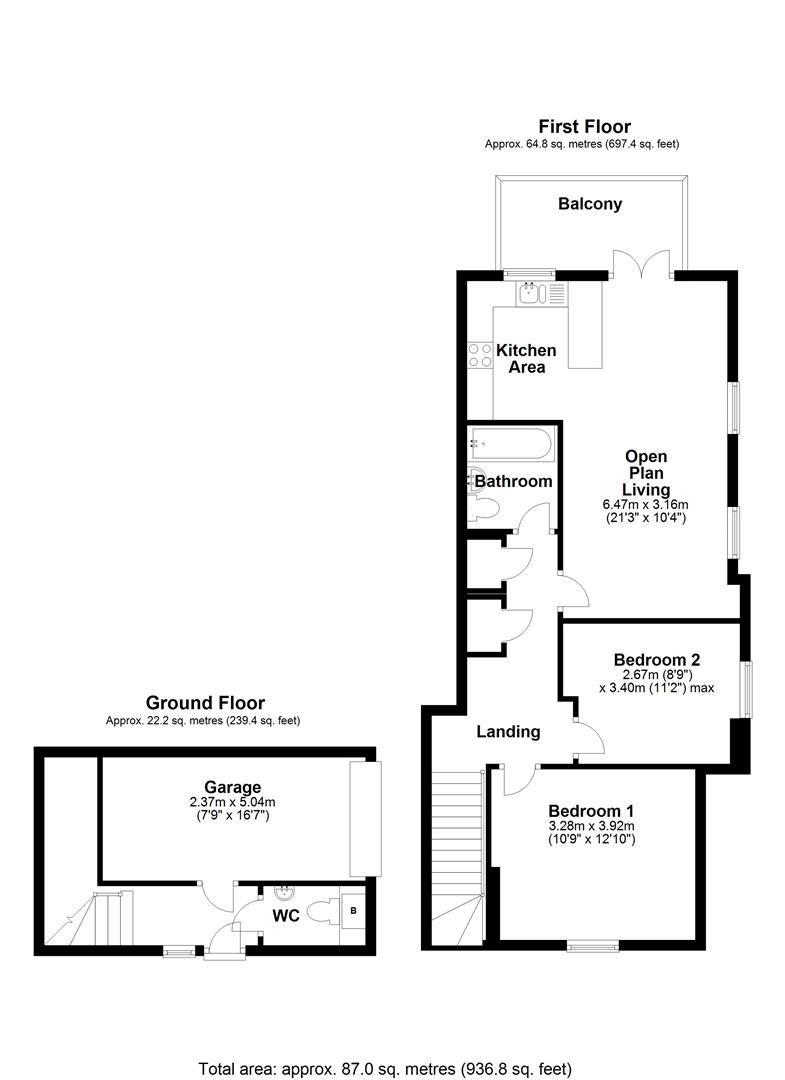Detached house for sale in Partway Lane, Hazelbury Bryan, Sturminster Newton DT10
* Calls to this number will be recorded for quality, compliance and training purposes.
Property features
- Contemporary Coach-House
- Two Double Bedrooms
- Open Plan Living Space
- Garage and Parking
- Balcony with Rural Views
- Popular Dorset Village
- No Onward Chain
- Energy Efficiency Rating D
Property description
A fabulous chance to purchase a delightful two double bedroom coach house offering contemporary living space, amounting to nearly 700 sq. Ft. (65 sq, m, ), boasting wonderful countryside views and presented to the market with the advantage of no onward chain. The property is located in the popular Dorset village of Hazelbury Bryan, which boasts an active community with many clubs and societies, plenty of events taking place around the area and in the village hall. There is also the shop that caters for everyday needs, primary school and public house. Sturminster Newton is just five miles away where there are further facilities. This lovely home has recently been redecorated throughout and benefits from uPVC double glazing in an attractive cottage style finish and has oil fired central heating from a combination boiler. The property would make a great first time home for those seeking a village lifestyle or equally as a downsize, it would also lend itself as a retreat from a hectic working week or as an investment for the rental market or even holiday letting as well as Airbnb. A viewing is absolutely vital to truly appreciate what this home has to offer.
Accommodation
Ground Floor
Entrance Hall
Timber stable door with inset glass pane opens into the entrance hall. Window to the front aspect. Ceiling light. Smoke detector. Coved. Radiator. Power point. Tiled floor. Stairs rising to the first floor, door to the garage and to the:-
Cloakroom
Obscured glazed window to the front elevation. Ceiling light. Electrical consumer unit. Wall mounted oil fired central heating boiler. Radiator. Coat hooks. Fitted with a low level WC and wall mounted wash hand basin with tiled splash back. Tiled floor.
First Floor
Landing
Ceiling light. Smoke detector. Access to the loft space. Coved. Central heating programmer. Power point. Two storage cupboards fitted with shelves. Natural wood doors to the bathroom, bedrooms and to the:-
Open Plan Living Space
Sitting/Dining Area - Two windows to the side aspect. Ceiling lights. Part coved. Two radiators. Power, telephone and television points. Double doors opening out to the balcony, which enjoys a fabulous countryside view. Opens to the:-
Kitchen Area - Window with tiled sill to the rear and taking in a view over the balcony to the countryside beyond. Recessed ceiling lights. Part coved. Power points. Fitted with a range of modern kitchen units consisting of floor cupboards - some with drawers and eye level cupboards and cabinets with counter lighting under. Good amount of wood effect work surfaces with tiled splash back and one and half bowl ceramic sink and drainer with square neck mixer tap. Built in electric oven and ceramic hob with extractor hood over. Integrated dishwasher. Space and plumbing for a washing machine. Space for an under counter fridge. Tiled floor.
Bedroom One
Window to the front aspect. Ceiling light. Coved. Radiator. Power, telephone and television points.
Bedroom Two
Window to the side aspect. Ceiling light. Coved. Radiator. Power and telephone points.
Bathroom
Recessed ceiling lights. Extractor fan. Part coved. Wall mounted bathroom cabinet. Radiator. Fitted with a suite consisting of low level WC, pedestal wash hand basin with tiled splash back, mirror and shaver light/point above and bath with telephone style shower attachment plus full height tiling to the surrounding walls. Tiled floor.
Outside
Garage And Parking
Up and over door, fitted with light and power and door into the entrance hall. The oil tank is located by the garage. There is additional parking for the property, which is the first space on the right hand side.
Useful Information
Energy Efficiency Rating D
Council Tax Band B
uPVC Double Gazed Windows
Oil Fired Central Heating
Mains Drainage
Leasehold - 999 years from 01/01/2001
Resident owned management company
Ground Rent and Service Charge £271.08 per annum. This includes buildings insurance.
No Onward Chain
Directions
From Sturminster Newton
Leave the town via Bridge Street at the traffic lights continue over the bridge and turn right onto the A357 heading towards Sherborne. Take the next turning left into Glue Hill, signposted Hazelbury Bryan. Continue along this road for about 4 and half miles into Hazelbury Bryan. Proceed past the Antelope Inn. The property will be found on the right hand side just before the village hall. Postcode DT10 2QB
Property info
For more information about this property, please contact
Morton New, DT10 on +44 1258 429015 * (local rate)
Disclaimer
Property descriptions and related information displayed on this page, with the exclusion of Running Costs data, are marketing materials provided by Morton New, and do not constitute property particulars. Please contact Morton New for full details and further information. The Running Costs data displayed on this page are provided by PrimeLocation to give an indication of potential running costs based on various data sources. PrimeLocation does not warrant or accept any responsibility for the accuracy or completeness of the property descriptions, related information or Running Costs data provided here.




















.png)