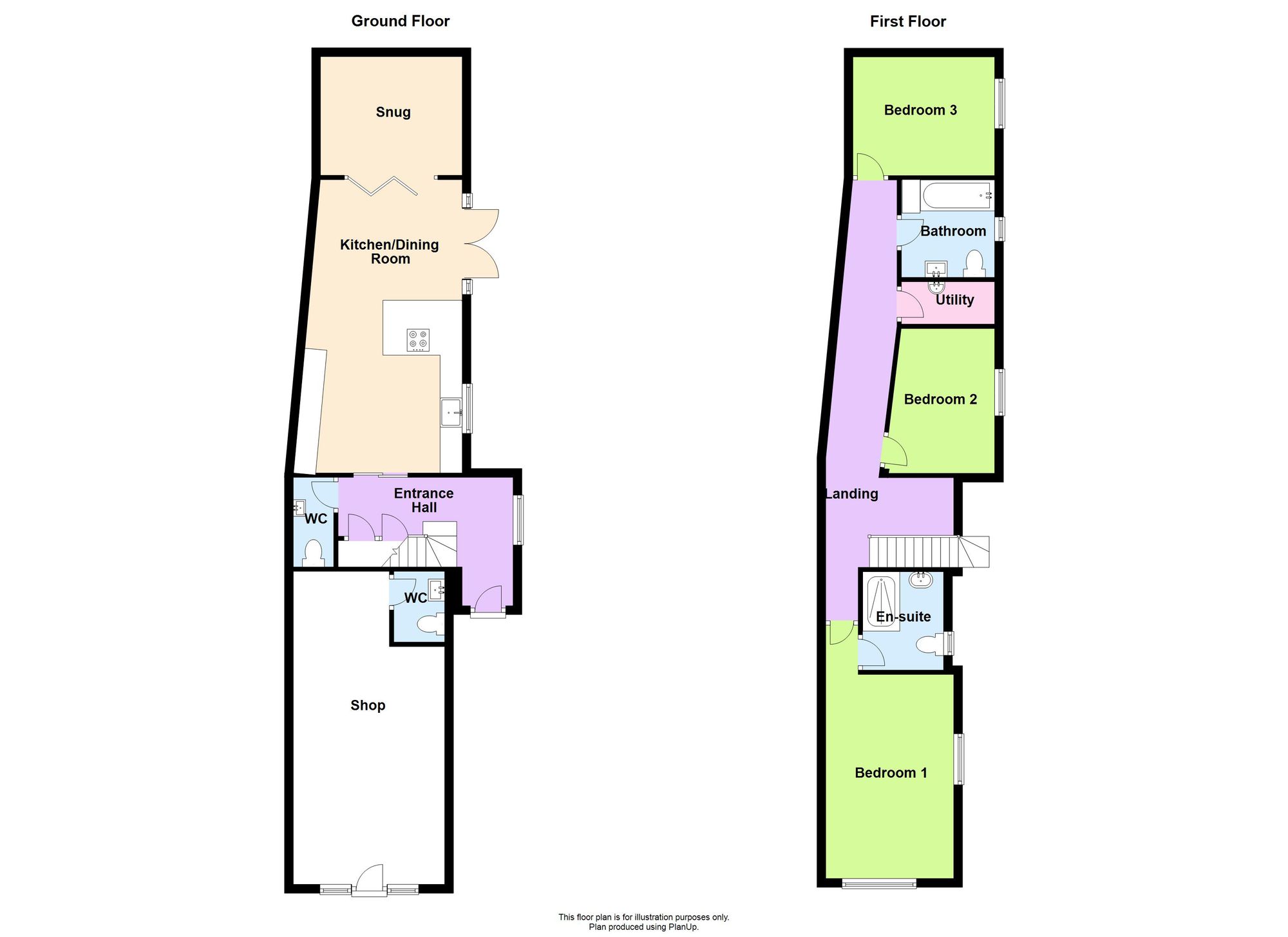Semi-detached house for sale in The Square, Aspley Guise MK17
* Calls to this number will be recorded for quality, compliance and training purposes.
Property features
- 3 Bedroom Detached.
- Self Contained Shop.
- Meticulously Refurbishment and remodelling.
- New Kitchen, Bathroom, En-suite & Cloakroom.
- Private. Landscaped Courtyard Garden.
- Off Road Parking.
- 15% Commercial Space / 85% Residential property
Property description
Exquisite Property in Aspley Guise - Meticulously Refurbished and Remodelled
Nestled in the charming village of Aspley Guise, this remarkable property stands as a testament to meticulous refurbishment and remodelling, completed to an exceptional standard by the devoted current owners. Both the main house and the self-contained high street shop have undergone a stunning transformation, making this property a unique and versatile gem, however the shop area can easily be converted to a spacious Lounge for the property with some remedial works to incorporate the space into the home.
The main house impresses with three spacious bedrooms, including an ensuite in the principal bedroom, while a hotel-style bathroom adds a touch of luxury. The heart of the home is the impressive kitchen diner, perfectly designed as the hub of daily living. Bi-fold doors gracefully lead to a cozy snug, and from the dining space, a door opens to a private garden area, providing a serene outdoor escape. The cloakroom in the main house can be removed to make an entrance into the shop/Lounge to give the home a larger ground floor.
Parking at the front of the property, a rare find in this desirable location, adds further convenience. As for the self-contained shop, it has been impeccably finished to an astounding standard, offering endless possibilities for those seeking a work-from-home arrangement or rental business prospects.
Don't miss the chance to own this exceptional property, where timeless charm meets modern luxury. Schedule a viewing to experience the unparalleled beauty and endless potential firsthand.
EPC Rating: C
Location
Aspley Guise is a village and civil parish in the west of Central Bedfordshire, England. In addition to the village of Aspley Guise itself, the civil parish also includes part of the town of Woburn Sands, the rest of which is in the Borough of Milton Keynes in Buckinghamshire. Together with Woburn Sands and Aspley Heath, it forms part of the Milton Keynes urban area. It is centred 6 miles east southeast of Central Milton Keynes and 1 mile south of the M1 junction 13. It has its own railway station on the Marston Vale Line, and an historic centre with 29 listed buildings.
Entrance Hall
Window to side, radiator, tiled flooring, Oak and glass staircase to first floor galleried landing with bespoke storage under.
Cloakroom
Refitted with white suite comprising, wash hand basin with storage under and WC with hidden cistern, tiled surround, heated towel rail, tiled flooring.
Kitchen/Dining Room (6.81m x 3.38m)
Refitted with a matching range of base and eye level units with worktop space, breakfast bar, butler style sink unit with "Quooker" mixer tap, integrated fridge/freezer and dishwasher, electric oven, combination microwave oven, vented hob and warming draw tiled flooring, window to side, double door with side lights to garden.
Snug (3.07m x 2.54m)
Radiator, tiled flooring, built in media wall.
First Floor Landing
Part galleried.
Utility
Fitted washing machine and tumble dryer, tiled flooring, wash hand basin, tiled splashbacks.
Bedroom 1 (4.62m x 3.10m)
Window to side, window to front, radiator, vaulted ceiling.
En-Suite Shower Room
Refitted with white suite comprising wash hand basin set on a vanity unit and double shower enclosure, WC with hidden cistern, tiling to all walls, window to side, fitted hair dryer, heated towel rail, tiled flooring.
Bedroom 2 (3.45m x 2.41m)
Window to side, radiator, vaulted ceiling.
Bedroom 3 (3.15m x 2.79m)
Window to side, radiator.
Bathroom
Refitted with white suite comprising panelled bath with shower over, wash hand basin and low-level WC, tiling to all walls, window to side, heated towel rail, tiled flooring.
Shop (6.73m x 3.07m)
Cloakroom
Wash hand basin with storage under, low level WC.
Garden
A private and tranquil space, landscaped to include raised beds, external water supply and external electrical supply
Parking - Driveway
Driveway to front provides off road parking.
Property info
For more information about this property, please contact
Taylor Walsh, MK9 on +44 1908 942131 * (local rate)
Disclaimer
Property descriptions and related information displayed on this page, with the exclusion of Running Costs data, are marketing materials provided by Taylor Walsh, and do not constitute property particulars. Please contact Taylor Walsh for full details and further information. The Running Costs data displayed on this page are provided by PrimeLocation to give an indication of potential running costs based on various data sources. PrimeLocation does not warrant or accept any responsibility for the accuracy or completeness of the property descriptions, related information or Running Costs data provided here.






































.png)