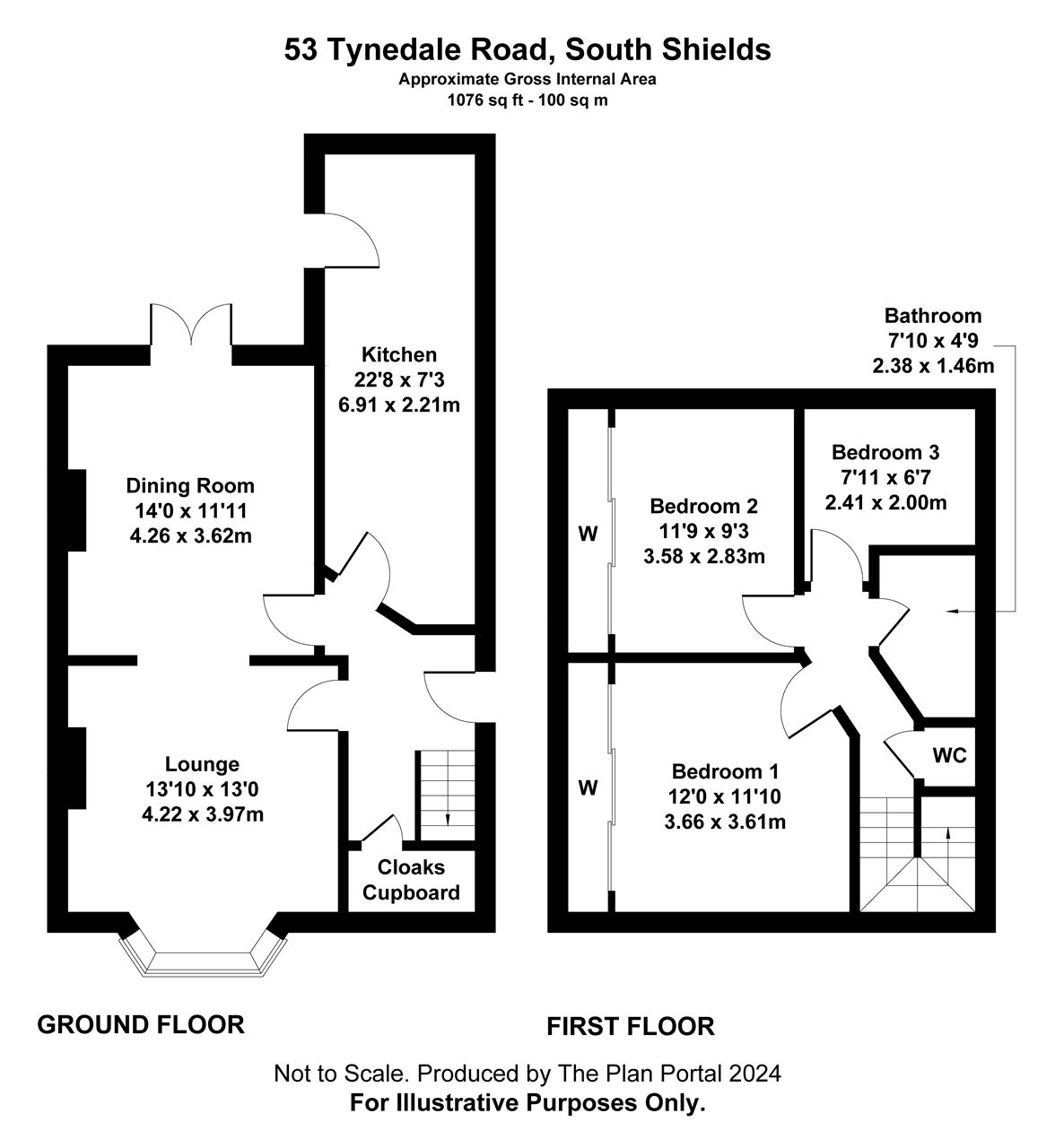Semi-detached house for sale in Tynedale Road, South Shields NE34
* Calls to this number will be recorded for quality, compliance and training purposes.
Property features
- Semi detached house
- Three bedrooms
- Two reception rooms
- Good size rear garden
- Garage
- Desirable location
- EPC rating D
- Council tax band D
- Freehold
Property description
We are pleased to offer for sale one of the ever popular semi detached houses in this sought after location which is well placed for the amenities of the town including the sea front, town centre and south tyneside college. The property has A detached garage (concealed by trellis gates) and enjoys an elevated position with views of cleadon water tower. The accommodation includes two reception rooms, an extended kitchen, three bedrooms and A modern bathroom and separate W.C.. This much loved family home has UPVC double glazing and gas combination central heating and is simply not to be missed.
Entrance Hall
Upvc double glazed front door, laminate flooring, radiator, walk in cloaks/understairs cupboard with upvc double glazed window and Alpha CD32I gas combination central heating boiler.
Lounge (Front) (4.22m (13' 10")into bay x 3.97m(13' 0")into alcove)
Stone style fireplace surround with marble inset and hearth, living flame coal effect gas fire, laminate flooring, bay window radiator, upvc double glazed bay window, venetian blinds, open to dining room.
Dining Room (Rear) (4.26m (14' 0") x 3.62m (11' 11"))
Laminate flooring, twin panelled radiator, picture rail, upvc double glazed patio doors.
Kitchen (6.91m (22' 8") x 2.21m (7' 3"))
A good range of wood style fitted wall/floor units with single drainer one and a half bowl porcelain sink, built in oven/grill/microwave, Induction hob with concealed overhead extractor hood, integrated AEG washing machine, integrated dishwasher, vinolay flooring, LED lighting, roller blinds, two upvc double glazed windows, electric radiator, upvc double glazed back door.
Stairs/Landing
Fitted carpet, handrail with spindles, radiator, original leaded stained glass set in a upvc double glazed window.
Bedroom No. 1 (Front) (3.66m (12' 0") x 3.61m(11' 10")into chimney breast)
Fitted wardrobes along one wall with dresser inset, twin panelled radiator, laminate flooring, roller blind, leaded upvc double glazed window.
Bedroom No. 2 (Rear) (3.58m (11' 9") x 2.83m (9' 3")plus 'robes)
Built in wardrobes with mirror doors, twin panelled radiator, fitted carpet, upvc double glazed window.
Bedroom No. 3 (Rear) (2.41m (7' 11") x 2.00m (6' 7")plus door recess)
Fitted wall units, radiator, laminate flooring, vertical blinds, upvc double glazed window.
Bathroom (2.38m (7' 10") x 1.46m (4' 9")max. Dimensions)
White suite comprising panelled bath with overhead electric instant hot water shower and shower screen, pedestal wash hand basin, chrome towel radiator, fully tiled walls, pvc clad ceiling with halogen lighting, lvt flooring with under floor heating, extractor fan, upvc double glazed window.
Separate W.C.
With low level suite, fully tiled walls, pvc clad ceiling with halogen lighting, upvc double glazed window.
Exterior
The property has an easy maintenance front garden with gravel features adjoining the block paved driveway leading to trellis gates beyond which the driveway extends to the detached garage measuring some 5.42m x 2.47m with up and over door, power, light, inspection pit and side door which opens in to the rear garden which enjoys a paved patio area and lawn. There is also exterior lighting and outside cold water tap.
Property info
For more information about this property, please contact
Andrew McLean, NE33 on +44 191 499 9547 * (local rate)
Disclaimer
Property descriptions and related information displayed on this page, with the exclusion of Running Costs data, are marketing materials provided by Andrew McLean, and do not constitute property particulars. Please contact Andrew McLean for full details and further information. The Running Costs data displayed on this page are provided by PrimeLocation to give an indication of potential running costs based on various data sources. PrimeLocation does not warrant or accept any responsibility for the accuracy or completeness of the property descriptions, related information or Running Costs data provided here.




























.png)

