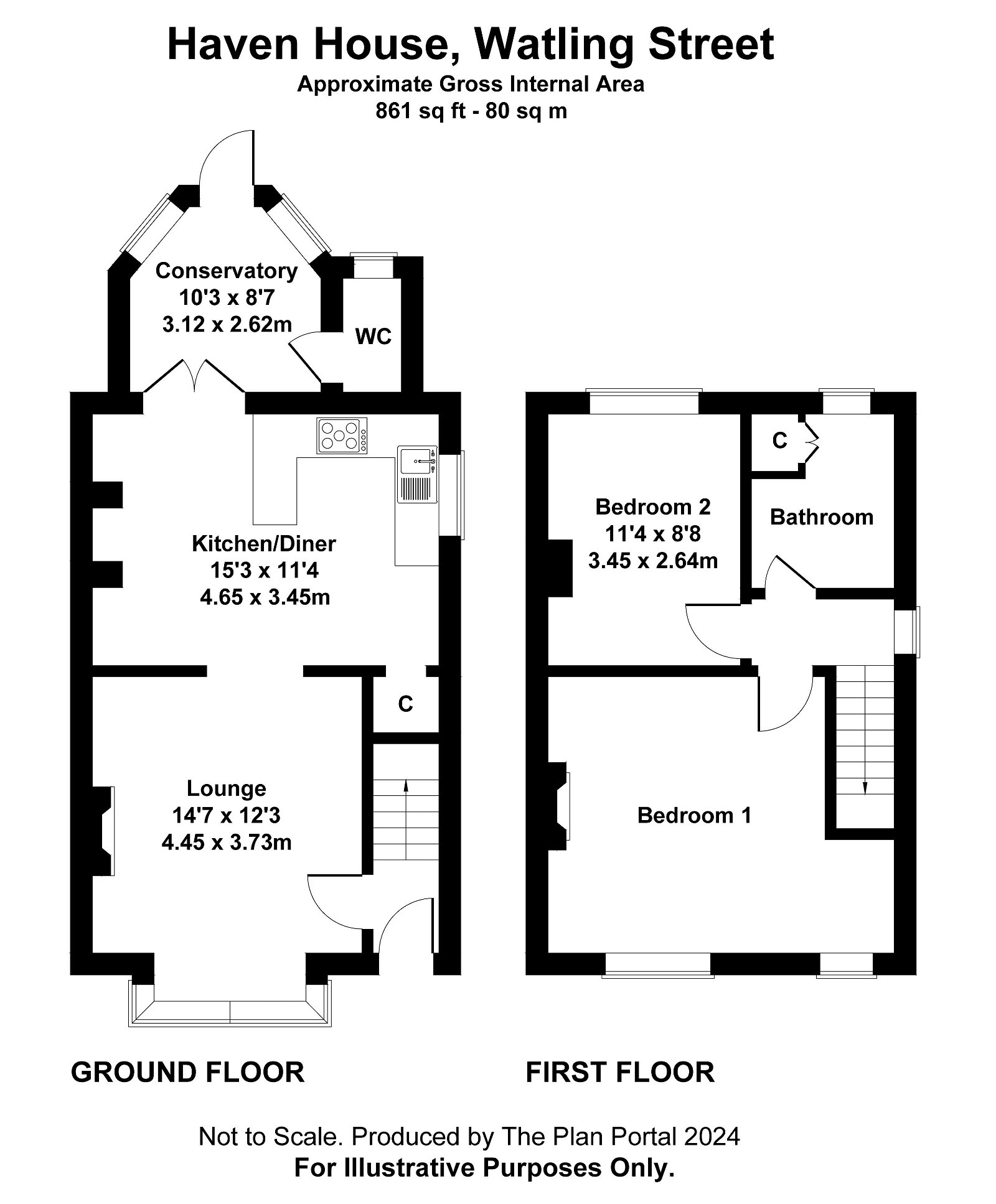Semi-detached house for sale in Watling Street, Hinckley LE10
* Calls to this number will be recorded for quality, compliance and training purposes.
Property features
- Ideal First Time Buyer Or Investment Property For Air BnB
- A Traditional Two-Bedroom Semi-Detached Property
- Newly Fitted Conservatory With 10 Years Warranty!
- Off Road Parking
- Large & Private Rear Garden
- Kitchen/Dining Room Suitable For Families
- Ideal Location For Commuters
- Upgraded Throughout
- Double glazing and gfch
- EPC - E | Council Tax Band - B | Hinckley & Bosworth Council
Property description
Being sold via secure sale online bidding. Terms & Conditions apply. Starting bid £170,000. Auction ending 31/05/2024
Have you been looking for a property which offers amazing commuter access and a large garden? Look no further!
A classic semi-detached home with a big gravel driveway in front that offers off-road parking for several cars, double glazing, gfch, and a sizable fenced backyard is well situated for commuters.
Ground level features include an entry hallway, living room, kitchen/dining area, conservatory (which comes with a 10-year transferable guarantee), and laundry room. There is a bathroom and two spacious bedrooms on the first floor.
The town's local amenities, such as restaurants, The Crescent shopping center, public houses, supermarkets, schools, and doctor's offices, are all conveniently close to the property. With easy access to all of the main road networks, such as the A47, A5, M69, and M1, it is also in a prime location for commuters.
Please Note - These images have been virtually staged for visual effect.
Entrance Hall 4' 10" x 3' 5" ( 1.47m x 1.04m ) - Stairs off to the first floor, with a door to the front elevation.
Lounge 14' 7" x 12' 3" ( 4.45m x 3.73m ) - The front elevation features a bay window, a fireplace, a radiator, ceiling coving, and carpeting. Entrance to the kitchen/dining area.
Kitchen / Diner 15' 3" x 11' 4" ( 4.65m x 3.45m ) - Featuring a variety of base and wall units with worktops, a built-in oven and ceramic hob, an extractor hood above, a stainless steel sink with mixer tap, tiled flooring, a boiler, a washing machine, and French doors leading to a conservatory.
Conservatory 10' 3" x 8' 7" ( 3.12m x 2.62m ) - Brick built construction with tiled flooring, door to rear garden. With 10 year transferable warranty. Access to cloakroom.
Cloakroom
Hand wash basin and WC, window to rear. Tiled flooring.
First Floor Landing
Window to side elevation, giving access to accommodation.
Bedroom One
Two windows to front elevation, fireplace, radiator and carpet flooring.
Bedroom Two 11' 4" x 8' 8" ( 3.45m x 2.64m )
Window to rear elevation, radiator and carpet flooring.
Bathroom Features: Tiled flooring, column radiator, panel bath with shower above, hand wash basin, WC, and double glazed window to the back.
Outside
There is a gravel driveway in front of the house that can accommodate several cars. Hedge line surrounded by shrubs. Side gated access to the property's back.
There is a sizable lawn garden and a paved patio area in the backyard. Mature trees to the back and a fence around the outside. Log shed.
Property info
For more information about this property, please contact
Xchange Properties, CV10 on +44 24 7513 8674 * (local rate)
Disclaimer
Property descriptions and related information displayed on this page, with the exclusion of Running Costs data, are marketing materials provided by Xchange Properties, and do not constitute property particulars. Please contact Xchange Properties for full details and further information. The Running Costs data displayed on this page are provided by PrimeLocation to give an indication of potential running costs based on various data sources. PrimeLocation does not warrant or accept any responsibility for the accuracy or completeness of the property descriptions, related information or Running Costs data provided here.





















.png)