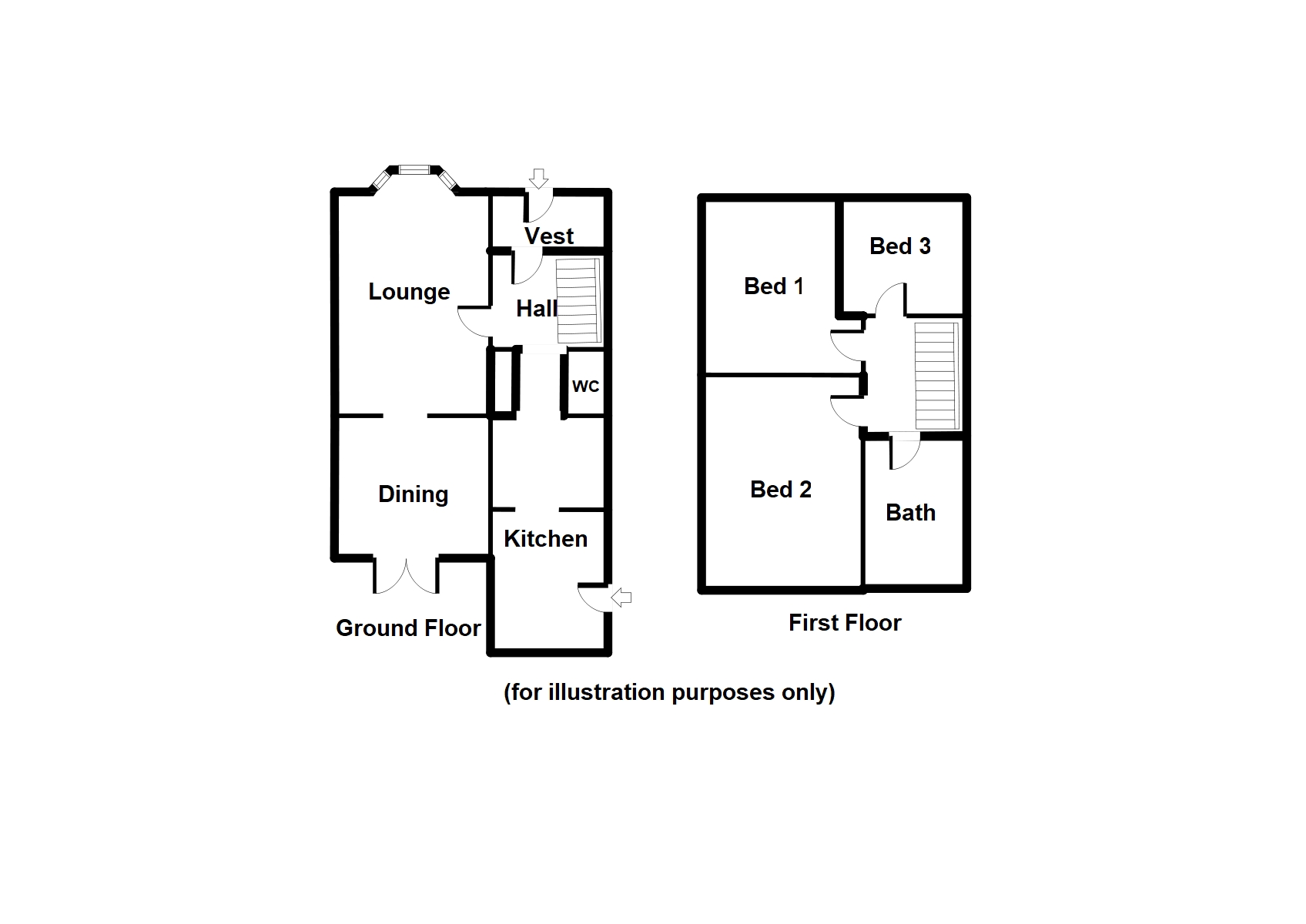Semi-detached house for sale in 37 Tinwald Downs Road, Heathhall, Dumfries DG1
* Calls to this number will be recorded for quality, compliance and training purposes.
Property features
- Good transport links and access to the A75 bypass
- Highly sought after location
- Modern fitted kitchen
- Luxurious bathroom with Tv
- Three double bedrooms
- Private rear garden with entertaining spaces
- Off-street parking
Property description
Beautifully presented and modern three bedroom semi-detached house situated in the popular residential area of Heathhall, Dumfries. The property offers spacious and comfortable family accommodation benefiting from three double bedrooms, stylish and modern fitted kitchen with integrated appliances, luxury family bathroom, double glazing, gas central heating, fully enclosed private rear garden with entering spaces including covered lean to, BBQ hut and gardens sheds, driveway parking, CCTV system. Heathhall offers a range of local amenities including Primary School, Grocery Shops, Library, Hairdressers and there is a regular bus route to and from Dumfries town centre. There is also easy access to the Dumfries by-pass and to the M74 Motorway making this an ideal location for commuters.
Accommodation
Ground Floor: Entrance Vestibule, Hallway, Lounge, Kitchen, Dining Room, W.c. First Floor: Landing, Bedroom 1, Bedroom 2, Bedroom 3, Bathroom.
Outside
Off-street Parking, Car Port. Paved patio areas. BBQ Hut.
Viewing
Strictly by appointment only. Please contact the selling agents on .
Accommodation
Entrance Vestibule 2.15m x 1.27m Double glazed entrance door. Tiled floor. Cupboard housing consumer units. Alarm panel. Ceiling light.
Hallway 4.31m x 2.39m
Tiled floor. Radiator with cover. Stairs to first floor landing. Storage cupboard. Heating thermostat. Under stairs cupboard. Ceiling light.
Lounge 5.46m x 3.66m
Double glazed windows with decorative design. Fitted carpet. Wall mounted TV point. Feature fire place with gas fire. Radiator with cover. Ceiling light. Carbon monoxide detector.
Dining Room 3.22m x 2.94m
Double glazed patio doors. Vinyl flooring. Phone and broadband point. Radiator with cover. Ceiling light.
Kitchen 5.19m x 3.12m
Double glazed windows. Door to rear garden. Tiled floor. Range of fitted base and wall units with Silestone worktops/Breakfast bar. Kenwood 6 burner range cooker with Ciarra extractor hood above. American style fridge freezer. Dishwasher. Sink and drainer. Space for washing machine and tumble dryer. Cabinet with fitted optics. LED lighting.
Landing 2.47m x 2.40m
Large double glazed window. Wood flooring. Access to attic space. Under floor heating & fan control panel.
Bedroom One 4.70m x 2.62m
Double glazed windows. Wood flooring. Bespoke fitted wardrobe's, beside table and dresser. Tv point and CCTV. Radiator. Ceiling light.
Bedroom Two 3.58m x 3.36m
Double glazed windows. Wood flooring. Tv point. Radiator. Ceiling light.
Bedroom Three 3.31m x 2.75m
Double glazed window. Wood flooring. Wardrobes. Radiator. Ceiling light.
Bathroom 2.82m x 2.14m
Double glazed window. Bath with built-in waterproof Tv. Mains powered shower. Bespoke fitted vanity unit with Silestone worktops. LED lighting and mirror. Tiled walls. Under floor heating. Wash hand basin. WC. Built-in shower and bath shelves. Extractor fan.Outside - Off-street parking. Garden grounds at the front, side and rear with paved patio areas, fully enclosed with timber fencing and hedging. Shed. Greenhouse.
Price Offers Over £195,000
Services Mains water, drainage and electricity. Gas central heating. Council Tax Band – D . EPC – C .
Closing Date Prospective purchasers should note that only parties who have noted interest through their solicitor will be notified should a closing date be fixed. The Seller, however, reserves the right to sell the property without setting a closing date.
Offers Should be submitted in Scottish Form to:- Messrs. Grieve, Grierson, Moodie & Walker, Solicitors, 14 Castle Street, Dumfries DG1 1DR Tel : | Fax :
The details presented have been carefully prepared and they are believed to be correct, but are not guaranteed and are not in themselves to form the basis of any contract. A purchaser should satisfy himself on the basic facts before a contract is concluded.
Property info
For more information about this property, please contact
Grieve Grierson Moodie & Walker, DG1 on +44 1387 201951 * (local rate)
Disclaimer
Property descriptions and related information displayed on this page, with the exclusion of Running Costs data, are marketing materials provided by Grieve Grierson Moodie & Walker, and do not constitute property particulars. Please contact Grieve Grierson Moodie & Walker for full details and further information. The Running Costs data displayed on this page are provided by PrimeLocation to give an indication of potential running costs based on various data sources. PrimeLocation does not warrant or accept any responsibility for the accuracy or completeness of the property descriptions, related information or Running Costs data provided here.






































.png)