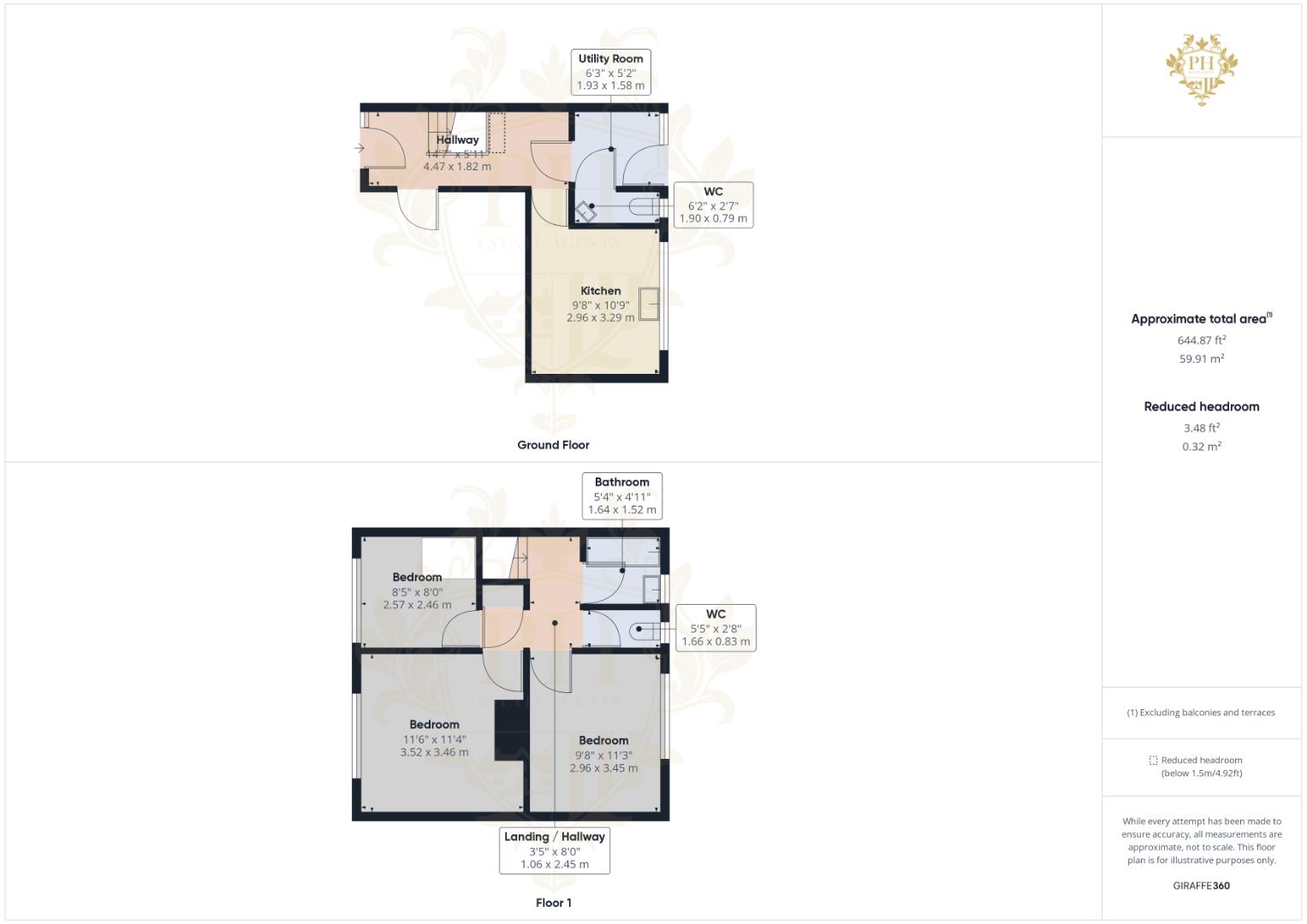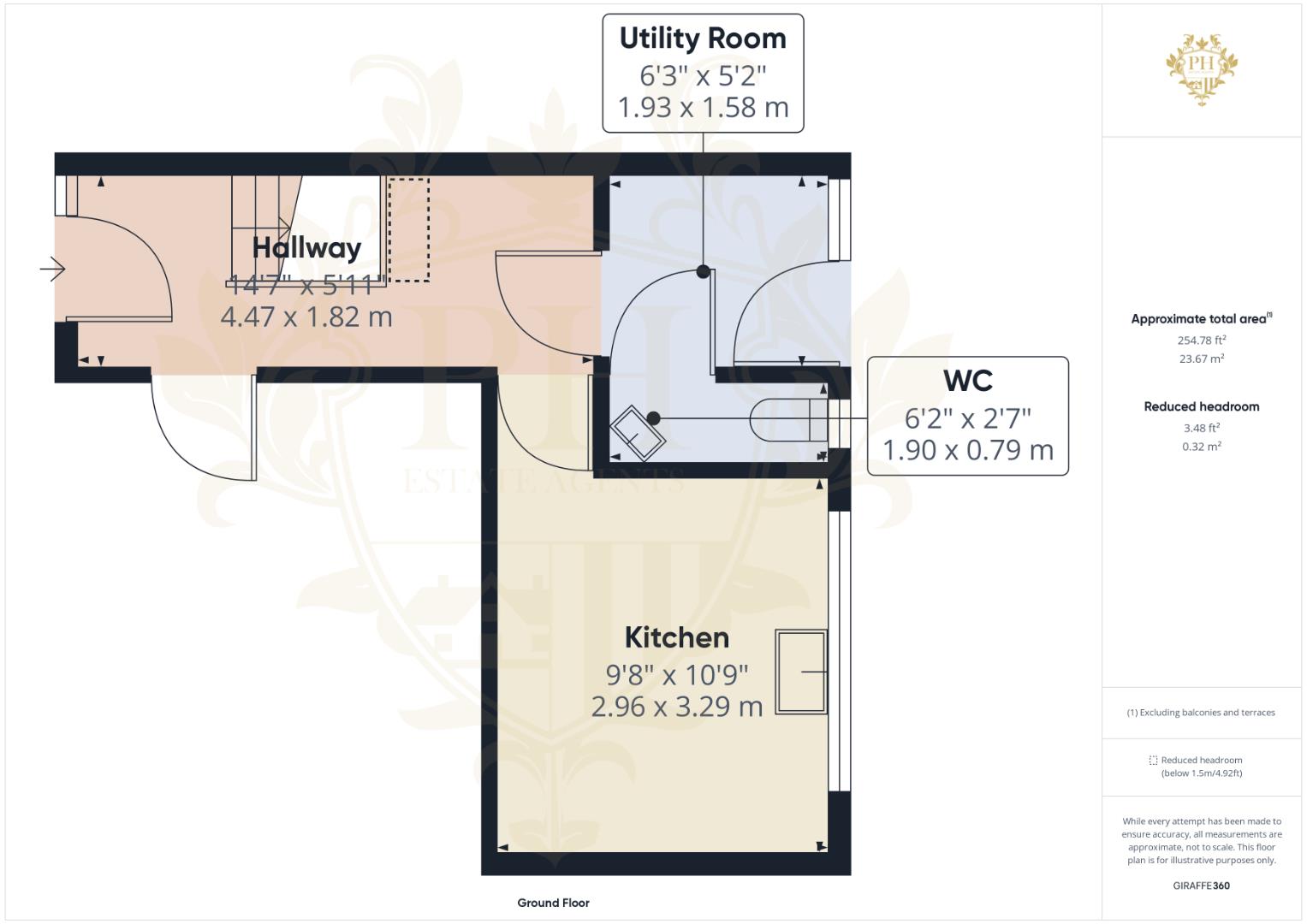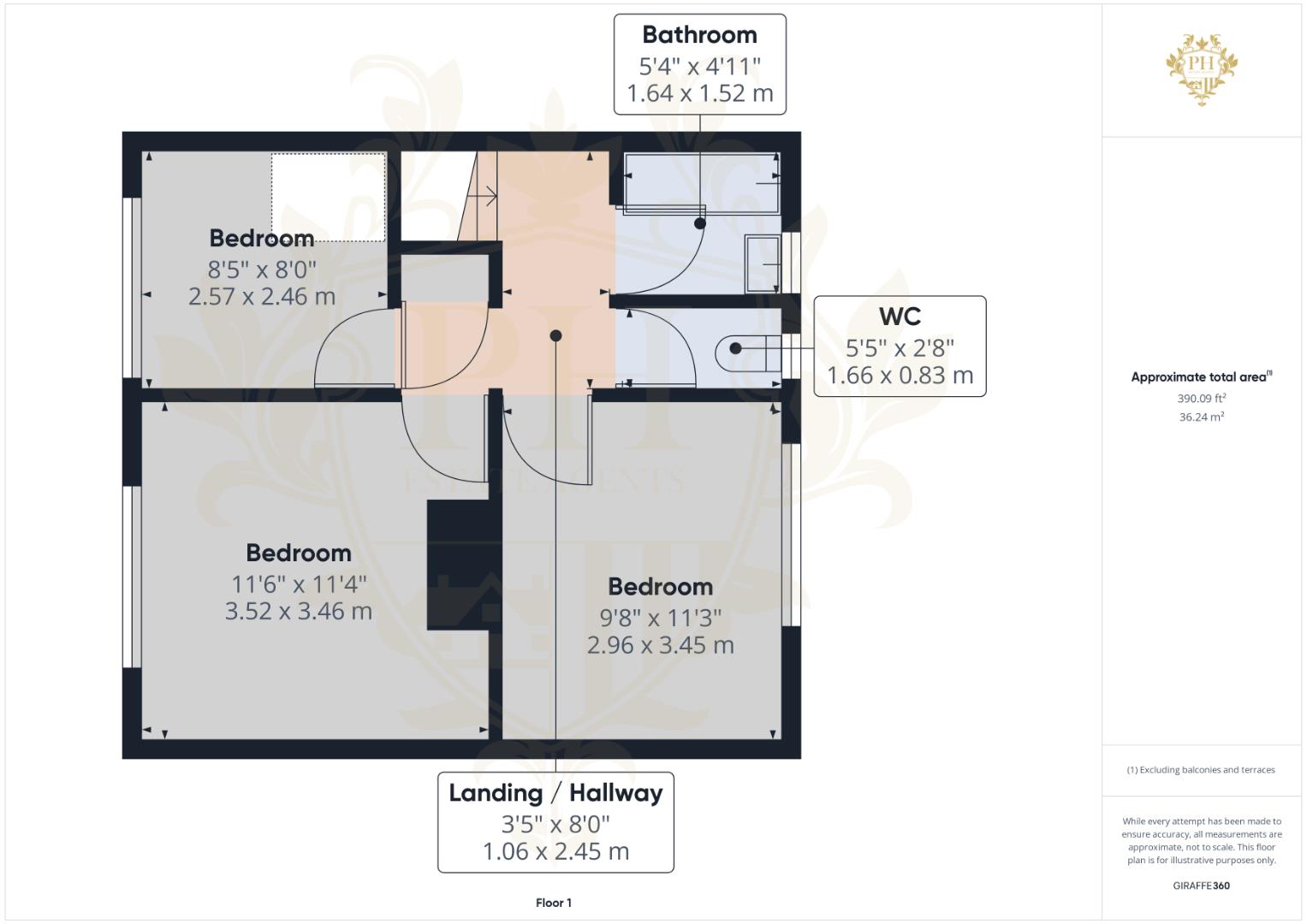Terraced house for sale in Honister Close, Stockton-On-Tees TS19
* Calls to this number will be recorded for quality, compliance and training purposes.
Property features
- Attention investors
- Three bedrooms
- Sold with A sitting tenant paying £550 pcm
- On-street parking
- Attention first time buyers
- Mid terrace
- Ground floor W/C
- Front & rear gardens
- Arrange your viewing today
- Virtual tour available
Property description
Would you like A return of 10.15% pa? Look no further! Book your viewing today!
Hallway (4.45m x 1.80m (14'7" x 5'11"))
Upon entering through the robust uPVC door, one is welcomed into a hall that allows access to the expansive living room, an efficient kitchen, a versatile utility room, and the stairway leading to the upper level. The hall is adorned with a fresh coat of paint and boasts a discreet understairs storage area, complemented by a substantial radiator and newly fitted, chic modern carpeting.
Reception Room (3.45m x 4.04m (11'4" x 13'3" ))
The living area is a generously proportioned room, bathed in an abundance of natural light streaming through the expansive double-glazed uPVC window that offers views of the property's frontage. Dark wood-effect flooring extends throughout, providing a warm contrast to the large radiator's cosy embrace. A fire surround stands as a focal point, exuding a homely ambiance that makes this space ideal for family gathering.
Kitchen (2.95m x 3.28m (9'8" x 10'9" ))
In the kitchen, a harmonious blend of light-hued cabinetry and sleek, dark wood countertops crafts an inviting atmosphere for culinary adventures. It comes equipped with ample space to prepare meals and is illuminated by a large double-glazed uPVC window overlooking the property's rear, along with strategically placed ceiling spotlights that highlight the expansive square floor tiles.
Utility Room (1.91m x 1.57m (6'3" x 5'2" ))
The utility room is a model of practicality, featuring an extensive workbench that doubles as a breakfast bar or additional prep surface. It provides direct access to the serene rear garden and a ground floor WC, all while being lit by a uPVC double-glazed window.
Ground Floor W/C (1.88m x 0.79m (6'2" x 2'7" ))
A compact ground floor toilet is neatly comprised of a two-piece suite, including a hand basin and toilet, set against painted walls and complemented by a small, frosted window for privacy.
Landing (2.08m x 2.44m (6'10" x 8'0" ))
Ascending to the upper floor, the landing opens doors to three bedrooms, a family bathroom, a separate toilet, and loft access, all while offering the convenience of a storage cupboard and the continuity of the stylish modern grey carpet from below.
Bedroom One (3.51m x 3.43m (11'6" x 11'3" ))
Bedroom one, an ample space situated at the front of the dwelling, is graced by a large uPVC double-glazed window and a radiator. Painted walls envelop the room, which can effortlessly accommodate a double bed and ample storage furniture while maintaining its spaciousness, all atop the same modern grey carpet.
Bedroom Two (2.92m x 3.43m (9'7" x 11'3" ))
The second bedroom, nestled at the rear, mirrors the first's amenities with its large window and radiator, providing ample space for a double bed and additional storage, all unified by the grey carpet that runs throughout the home.
Bedroom Three (2.57m x 2.44m (8'5" x 8'0" ))
The third bedroom, though more compact, is perfectly sized to fit a single bed and select storage pieces. It enjoys the benefits of a large window, a radiator for warmth, and painted walls, maintaining the home's aesthetic with the grey carpet underfoot.
Family Bathroom (1.63m x 1.50m (5'4" x 4'11" ))
The family bathroom is equipped with a two-piece suite that includes a paneled bath with an overhead electric shower and a hand basin, set against partially tiled walls and complemented by a frosted window for added privacy.
Toilet (1.65m x 0.81m (5'5 x 2'8))
Adjacent to the bathroom, the separate toilet features a frosted uPVC window that overlooks the rear of the property, ensuring seclusion and light.
External
Externally, the property is framed by both front and rear gardens, offering a green respite and the convenience of on-street parking for residents and guests alike.
Property info
Cam01415G0-Pr0246-Build01.Png View original

Cam01415G0-Pr0246-Build01-Floor00.Png View original

Cam01415G0-Pr0246-Build01-Floor01.Png View original

For more information about this property, please contact
PH Estate Agents - Teesside, TS6 on +44 1642 048099 * (local rate)
Disclaimer
Property descriptions and related information displayed on this page, with the exclusion of Running Costs data, are marketing materials provided by PH Estate Agents - Teesside, and do not constitute property particulars. Please contact PH Estate Agents - Teesside for full details and further information. The Running Costs data displayed on this page are provided by PrimeLocation to give an indication of potential running costs based on various data sources. PrimeLocation does not warrant or accept any responsibility for the accuracy or completeness of the property descriptions, related information or Running Costs data provided here.





















.png)
