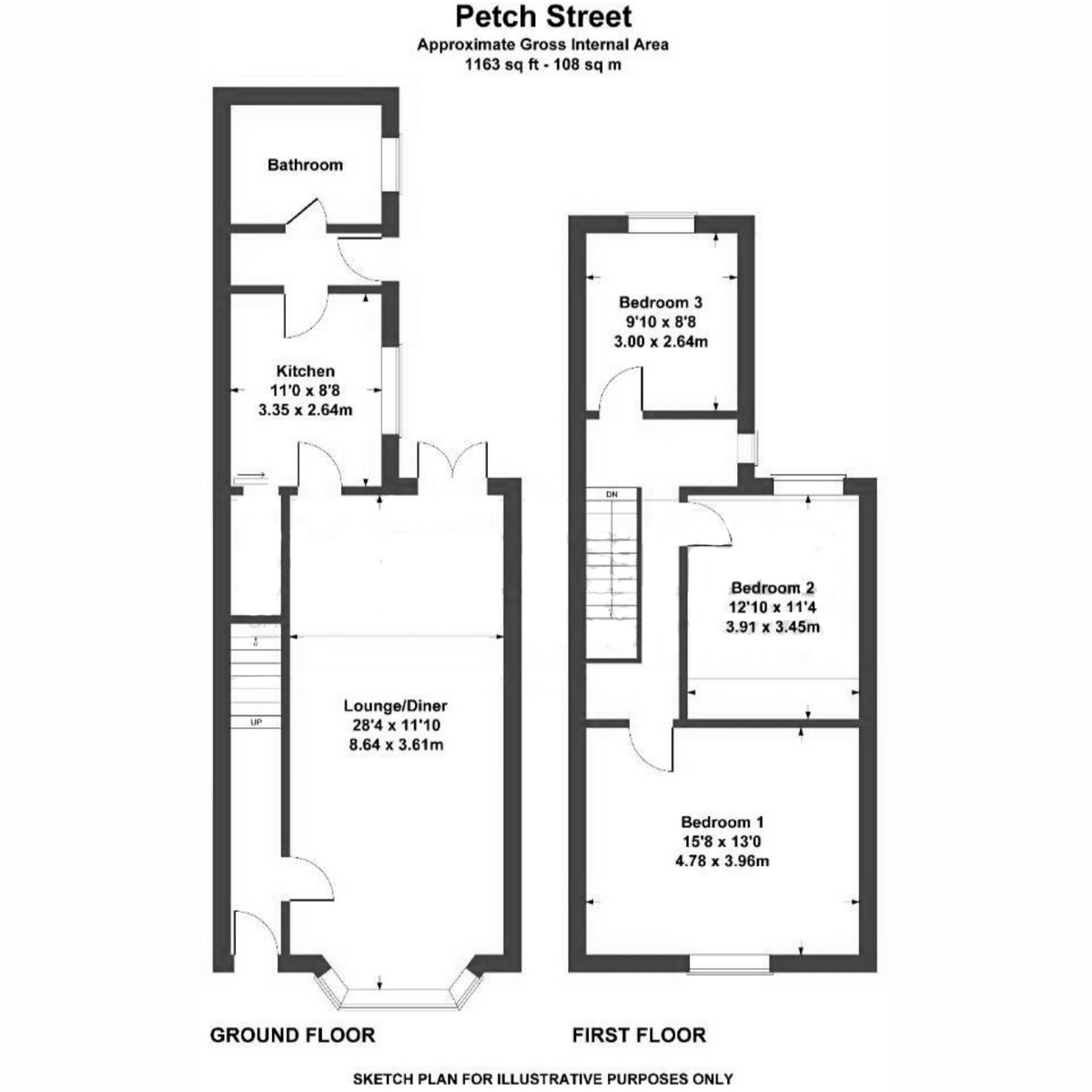End terrace house for sale in Petch Street, Stockton-On-Tees TS18
* Calls to this number will be recorded for quality, compliance and training purposes.
Property features
- End terrace house.
- Three bedrooms.
- Ideal buy to let property
Property description
Overview
Sold with tenant in situ 9.2% yield return. Ideal buy to let property. Close to the town centre. Deceptively spacious. 28' lounge/ dining room, fitted kitchen. Modern bathroom. No onward chain. Priced to sell. A spacious three bedroom end terrace house conveniently located within walking distance of Stockton Town Centre with its wide range of shopping and leisure facilities. Close to a primary school, regular bus services and railway station. In good decorative order throughout with the benefit of gas central heating and uPVC double glazing. In our opinion the property would be suitable for a landlord/ investor looking for a buy to let property. The accommodation briefly comprises: Entrance Hall, large 28' Lounge/ Dining Room - with feature fireplace, spacious fitted Kitchen, Rear Lobby, ground floor Bathroom/WC with a modern white suite, Landing and three first floor Bedrooms. Externally there is an enclosed yard to the rear with up and over access door. An internal inspection is highly recommended to appreciate the property fully.
Ground Floor
Entrance Hall
Double glazed entrance door to the front elevation. Staircase giving access to the first floor. Central heating radiator, wood effect laminate flooring and pine effect panelled door leading to the lounge/ dining room.
Lounge/Dining Room (8.64m x 3.25m increasing to 3.61m into alcoves (28)
Double glazed bay window to the front elevation. Attractive wall mounted fire surround with pebble effect electric fire. Tv aerial point, telephone point, two central heating radiators, two wall lights and two ceiling mounted light fittings. Double glazed patio doors to the rear elevation leading to the rear yard and pine effect panelled door leading to the kitchen.
Kitchen (3.35m x 2.64m (11' x 8'8))
Double glazed window to the side elevation. Fitted floor, wall and drawer units with fitted work surfaces having a tiled splashback surround and incorporating a single drainer resin sink unit with mixer tap. Electric cooker point, space and plumbing for a washing machine and space for fridge/ freezer. Built in cupboard and archway leading to the rear lobby.
Rear Lobby
Entrance door leading to the rear yard and panelled door leading to the bathroom/WC.
Bathroom/Wc (2.64m x 2.08m (8'8 x 6'10))
Double glazed window to the side elevation. White suite comprising of a bath with mixer tap, pedestal washbasin with mixer tap and low level wc. Part ceramic tiled walls, central heating radiator and wall mounted gas combi boiler providing hot water and central heating.
First Floor Landing
Double glazed window to the side elevation. Access to the loft, ceiling coving and doors leading to three bedrooms.
Bedroom 1 (3.96m x 4.42m increasing to 4.78m into alcove (13')
Double glazed window to the front elevation. Built in shelved storage cupboard, built-in cupboard, tv aerial point, central heating radiator, ceiling coving and ceiling mounted light fitting.
Bedroom 2 (3.91m x 3.45m into alcoves (12'10 x 11'4 into alco)
Double glazed window to the rear elevation. Attractive wall mounted fire surround with living flame gas fire. Ceiling coving and central heating radiator.
Bedroom 3 (2.64m x 2.39m (8'8 x 7'10))
Double glazed window to the rear elevation and central heating radiator.
Outside
Enclosed yard to the rear with gate giving access to the rear street and up and over door.
Council tax band: A
Property info
For more information about this property, please contact
Collier Estates, TS24 on +44 1429 718945 * (local rate)
Disclaimer
Property descriptions and related information displayed on this page, with the exclusion of Running Costs data, are marketing materials provided by Collier Estates, and do not constitute property particulars. Please contact Collier Estates for full details and further information. The Running Costs data displayed on this page are provided by PrimeLocation to give an indication of potential running costs based on various data sources. PrimeLocation does not warrant or accept any responsibility for the accuracy or completeness of the property descriptions, related information or Running Costs data provided here.





























.png)
