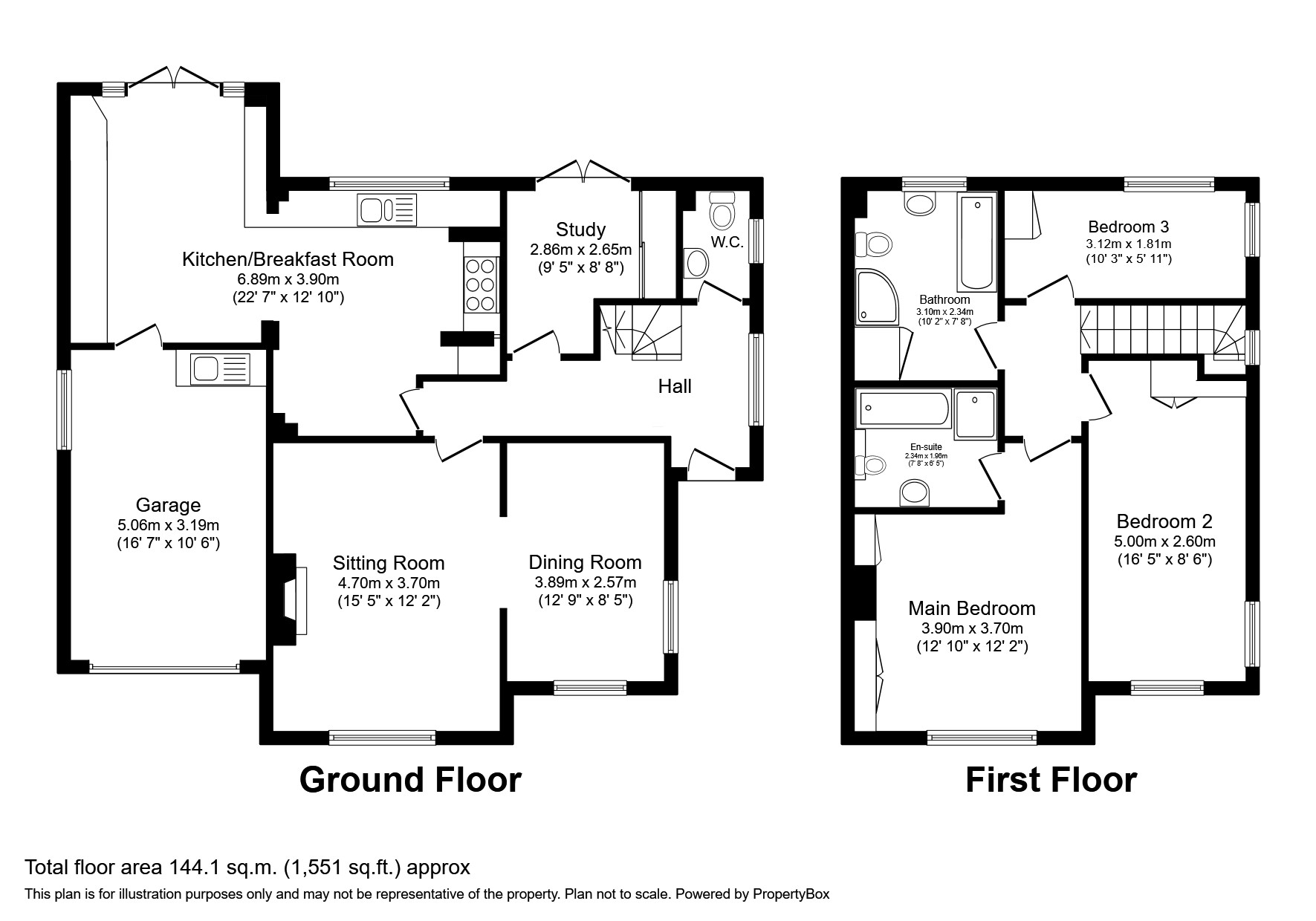Detached house for sale in Whitehouse Road, Reading, Berkshire RG8
* Calls to this number will be recorded for quality, compliance and training purposes.
Property features
- A well-presented 3-bedroom detached home
- A popular road in Woodcote
- Built in 2000 – current owner since 2003
- Close to shops and schools
- Scope to convert & extend
- Chain free sale
Property description
Overview
Step into your new home in Woodcote, situated along the sought-after Whitehouse Road. Built in 2000 and cherished by the current owner since 2003, this charming 3-bedroom, 2-bathroom property offers the perfect combination of move-in readiness and excellent potential for further personalisation and extension.
The Property:
Enter into a welcoming hallway leading to a bright living room featuring a cosy exposed brick fireplace, perfect for family nights in. At the rear of the living room, you'll find the dining area, creating a spacious entertaining space. Towards the back of the property, there's a generously sized and well-equipped kitchen, offering additional space for entertaining or family dining, with patio doors leading to the decking in the rear garden. There's also a downstairs office large enough for two desks, with patio doors opening onto the rear garden.
Upstairs, you'll discover a good-sized master bedroom with ample built-in storage and an en-suite bathroom with a walk-in shower and bath. Two further well-sized bedrooms and a large family bathroom, boasting a walk-in shower and separate bath with views over the back garden.
Externally, the property features a spacious driveway for up to three vehicles and a single garage. There's potential to add value and space by converting the garage or extending over it, subject to planning permission.
Local Area:
Explore the beauty of the Chilterns Area of Outstanding Natural Beauty, right on your doorstep. Enjoy farm shops, indulge in fresh local produce, and immerse yourself in the picturesque countryside. Woodcote village exudes community charm and is conveniently located just 3 miles from Pangbourne/Goring & Streatley on the River Thames, offering a plethora of summer activities.
Commute with ease via the nearby Pangbourne train station, providing fast connections and Crossrail access into London. By road, M4 Junction 12 is 8 miles away, Reading is 9 miles, and Oxford is 15 miles. The X40 River Rapids bus stop adjacent to the property offers convenient connections to Oxford and Reading.
Education:
Families will appreciate the proximity to The Oratory School, Woodcote Primary, and Langtree schools, all within walking distance of the property.
Contact us today to arrange a viewing and begin your journey to owning your dream home in Woodcote.
Council tax band: F
Entrance Hall (5.32m x 2.65m)
Entrance Hall
Downstairs W/C (1.10m x 1.76m)
Cloakroom
Study (2.86m x 2.65m)
Study/Office space with central heating and double glazed patio doors leading to the rear garden
Dining Room (3.89m x 2.57m)
Front aspect dining room with central heating and dual aspect double glazed windows
Living Room (3.89m x 2.57m)
Living room with front aspect view, central heating and double glazing. Exposed brick fireplace.
Kitchen (6.89m x 3.90m)
Large kitchen with wood kitchen units for ample storage, stand alone gas range cooker
Master Bedroom (3.9m x 3.7m)
Front aspect bedroom with build in storage, central heating and double glazed windows
Master En-Suite (2.34m x 1.96m)
En-Suite bathroom with sink, toilet, walk in shower and full length bath.
Bedroom 2 (5.0m x 2.6m)
Double bedroom with dual aspect double glazed windows, central heating and built in storage.
Bedroom 3 (3.12m x 1.81m)
Bedroom with central heating and dual aspect double glazing (rear & side)
Family Bathroom (2.34m x 3.10m)
Large family bathroom with storage, sink, toilet, walk in shower and full length bath
Garage (5.06m x 3.19m)
Single garage with storage and sink
Property info
For more information about this property, please contact
Keller Williams, SL6 on +44 1628 246215 * (local rate)
Disclaimer
Property descriptions and related information displayed on this page, with the exclusion of Running Costs data, are marketing materials provided by Keller Williams, and do not constitute property particulars. Please contact Keller Williams for full details and further information. The Running Costs data displayed on this page are provided by PrimeLocation to give an indication of potential running costs based on various data sources. PrimeLocation does not warrant or accept any responsibility for the accuracy or completeness of the property descriptions, related information or Running Costs data provided here.




























.png)