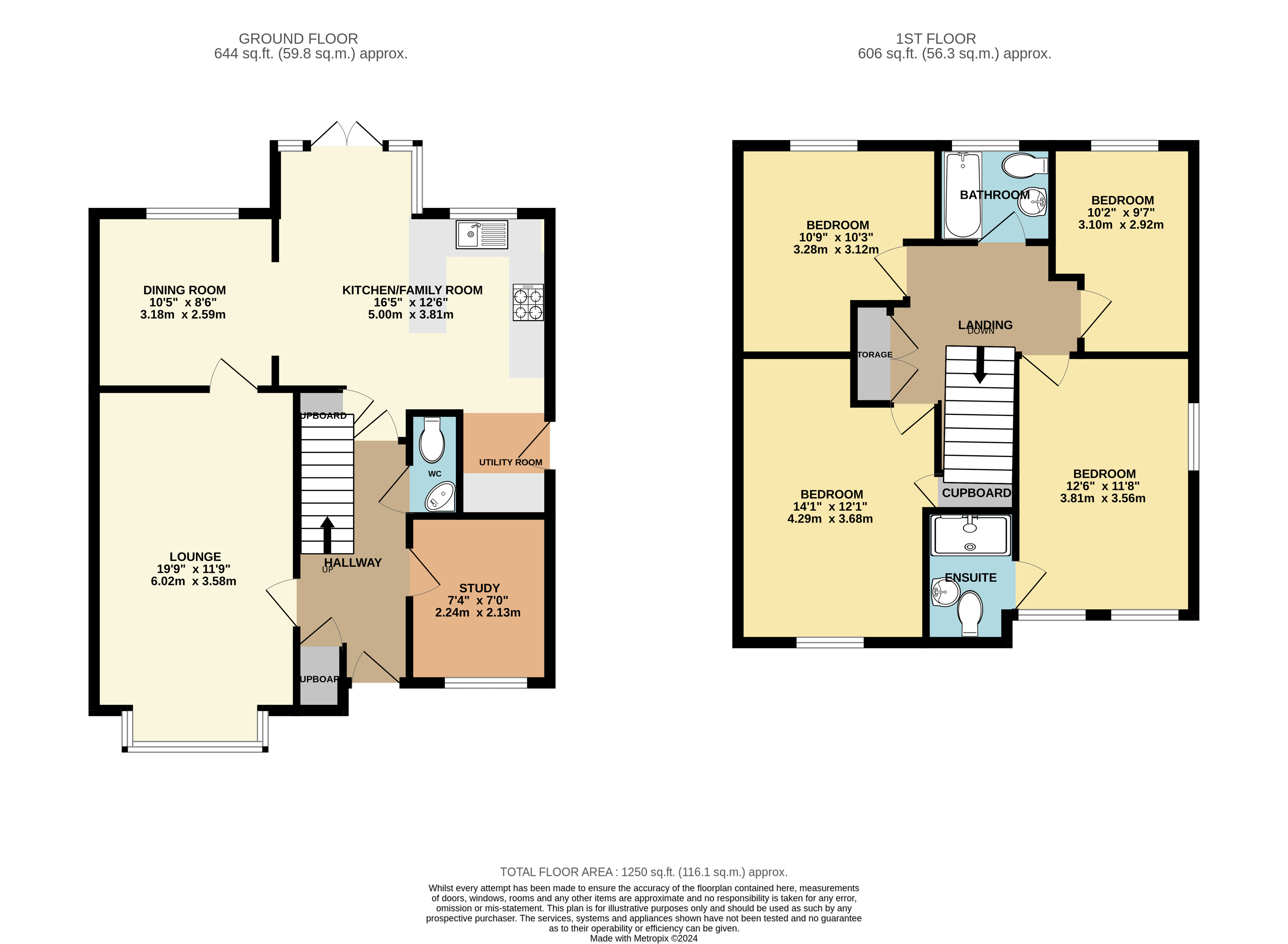Detached house for sale in Athelney Avenue, Westbury BA13
* Calls to this number will be recorded for quality, compliance and training purposes.
Property features
- *Watch the video tour*
- Fantastic four bedroom detached family home
- Three reception rooms
- En-suite to the master bedroom
- Enclosed rear garden
- Garage and driveway parking
- Sought after location
- No onward chain
Property description
* Watch the video tour* A fantastic four bedroom detached home that comes to the market with the benefit of no onward chain.
Guide Price £380,000-£400,000
Why you'll like it
Martin & Co are delighted to offer for sale this fantastic four double bedroom detached family home located within the sought after White Horse Way development on the outskirts of Westbury.
The property comprises and benefits from uPVC double glazing, gas central heating, impressive size lounge, kitchen/family room, utility room, separate dining room, study, downstairs W/C, four double bedrooms, an en-suite to the master bedroom and a three piece bathroom suite.
You enter the property into a spacious hall with doors to the kitchen/family room, lounge, study and W/C with stairs rising to the first floor. The lounge is located at the front of the property and provides ample space for all lounge furnishing as well as a lovely feature bay window which overlooks the green. The kitchen/family room is located to the rear and provides a fitted kitchen area with wall and base cabinets, integrated fridge/freezer, cooker and dishwasher. There is space for table and chairs or lounge furnishings. An opening leads to the utility room where there is space for appliances and a door that leads to the side of the property. The dining room is also located to the rear and offers space for a family-size dining table and chairs. A study is located at the front of the home, and a W/C is accessed from the hall.
Leading upstairs brings you to the light and airy landing with doors to all four bedrooms and family bathroom suite.
The master bedroom is located at the front of the home and provides dual aspect windows which brings in plenty of natural light. There is space for bedroom furnishings and a door which leads to the en-suite shower room. Bedroom two, three and four are all fantastic double and offer ample space for all furnishings. The family bathroom suite includes a bath with overhead shower, wash hand basin and W/C.
Externally there is a fully enclosed rear garden with a side gate giving access to the front of the home. To the side of the property, you will find driveway parking for multiple vehicles and an up-and-over door to the single garage which provides power and lighting.
Agents Note:
The property comes to the market with the added benefit of no onward chain. An internal viewing is highly recommended to fully appreciate what this lovely home has to offer.
Property location The market town of Westbury is situated at the western edge of Wiltshire beside the chalk down lands that form Salisbury Plain. The most famous landmark of the area is the vastly impressive Westbury White Horse which is both the oldest and largest White Horse in Wiltshire, making it a delight for both the walker and cyclist and the area also provides the perfect location for air sports. The town offers a range of shopping and leisure facilities including, library, sports and leisure centre, schools, churches, doctors, dentist surgeries, three supermarkets, post office and the oldest swimming pool in the country. We also have a varied selection of coffee shops, restaurants, public houses and a popular wine bar. Westbury is exceptionally well positioned for all major road and railway connections with the mainline railway station offering links to London (1 hour 26 minutes), Wales and the whole of the South West of England.
How to find me
Satnav postcode: BA13 3GU
What3words: ///prospers.dragonfly.electrode
For your information
Martin & Co Westbury haven't tested any of the appliances listed in these details, or asked for warranty or service certificates, unless stated – they're on an 'as seen' basis.
You should only use floor plans and measurements as a general guide to room layout and design, as they're not exact. Potential buyers are advised to recheck the measurements before completion.
Money Laundering Regulations: Purchasers will be asked to produce identification and proof of residency documentation, once an offer has been agreed, we need to hold this on file before solicitors can be instructed.
Property info
For more information about this property, please contact
Martin & Co Westbury, BA13 on +44 1372 434267 * (local rate)
Disclaimer
Property descriptions and related information displayed on this page, with the exclusion of Running Costs data, are marketing materials provided by Martin & Co Westbury, and do not constitute property particulars. Please contact Martin & Co Westbury for full details and further information. The Running Costs data displayed on this page are provided by PrimeLocation to give an indication of potential running costs based on various data sources. PrimeLocation does not warrant or accept any responsibility for the accuracy or completeness of the property descriptions, related information or Running Costs data provided here.






























.png)
