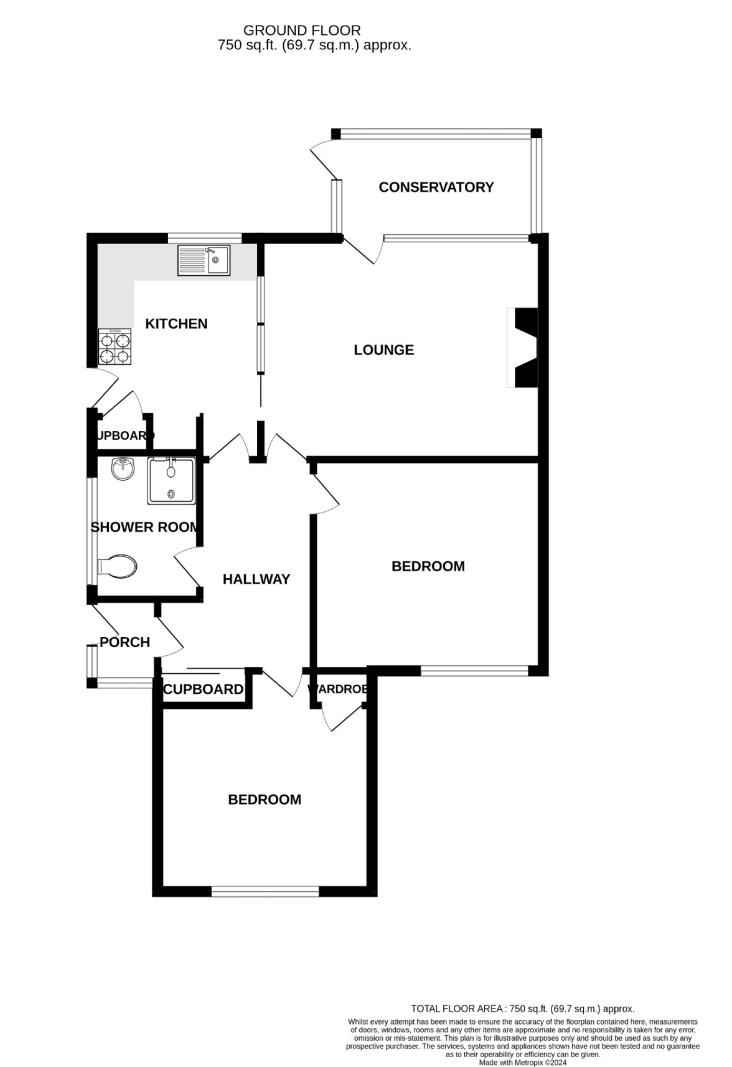Semi-detached bungalow for sale in Lymington Road, Westgate-On-Sea, Kent CT8
* Calls to this number will be recorded for quality, compliance and training purposes.
Property features
- Two Double Bedrooms
- 15ft Lounge
- Council Tax Band: C
- Conservatory
- Shower Room
- Garage and osp
- Gas-Fired Heating
- Enclosed Rear Garden
- EPC Rating: D
- Freehold
Property description
Cooke and Co are delighted to bring to the market this two bedroom semi detached bungalow which comes with a detached garage. This property is, in our opinion spacious and comprises 15ft lounge which leads onto fitted kitchen, two bedrooms, separate shower room and conservatory overlooking the garden. Externally the garden is a secluded haven to enjoy the sunshine. The property has been well maintained but could benefit from some modernisation internally. There is gas fired central heating, double-glazing and off street parking to the front. Situated in a quiet residential location but with close access to Westgate town we do not expect this property to be available for long. Call us today or see more online at
Entrance
Via front door leading to porch with further double-glazed door leading into...
Hallway (11'3 x 5'9 (3.43m x 1.75m))
In our opinion a spacious hallway with doors to all rooms. Double storage cupboard with sliding doors. Coved ceiling. Radiator.
Lounge (15'1 x 12'3 (4.6m x 3.73m))
Double-glazed window and door into conservatory. Radiator. Living flame gas fire. Coved ceiling. Power points.
Kitchen (9'4 x 8'8 (2.84m x 2.64m))
Selection of wall and base units with complementary worksurfaces. Ceramic sink unit with drainer and mixer taps. Double-glazed window to rear and double-glazed door to side. Space for fridge freezer, oven and washing machine. Cupboard housing boiler. Space for table and chairs. Vinyl flooring.
Conservatory (11'7 x 6'5 (3.53m x 1.96m))
Double-glazed on three sides with uPVC roof. Power points. Double-glazed door to garden. Radiator.
Bedroom One (12'1 x 11'4 (3.68m x 3.45m))
Double-glazed window to front. Radiator. Power points. Coved ceiling.
Bedroom Two (11'4 x 9'9 (3.45m x 2.97m))
Double-glazed window to front. Radiator. Power points. Coved ceiling. Storage cupboard.
Shower Room (7'8 x 5'6 (2.34m x 1.68m))
Double-glazed opaque window to side. Suite comprising shower cubicle housing electric shower, low-level WC and wash hand basin. Tiled flooring and part tiled walls.
Rear Garden
Fence enclosed. Compact lawned area with flower and shrub borders. Concrete path. Personal door to...
Detached Garage
Up and over door. Personal door to side.
Front Garden
Off street parking. Lawned area with wall enclosure. Metal gate. Selection of shrub borders.
Property info
For more information about this property, please contact
Cooke & Co, CT9 on +44 1843 606179 * (local rate)
Disclaimer
Property descriptions and related information displayed on this page, with the exclusion of Running Costs data, are marketing materials provided by Cooke & Co, and do not constitute property particulars. Please contact Cooke & Co for full details and further information. The Running Costs data displayed on this page are provided by PrimeLocation to give an indication of potential running costs based on various data sources. PrimeLocation does not warrant or accept any responsibility for the accuracy or completeness of the property descriptions, related information or Running Costs data provided here.






















.png)

