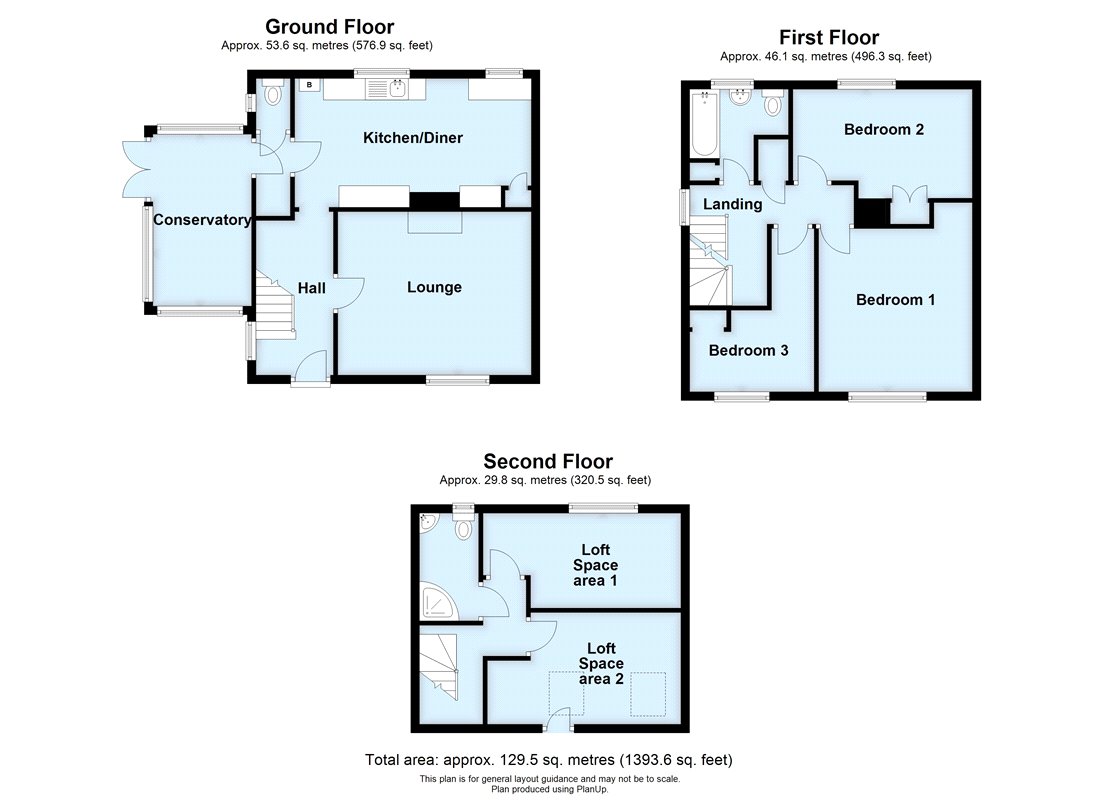Semi-detached house for sale in Ravenscourt Road, St Pauls Cray, Kent BR5
* Calls to this number will be recorded for quality, compliance and training purposes.
Property features
- Versatile Family Accommodation
- Central Heating & Double Glazing
- Ground Floor Cloakroom
- Conservatory
- 17ft Kitchen/Diner
- Off Road Parking
- Close To Amenities
Property description
** guide price £425,000 - £450,000 **
An opportunity to purchase this three bedroom semi detached house situated conveniently for St Mary Cray Station. The property benefits from a Conservatory and three good sized separate loft areas. * versatile family accommodation * central heating & double glazing * ground floor cloakroom * conservatory * 17ft kitchen/diner * off road parking * close to amenities *
Exterior
Externally there are gardens to the front, side and rear, the latter of which is mainly laid to lawn.
Front Driveway: Providing off road parking for two cars.
Disclaimer: Please note the property is believed to be of a type of concrete construction and we recommend that you check with your mortgage broker or lender that it is suitable for their lending criteria.
Key terms
The property is conveniently situated for a range of local amenities including St Mary Cray Station, Nugent Park Shopping Centre, local bus routes and several Schools.
Please Note: Some properties in this road are of concrete construction so please check with your mortgage provider on lending criteria.
Entrance Hall:
Upvc door to front and double glazed window to side. Stairs to first floor. Radiator and laminate flooring.
Lounge: (14' 6" x 10' 4" (4.42m x 3.15m))
Double glazed window to front, feature fireplace, radiator and laminate flooring.
Kitchen/Dining Room: (17' 6" x 9' 8" (5.33m x 2.95m))
Fitted with a matching range of wall and base units with work surfaces. Space for range style cooker. Space for fridge freezer, washing machine and dishwasher. Space for tumble dryer. Sink unit & drainer. Radiator. Double glazed windows to rear.
Conservatory: (13' 2" x 7' 4" (4.01m x 2.24m))
Double glazed with French doors opening onto the garden.
Lobby Area:
With understairs storage cupboard. Door to conservatory and cloakroom.
Ground Floor Cloakroom:
With wc. Double glazed opaque window.
First Floor Landing:
Double glazed window to side. Stairs to loft space areas.
Bedroom 1: (12' 4" x 11' 5" (3.76m x 3.48m))
Double glazed window to front, radiator and wood laminate flooring.
Bedroom 2: (13' 3" x 8' 1" (4.04m x 2.46m))
Double glazed window to the rear, radiator and fitted carpet.
Bedroom 3: (12' 5" x 9' 2" (3.78m x 2.8m))
(Maximum dimensions and narrowing to 3'5). Double glazed window to front, built in storage, radiator and wood laminate flooring.
Family Bathroom:
Fitted with a three piece suite comprising a panelled bath, pedestal wash hand basin and wc. Radiator. Double glazed opaque window to rear.
Loft Space Area 1: (11' 6" x 8' 4" (3.5m x 2.54m))
Two Velux windows to front. Eaves storage, radiator and fitted carpet.
Loft Space Area 2: (15' 7" x 7' 6" (4.75m x 2.29m))
(Maximum dimensions). Double glazed window to rear, radiator and fitted carpet.
Loft Space Area 3:
Fitted with a shower cubicle, wash hand basin and wc. Chrome heated towel rail. Double glazed opaque window to rear.
Property info
For more information about this property, please contact
Robinson Jackson - Orpington, BR6 on +44 1689 490096 * (local rate)
Disclaimer
Property descriptions and related information displayed on this page, with the exclusion of Running Costs data, are marketing materials provided by Robinson Jackson - Orpington, and do not constitute property particulars. Please contact Robinson Jackson - Orpington for full details and further information. The Running Costs data displayed on this page are provided by PrimeLocation to give an indication of potential running costs based on various data sources. PrimeLocation does not warrant or accept any responsibility for the accuracy or completeness of the property descriptions, related information or Running Costs data provided here.































.png)

