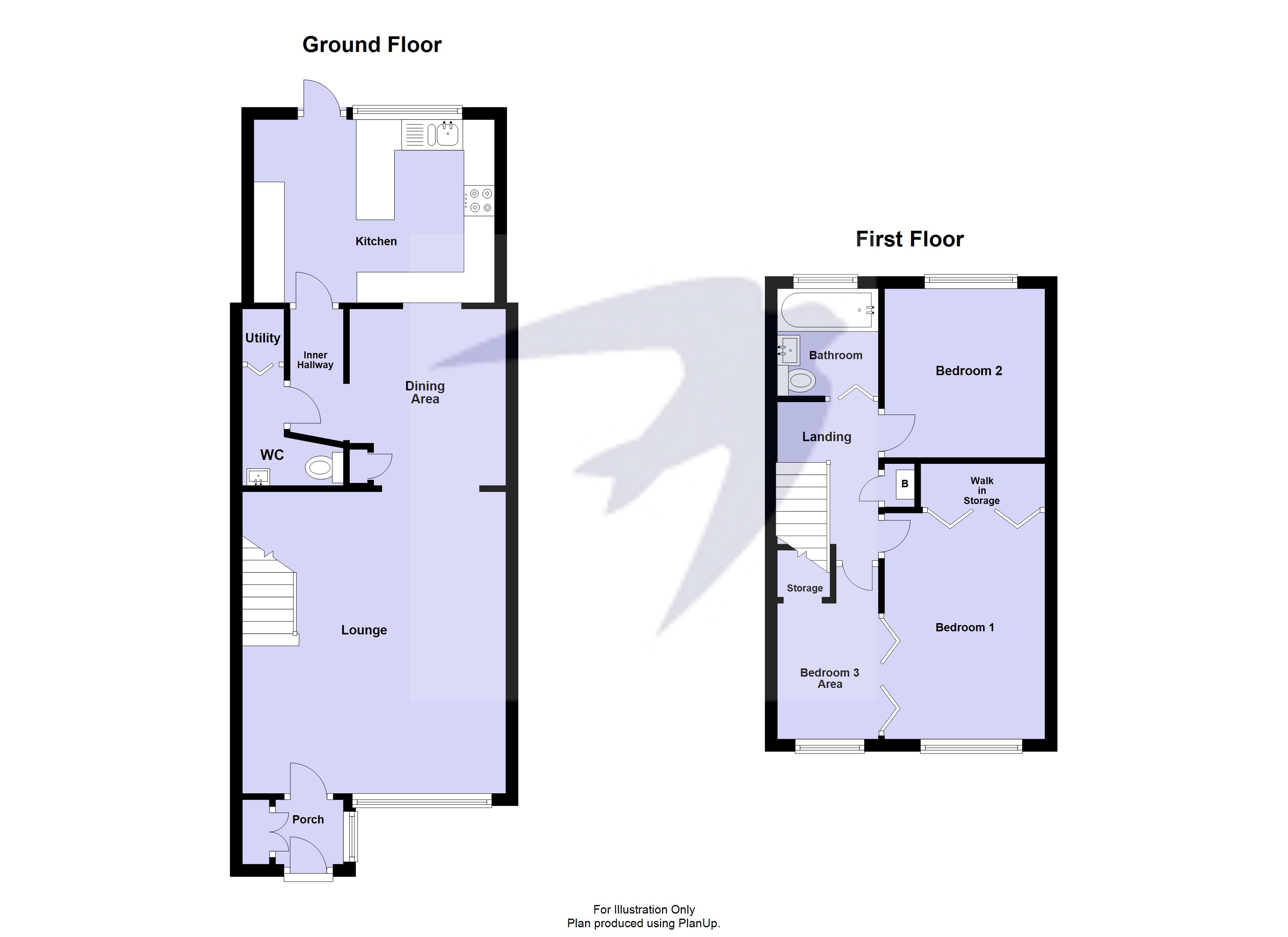Terraced house for sale in Shelbury Close, Sidcup, Kent DA14
* Calls to this number will be recorded for quality, compliance and training purposes.
Property features
- Chain Free
- Two/Three Bedroom
- Terraced Family Home
- Close to Station & Town Centre
- Extended Kitchen
- Ground Floor WC
- Front & Rear Gardens
- Detached Garage to Rear
Property description
***guide price £430,000-£440,000***
Chain free
Conveniently positioned just a brief stroll away from Sidcup mainline Station and the bustling High Street, you'll discover this beautifully extended terraced family home. This property shines with its expansive kitchen extension, seamlessly flowing into a refined dining area – a feature that adds a touch of elegance to its layout. The inclusion of a ground floor WC enhances the convenience for the family, while the first-floor family bathroom caters to all essential needs.
The property's immediate surroundings offer an exciting blend of modern amenities, including a recently completed Cinema and Library complex. Moreover, a diverse selection of shops, restaurants, and bars await your exploration. Notably, a new M&S food hall is set to open soon adjacent to the station, further enhancing the local convenience. Don't miss out – seize the moment and call today to secure your viewing appointment.
Porch (5' 7" x 3' 9" (1.7m x 1.14m))
Enclosed entrance porch to front, built in storage cupboard.
Lounge (16' 0" x 14' 4" (4.88m x 4.37m))
Double glazed window to front, coved ceiling, inset spotlights, stairs to first floor, radiator, carpet.
Dining Area (9' 4" x 8' 5" (2.84m x 2.57m))
Coved ceiling, wall mounted lights, built in storage cupboard, radiator, carpet, open plan to lounge.
Ground Floor WC/ Utility (8' 4" x 5' 3" (2.54m x 1.6m))
Low level WC, wall mounted wash hand basin, dado rail, plumbed for washing machine, part tiled walls, ceramic tiled flooring.
Inner Hallway
To kitchen, carpet.
Kitchen (12' 10" x 9' 9" (3.9m x 2.97m))
Double glazed window to rear, double glazed part frosted door to rear, coved ceiling, matching range of wall and base units incorporating cupboards, drawers and worktops, stainless steel 1 and 1/2 bowl sink unit with drainer and mixer tap, integrated oven and hob with extractor hood above, space for undercounter fridge, heated towel rail, part tiled walls, ceramic tiled flooring.
Landing (7' 9" x 5' 5" (2.36m x 1.65m))
Carpet, built in storage cupboard housing combi boiler (seller advised boiler was installed in 2020), access to loft.
Bedroom One (12' 3" x 8' 7" (3.73m x 2.62m))
Double glazed window to front, coved ceiling, walk in storage cupboard, radiator, carpet, bi-folding doors leading to bedroom three area.
Bedroom Two (9' 1" x 8' 7" (2.77m x 2.62m))
Double glazed window to rear, coved ceiling, radiator, carpet.
Bedroom Three Area (9' 2" x 5' 6" (2.8m x 1.68m))
Double glazed window to front, built in storage cupboard over stairs, radiator, carpet.
Bathroom (6' 1" x 5' 4" (1.85m x 1.63m))
Double glazed frosted window to rear, panelled bath with shower attachment, vanity wash hand basin, low level WC, radiator, tiled walls, vinyl flooring.
Rear Garden
Decked patio, outside power, light and tap, rear access.
Garage (16' 7" x 8' 7" (5.05m x 2.62m))
Detached to rear, up and over door with power and light.
Front Garden
Paved.
Property info
For more information about this property, please contact
Robinson Jackson - Blackfen, DA15 on +44 20 3641 5671 * (local rate)
Disclaimer
Property descriptions and related information displayed on this page, with the exclusion of Running Costs data, are marketing materials provided by Robinson Jackson - Blackfen, and do not constitute property particulars. Please contact Robinson Jackson - Blackfen for full details and further information. The Running Costs data displayed on this page are provided by PrimeLocation to give an indication of potential running costs based on various data sources. PrimeLocation does not warrant or accept any responsibility for the accuracy or completeness of the property descriptions, related information or Running Costs data provided here.































.png)

