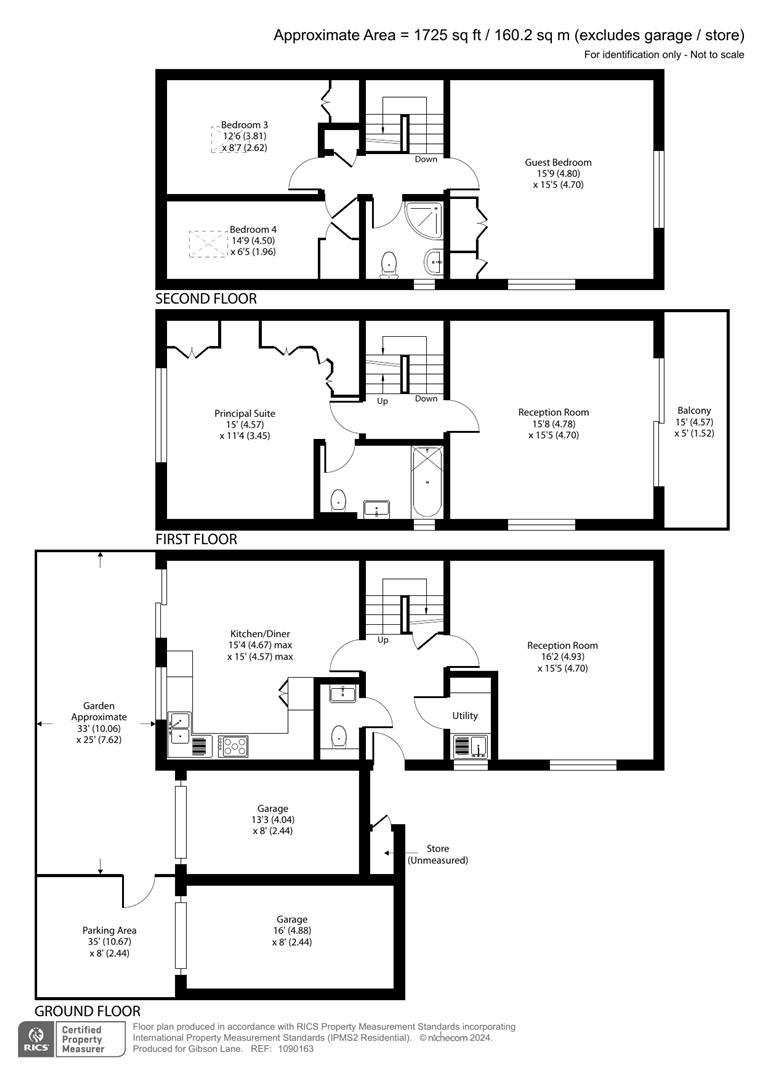Town house for sale in Albany Mews, Kingston Upon Thames KT2
* Calls to this number will be recorded for quality, compliance and training purposes.
Property features
- Catchment for outstanding primary, secondary & grammar schools
- Premier North Kingston location
- Sought after riverside development
- Larger than average end terrace plot
- 2 garages & off street parking spaces
- 4 double bedrooms & 2 large receptions
- Spacious kitchen/diner
- Direct river views
- Planning permission granted
- Council tax band G
Property description
Arguably one of the premier residences in this sought after riverside development, located off Albany Park Road, being one of North Kingston's most desirable addresses. Albany Mews is a private development built circa1985 and comprises of approximately 40 homes surrounded by pockets of greenery and benefitting from a secure residents only gate which leads directly to the River Thames just moments away. We believe this property to be one of the finest homes in the development because it benefits from a larger than average & rather secluded end of terrace plot and most importantly has a direct river view from the principle reception room and balcony. Internally the property is presented to a high standard with generous and rather well balanced accommodation of 1725 square foot (excluding garages) arranged over 3 floors, the spacious rooms are flooded with an abundance of natural light by the large sliding doors and dual aspect windows with westerly orientations. The arrangement is as follows: Receiving hall with cloaks/shoe cupboard, utility room and WC, 2 large reception rooms (one with a large west facing balcony enjoying delightful river views and evening sunsets) fully fitted kitchen/diner, 4 double bedrooms with the principle suite having a stunning en-suite bathroom and the guest bedroom with impressive river views, additional shower room and landing areas with storage. Externally the property has a generous side plot which provides a larger than average and rather secluded garden, 2 garages and off street parking for 2 cars (charging of electric vehicles is possible in this area). Planning permission was granted on the 3rd August 2023 for erection of the first floor side extension, front porch extension and garage door infill - this would increase the living accommodation to approximately 2150 square foot. The full planning application details are on the Kingston Council Planning Portal -Application no: 23/01525/hou or visit the link on this webpage
Property info
For more information about this property, please contact
Gibson Lane, KT2 on +44 20 3463 8384 * (local rate)
Disclaimer
Property descriptions and related information displayed on this page, with the exclusion of Running Costs data, are marketing materials provided by Gibson Lane, and do not constitute property particulars. Please contact Gibson Lane for full details and further information. The Running Costs data displayed on this page are provided by PrimeLocation to give an indication of potential running costs based on various data sources. PrimeLocation does not warrant or accept any responsibility for the accuracy or completeness of the property descriptions, related information or Running Costs data provided here.


































.png)

