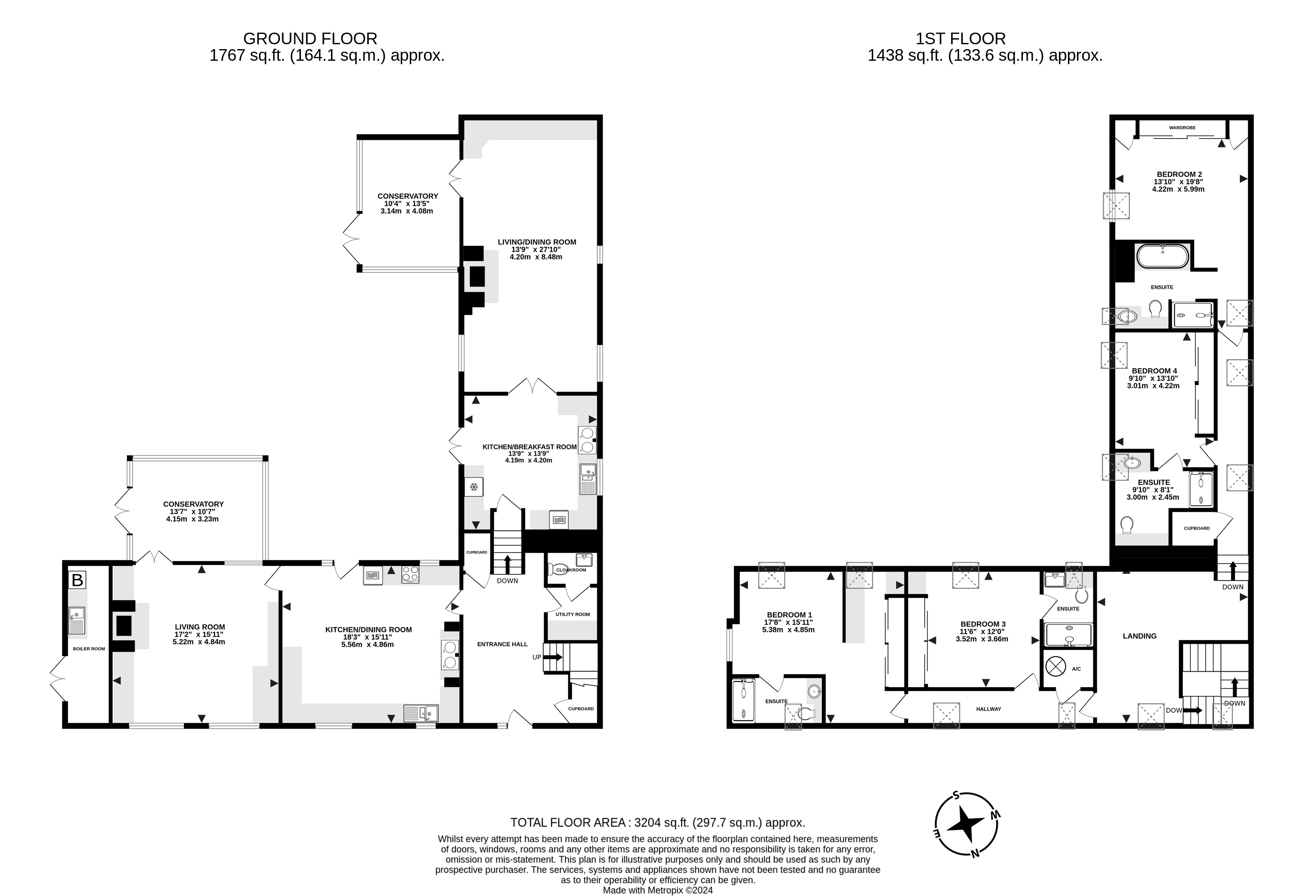Barn conversion for sale in Ingsdon, Newton Abbot TQ12
* Calls to this number will be recorded for quality, compliance and training purposes.
Property features
- 4 Reception Areas
- Woodburning Stoves in Sitting Rooms
- Superb Kitchen Dining Rooms
- Master Bedroom, Dressing and Ensuite
- 3 Further Double Bedrooms
- Cloakroom and Utility
- Beautiful enclosed Gardens
- Paddock and Stabling
- Stunning far reaching Views
- No onward chain
Property description
A rare opportunity to purchase a substantial barn conversion ideal as a large family home or flexible accommodation offering multi generational living, with ample parking set in a tranquil rural setting, in the hamlet of Ingsdon, giving easy access to the A38, Ashburton and Newton Abbot. No onward chain
The accommodation briefly comprises, on the ground floor, an impressive entrance hallway with grand staircase rising to the first floor, two storage cupboards, a utility room with storage and plumbing for a washing machine, and a convenient ground-floor cloakroom with a WC and a basin.
In the south wing is a fabulous kitchen/breakfast room with a modern fitted kitchen that has ample worktop and cupboard space, a range oven, a fan-oven, an integrated fridge, space and plumbing for a dishwasher, and patio doors to the garden. The spacious living/dining room has dual-aspect windows, a fireplace with a wood-burning stove that makes a wonderful feature and focal point for the room, a dining area, perfect for a dinner party or family celebration and a study area with an integrated corner desk, an abundance of bookshelves and patio doors leading out into a conservatory.
In the east wing there is a spacious second kitchen/dining room, with a door to the garden, a range cooker, a double-oven, induction hob, an alcove for an upright fridge/freezer, space with plumbing for a dishwasher, and plenty of room for a dining table and seating, perfect for any occasion. A fabulous living room with a study area that has a built-in desk and shelving and a fireplace with a wood-burning stove that makes the room feel cosy despite its generous size. Completing the ground floor, another fabulous conservatory with wonderful views over and access to the garden.
Upstairs, a spacious landing has exposed timbers and a large skylight filling the room with natural light and a half-flight of stairs leads down to the south wing hallway with doors to a cupboard and two excellent double bedrooms, with fitted wardrobes, one with an ensuite shower room and the other with an ensuite bathroom with a sunken bath and separate shower. In the east wing, a light and airy hallway with access to an airing cupboard, and two further excellent double bedrooms, both with fitted wardrobes and beautiful ensuite shower rooms, one with a separate dressing area.
Outside, at the end of the East wing, there is a useful boiler room with an oil-fired boiler, power and light, a worktop and a sink and plumbing for a washing machine.
The garden is utterly charming, private, and beautifully maintained, with terraces of hardstanding, providing a choice of venues for entertaining, be it alfresco dining or drinks with family and friends, and lush lawns, with well-stocked borders and beds of plants, shrubs, and ornamental trees. At the front of the property there is another lawn beside a gated gravel driveway where there is space for at least four cars, and a private lane giving both pedestrian and vehicular access leads to a sloping paddock, from where there are stunning panoramic countryside views, with two stables and a feed store, all amounting to approximately one acre.
Property info
For more information about this property, please contact
Complete, TQ13 on +44 1626 295910 * (local rate)
Disclaimer
Property descriptions and related information displayed on this page, with the exclusion of Running Costs data, are marketing materials provided by Complete, and do not constitute property particulars. Please contact Complete for full details and further information. The Running Costs data displayed on this page are provided by PrimeLocation to give an indication of potential running costs based on various data sources. PrimeLocation does not warrant or accept any responsibility for the accuracy or completeness of the property descriptions, related information or Running Costs data provided here.






































.png)

