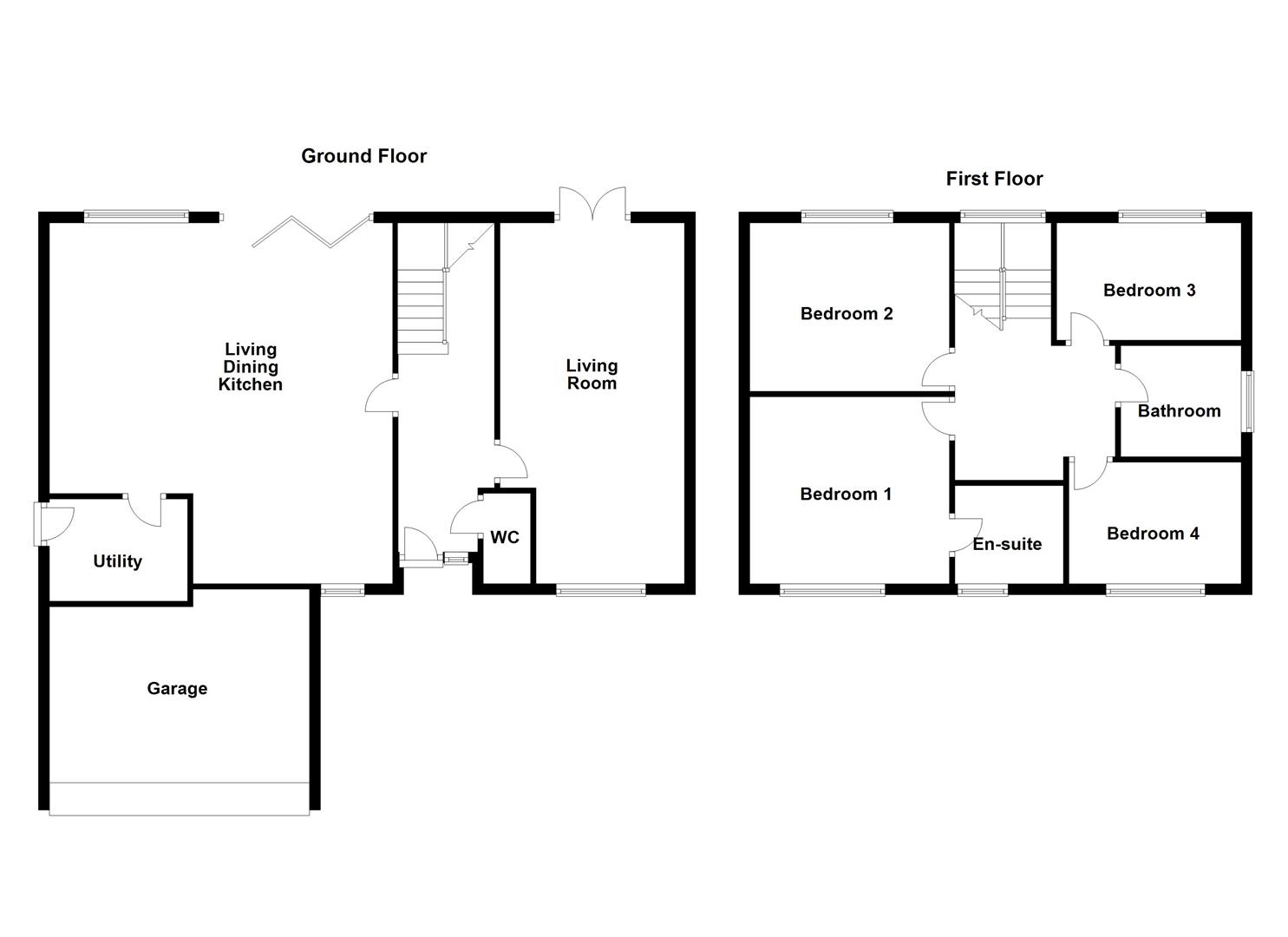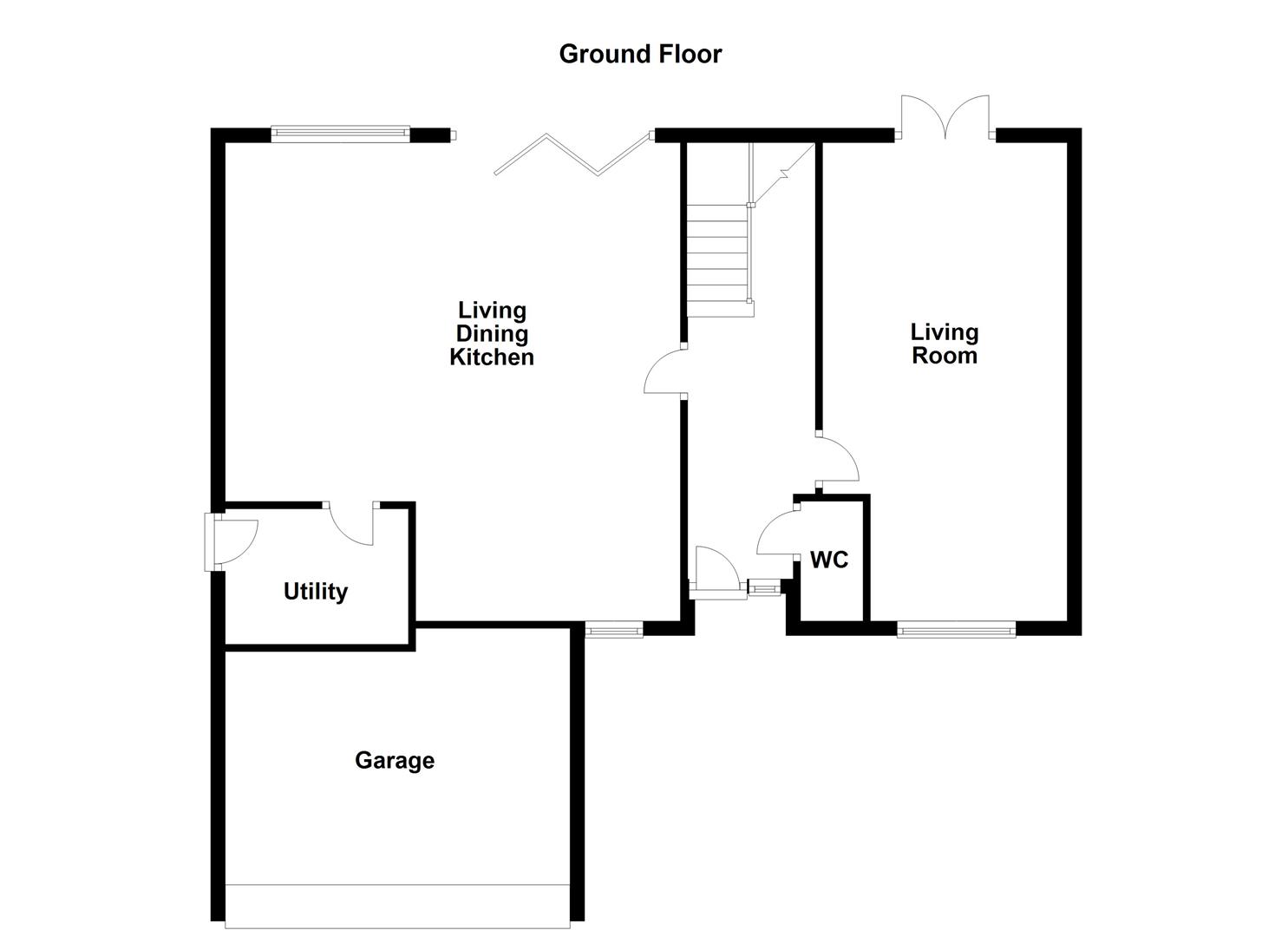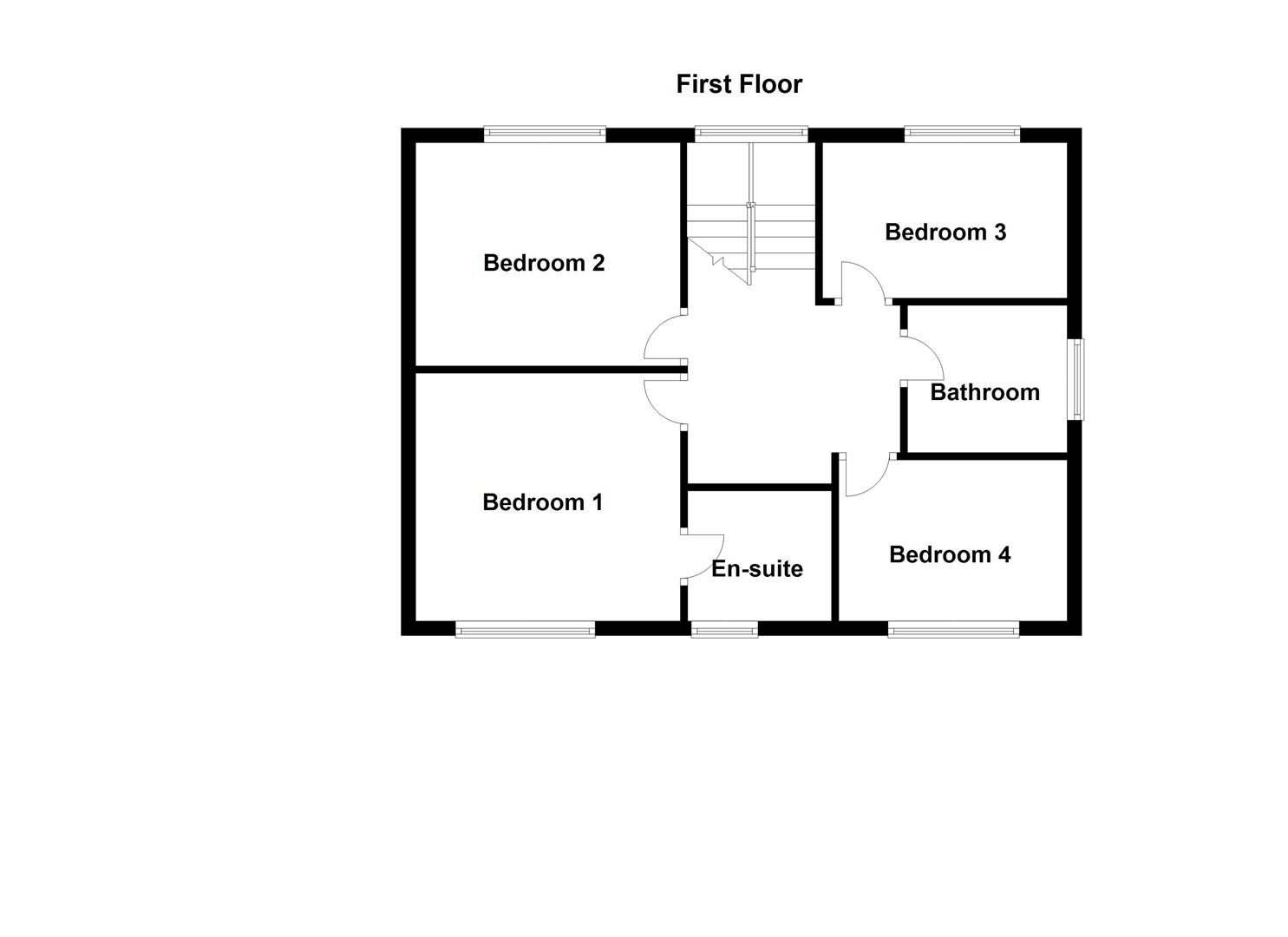Detached house for sale in Stillwell Drive, Sandal, Wakefield WF2
* Calls to this number will be recorded for quality, compliance and training purposes.
Property features
- Detached House
- Four Bedrooms
- En Suite To Bedroom One
- Utility Room
- Updated & Upgraded
- Gardens
- Driveway & Garage
- EPC Rating D67
Property description
A larger style four bedroom detached family home that has been systematically updated and upgrade throughout to create a contemporary style family home with a stunning living dining kitchen. With UPVC sealed unit double glazed windows and gas fired central heating system.
EPC rating D67
A larger style four bedroom detached family home that has been systematically updated and upgraded throughout to create a contemporary style family home with a stunning living dining kitchen.
With UPVC sealed unit double glazed windows and gas fired central heating system, this comfortable modern home is approached via a welcoming central reception hall that has a guest cloakroom off to the side. The living room has a window to the front and French doors out to the rear garden and is complemented by a stunning living dining kitchen that creates the central hub of this gorgeous family home. The sitting area has a wood burning stove, the dining area has bi-folding doors out to the rear garden and the kitchen area is fitted with a high standard range of units with quality integrated appliances and Velux rooflights for additional natural light. A utility room completes the ground floor accommodation, whilst to the first floor the main bedroom has a high specification en suite shower room with three further well proportioned bedrooms being served by a quality family bathroom/w.c. Outside, the property has a well proportioned garden to the front, together with side by side driveway parking leading up to a double garage. To the rear of the house there is a larger garden again laid mainly to lawn with a paved patio seating area ideal for outside entertaining.
The property is situated in this highly sought after residential area in one of the most desirable areas of Sandal. Local shops, schools and recreational facilities are close to hand and the property is well placed for accessing the Sandal/Agbrigg railway station. The city centre of Wakefield provides a broad range of amenities and the national motorway network is readily accessible.
Accommodation
Entrance Porch
Open entrance porch with UPVC front entrance door with side screen to the reception hall.
Reception Hall (6.0m x 1.7m)
Quality wood effect laminate flooring, stairs to the first floor and central heating radiator concealed in a cabinet.
Guest W.C. (1.6m x 0.9m)
Window to the side and fitted with an attractive contemporary style two piece cloakroom suite comprising low suite w.c. With concealed cistern and vanity wash basin with cupboards under, part tiled wall and floor. Chrome ladder style heated towel rail.
Living Room (6.6m x 3.4m)
Window to the front and French doors to the rear garden. Central heating radiator.
Living Dining Kitchen (6.6m x 6.3m)
A stunning hub of this attractive family home with a sitting area with window to the front, contemporary style vertical central heating radiator, cast iron log burning stove. The adjoining dining area has bi-folding doors out to the rear garden and is open to the adjoining kitchen, which his fitted to a fantastic standard with contemporary style wall and base units with Quartz worktops incorporating a 1 1/2 bowl ceramic sink unit and a five ring stainless steel Bosch gas hob with matching Bosch filter hood over, two built in ovens, integrated full height fridge and freezer, integrated dishwasher, window overlooking the rear garden and two Velux rooflights set into the vaulted ceiling for additional natural light.
Utility Room (2.2m x 1.9m)
Stable style UPVC door to the side and fitted with a matching range of units with laminate worktop and brick set tiled splashbacks, space and plumbing for a washing machine and space for a tumble dryer. Chrome ladder style heated towel rail and extractor fan.
First Floor Spacious Landing
Central heating radiator, window to the rear, loft access hatch and a range of fitted full height wardrobes.
Prinicpal Bedroom (3.7m x 3.4m)
Window to the front, central heating radiator.
En Suite/W.C. (2.0m x 1.8m)
Fitted to an impressive standard with a three piece white and chrome modern suite comprising walk in shower cubicle with glazed screen and twin head shower, vanity wash basin with drawers under and low suite w.c. With concealed cistern. Ladder style heated towel rail, extractor fan, frosted window to the front and fully tiled walls and floor.
Bedroom Two (3.7m x 3.1m)
Window overlooking the rear garden and a central heating radiator.
Bedroom Three (3.5m x 2.2m)
Window overlooking the rear garden and a central heating radiator.
Bedroom Four (3.2m x 2.2m)
Window to the front and a central heating radiator.
Family Bathroom/W.C. (2.2m x 2.0m)
Frosted window to the side, fully tiled walls and floor, fitted to a high standard with a white and chrome four piece suite comprising panelled bath with shower attachment, separate shower cubicle, vanity wash basin with cupboards under and low suite w.c. With concealed cistern. Tiled walls and floor, chrome ladder style heated towel rail and extractor fan.
Outside (4.8m x 3.8m max)
To the front the property has a double width drive leading up to the attached double garage. A slightly shorter than average garage with an automatic up and over door to the front, electric light and power installed. Immediately in front of the house there is an expansive lawned garden with a neat boundary hedge. To the rear of the house there is a larger garden with a further expansive lawn and an Indian slate paved patio seating area taking full advantage of the two sets of doors to the rear of the house making it ideal for outside entertaining.
Please Note
Planning has been approved April 2022 to be able to increase in overall roof height of 1.5m, with maximum eaves height of 6.3m and maximum ridge height of 8.2m above ground level, to create an additional storey to the existing dwelling. This can be found on Wakefield planning website under reference 22/00356/ads.
Council Tax Band
The council tax band for this property is E.
Floor Plans
These floor plans are intended as a rough guide only and are not to be intended as an exact representation and should not be scaled. We cannot confirm the accuracy of the measurements or details of these floor plans.
Viewings
To view please contact our Wakefield office and they will be pleased to arrange a suitable appointment.
Epc Rating
To view the full Energy Performance Certificate please call into one of our local offices.
Property info
For more information about this property, please contact
Richard Kendall - Wakefield, WF1 on +44 1924 842411 * (local rate)
Disclaimer
Property descriptions and related information displayed on this page, with the exclusion of Running Costs data, are marketing materials provided by Richard Kendall - Wakefield, and do not constitute property particulars. Please contact Richard Kendall - Wakefield for full details and further information. The Running Costs data displayed on this page are provided by PrimeLocation to give an indication of potential running costs based on various data sources. PrimeLocation does not warrant or accept any responsibility for the accuracy or completeness of the property descriptions, related information or Running Costs data provided here.

























.png)

