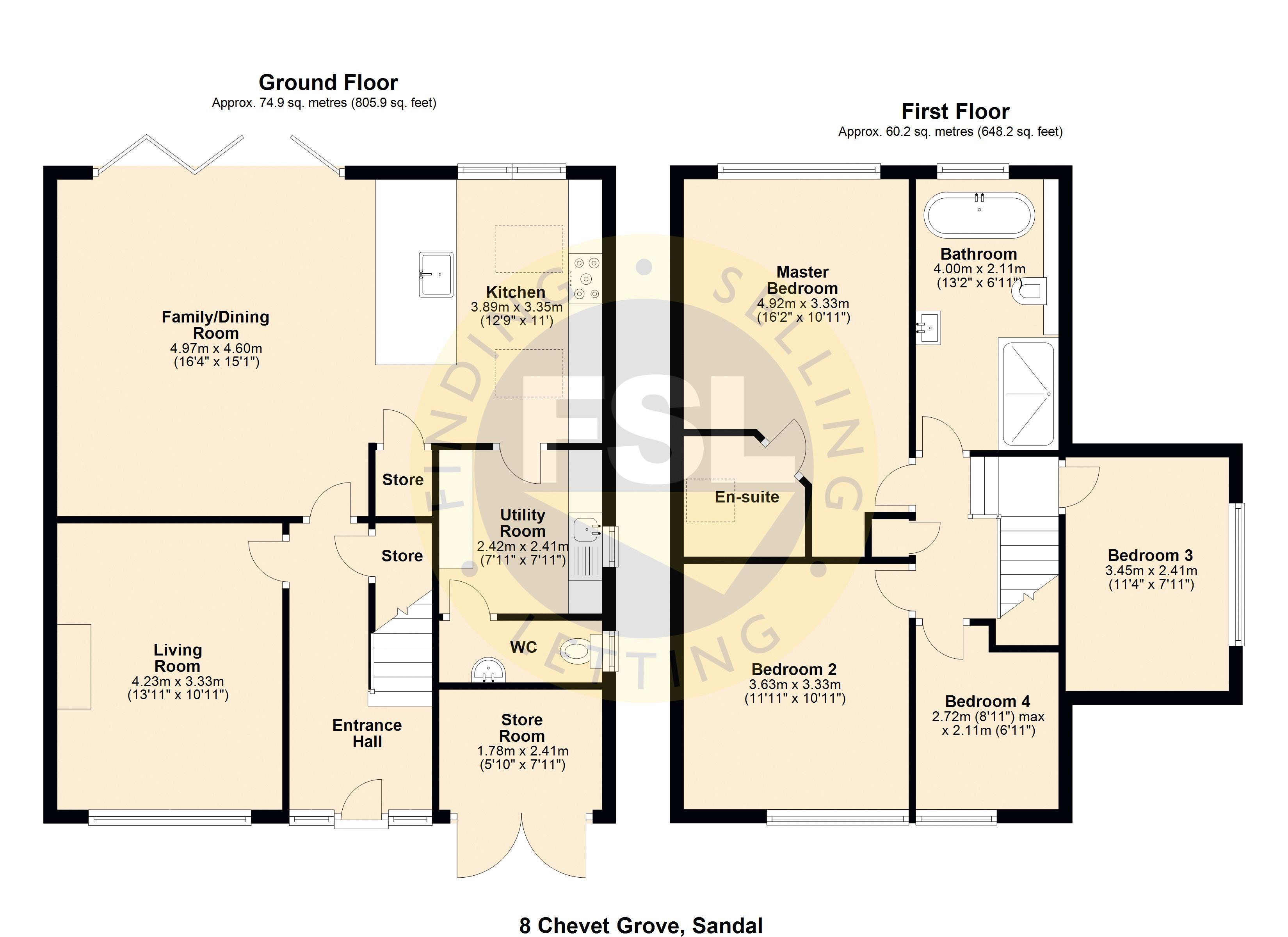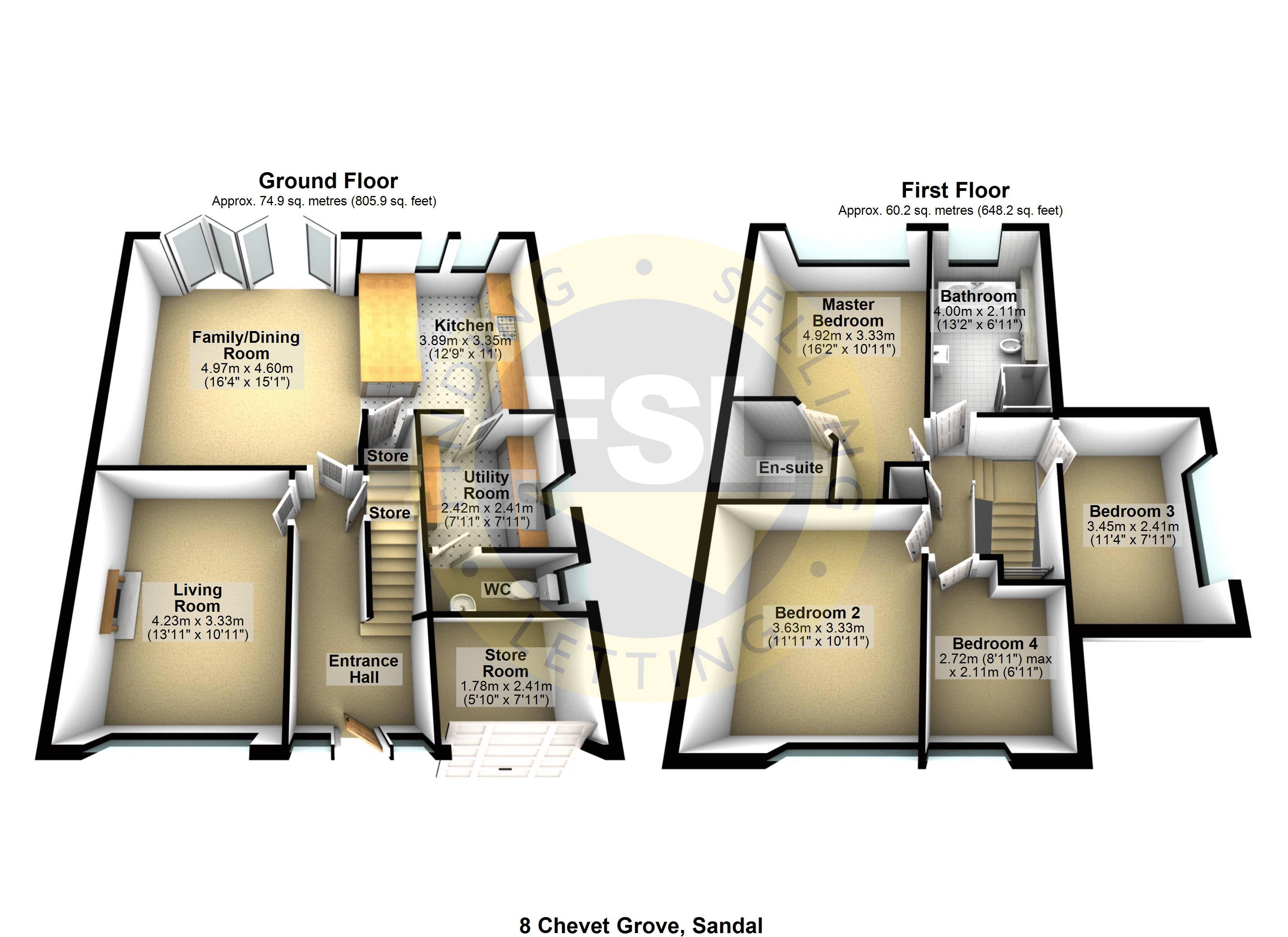Detached house for sale in Chevet Grove, Sandal, Wakefield WF2
* Calls to this number will be recorded for quality, compliance and training purposes.
Property features
- Extended and upgraded detached family home
- Sought after location on the outskirts of Wakefield
- 4 bedrooms with en-suite to master bedroom
- Stunning open plan kitchen, dining and family room
- Wide bi-fold doors open to private south facing garden
- Integrated kitchen appliances by Bosch & AEG
- Luxurious family bathroom
- Excellent road and rail commuter links to the region
- Schools for all age groups close by
- For all enquiries and to arrange a viewing call fsl
Property description
Extended and upgraded 4 bed detached family home in sought after location - Stunning open plan kitchen / dining / family room with bi-fold doors and floor to ceiling feature windows - Excellent commuter road and rail links - call FSL Estate Agents to view
Property Details
Now offered for sale is this detached 4 bed family home which has been extended and upgraded by the current owners, incorporating a host of contemporary features including grey finish flush UPVC casement windows and a stunning rear elevation with wide bi-fold doors and floor to ceiling windows within the vaulted kitchen extension. The showpiece to the property is the spacious open plan kitchen, dining and family room with views out to the south facing rear garden. The property is predicted to have wide appeal and an early viewing is recommended to truely appreciate the accommodation on offer. Call FSL Estate Agents on for further information an to arrange a viewing.
Location
The property is located on Chevet Grove, a quiet cul-de-sac off Chevet Lane within Sandal on the outskirts of Wakefield. This is one of Wakefield's premier locations within close proximity to a full range of local amenities, facilities and schools, and offering excellent commuter links to the Yorkshire region by both road and rail.
Accommodation
Accommodation briefly comprises on the ground floor; entrance hall, living room, dining / family room open plan to kitchen, seperate utility room and ground floor WC. On the first floor; landing, master bedroom with ensuite, 2 further double bedrooms, single bedroom and family bathroom. Outside; garden, paved driveway and integrated garage / store to the front and enclosed south facing garden to the rear. Please refer to the floor plans for approximate room sizes and layout.
Entrance Hall (13' 11'' x 6' 10'' (4.241m x 2.094m))
A bright and welcomming entrance hall with contemprary composite entrance door, frosted side panels and staircase leading up to the first floor. With useful under stairs storage cupboard.
Living Room (13' 11'' x 10' 11'' (4.233m x 3.335m))
A generously proprtioned living room with low cill double height windows which flood the room with natural daylight.
Family / Dining Room (16' 4'' x 15' 1'' (4.970m x 4.605m))
Versatile and adaptable living and dining space with stylish panoramic bi-fold doors which fully open bringing the outdoors in.
Kitchen/Breakfast Room (12' 9'' x 11' 0'' (3.892m x 3.350m))
Open plan to the family room and featuring a vaulted ceiling with skylights and floor to ceiling feature window. The kitchen is fitted with an extensive range of fitted units in contrasting white and charcoal finishes with marble effect quartz work surfaces and breakfast bar. Integrated high specification appliances by Bosch and AEG include a fan oven with grill, combi microwave with grill, 5 burner gas hob and extractor, dishwasher and larder fridge.
Utility Room (7' 11'' x 7' 11'' (2.420m x 2.404m))
Fitted with a range of full height and base units with contrasting wood grain effect work surfaces. Integrated tall freezer and plumbing / under counter space for a freestanding washing machine and separate tumble dryer. Housed within one of the units is a wall mounted Worcester Bosch gas combi-boiler providing ample heating and hot water for the household.
Cloakroom (7' 11'' x 3' 0'' (2.412m x 0.917m))
A useful ground floor WC with low flush WC and wall mounted wash basin with exposed chrome pipework.
Landing
On the first floor. With useful built in storage cupboard.
Master Bedroom (18' 6'' x 11' 0'' (5.644m x 3.343m))
A spacious double bedroom with views out over the rear garden.
En-Suite (5' 11'' x 5' 11'' (1.812m x 1.801m))
Note that all plumbing and electrics have been pre-installed for an en-suite shower room but works will require completing by the new owner.
Bedroom 2 (11' 11'' x 11' 2'' (3.627m x 3.397m))
An attractively presented double bedroom with front aspect.
Bedroom 3 (11' 4'' x 8' 0'' (3.454m x 2.439m))
A third double bedroom.
Bedroom 4 (8' 11'' x 6' 11'' (2.708m x 2.114m))
A good sized single bedroom currently used as a home office.
Family Bathroom (13' 2'' x 6' 10'' (4.005m x 2.090m))
A luxurious bathroom with feature Terrazzo wall and floor tiles and fitted with a contemporary white suite comprising a walk in shower with glazed partition, wall mounted double width vanity with inset wash basin, concealled cistern WC with wall mounted flush and freestanding single ended sliper bath.
Integrated Garage / Store Room (7' 11'' x 5' 10'' (2.410m x 1.780m))
A useful external store room and garage for bikes and equiment. With profiled metal double doors.
Outside
The property is fronted by a brick boundary wall with paved / gravelled driveway. An enclosed garden is laid mainly to lawn with borders stocked with mature shrubs. An access footpath leads along the side of the property to the rear. The private south facing rear garden includes a newly laid indian slate patio and entertaining area with sleeper steps leading up to a lawned garden flanked with mature shrubs and specimen trees and having open views beyond.
Tenure
Freehold.
Council Tax Band
The council band is currently listed as band D however there is an improvement indicator noted against the property. Therefore the banding may be reviewed on completion of the sale to take account of the recent upgrades undertaken.
Viewings
For more information and to arrange a viewing contact our friendly team on . Please note that viewings are strictly by prior appointment.
Important Notice
These particulars are intended only as general guidance. The Company therefore gives notice that none of the material issued or visual depictions of any kind made on behalf of the Company can be relied upon as accurately describing any of the Specified Matters prescribed by any Order made under the Property Misdescriptions Act 1991. Nor do they constitute a contract, part of a contract or a warranty.
Property info
For more information about this property, please contact
FSL Estate Agents, WF2 on +44 1924 765821 * (local rate)
Disclaimer
Property descriptions and related information displayed on this page, with the exclusion of Running Costs data, are marketing materials provided by FSL Estate Agents, and do not constitute property particulars. Please contact FSL Estate Agents for full details and further information. The Running Costs data displayed on this page are provided by PrimeLocation to give an indication of potential running costs based on various data sources. PrimeLocation does not warrant or accept any responsibility for the accuracy or completeness of the property descriptions, related information or Running Costs data provided here.



































.png)

