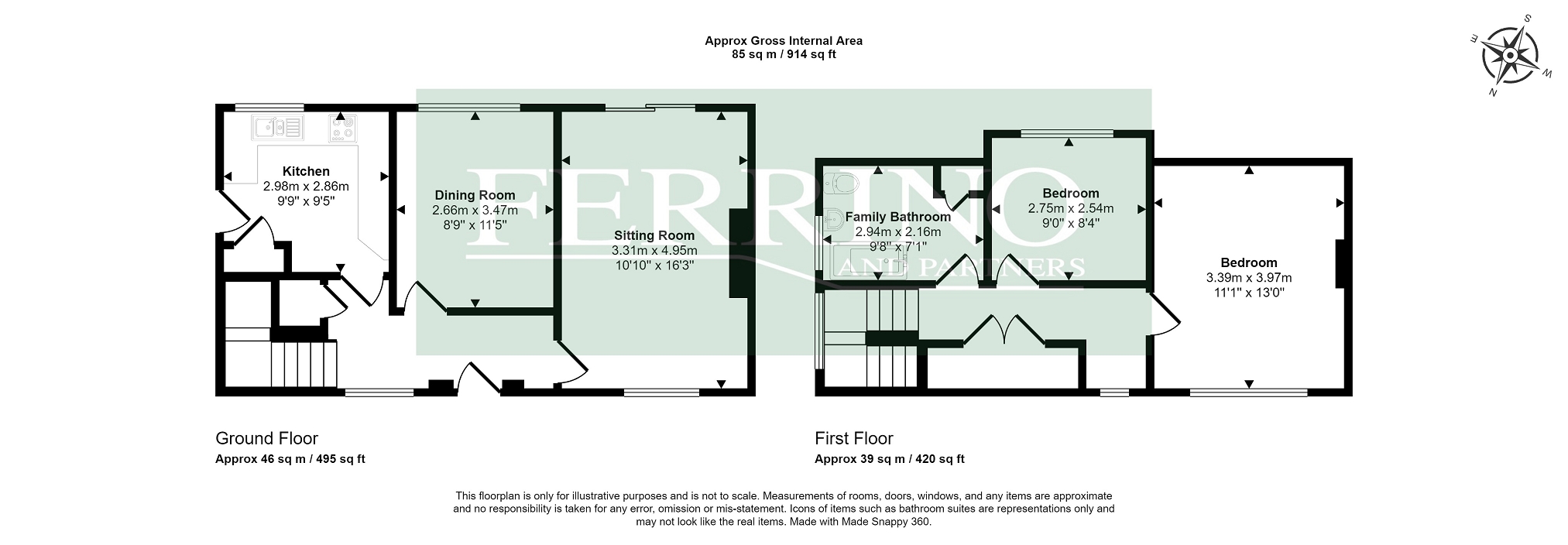Semi-detached house for sale in Kimberley Drive, Lydney, Gloucestershire. GL15
* Calls to this number will be recorded for quality, compliance and training purposes.
Property features
- 2 Bedroom Home, Peaceful Neighbourhood
- Very Popular Location, Easy Reach of Town Centre
- 2 Bright Airy Reception Rooms
- Good Size Garden & Patio
- Detached Garage & Off Road Parking
- No onward chain
Property description
Kimberley Drive is a much sought after neighbourhood due to its peaceful location and close proximity to the town centre. This two bedroom home stands in a good size garden with garage and parking space for a couple of vehicles on the drive. The house is bright, airy and presented in good order. The sitting room opens onto the raised terrace and overlooks the garden, there is a separate dining room. A wide range of amenities including shops, health centre and bus depot are in easy reach. The property is for sale with 'No Onward Chain'.
Entrance Hall
Window to front, coat cupboard, doors to sitting room, dining room and kitchen, stairs with assisted access to first floor.
Sitting Room
Bright airy room with window to front, feature fireplace, patio door to rear terrace.
Dining Room
Window to rear overlooking the garden, serving hatch to kitchen.
Kitchen
Window to rear, built in pantry, breakfast bar, integrated oven and hob, plumbing for washing machine/dishwasher, door to outside.
Landing
Window to front, built-in wardrobes, doors to bedrooms 1,2 and family bathroom.
Bedroom 1
Good double room with window to front, eaves storage.
Bedroom 2
Window to rear.
Bathroom
Window to side, access to roof space, airing cupboard housing hot water cylinder, large storage cupboard, bath with shower over, WC, wash basin, laminate floor.
Garage - Workshop
Long garage with work shop space to the rear, door to garden.
Outside
There is parking space on the drive leading to the garage. The walled front garden is laid to lawn with attractive beds and borders. To the rear of the house, doors from the sitting room open out onto the raised terrace, this steps down to the lawn. The boundary is part walled part close board fencing.
Directions
From the bottom of Newerne Street turn right onto Hams Road and immediately left into Naas Lane. Pass the Greyhound Inn on the right and after a short distance turn left into Kimberley Drive. The property is further ahead on the right hand side. Kimberley Drive can also be approached from Highfield Road.
Property info
For more information about this property, please contact
Ferrino & Partners, GL15 on +44 1594 447897 * (local rate)
Disclaimer
Property descriptions and related information displayed on this page, with the exclusion of Running Costs data, are marketing materials provided by Ferrino & Partners, and do not constitute property particulars. Please contact Ferrino & Partners for full details and further information. The Running Costs data displayed on this page are provided by PrimeLocation to give an indication of potential running costs based on various data sources. PrimeLocation does not warrant or accept any responsibility for the accuracy or completeness of the property descriptions, related information or Running Costs data provided here.



























.gif)
