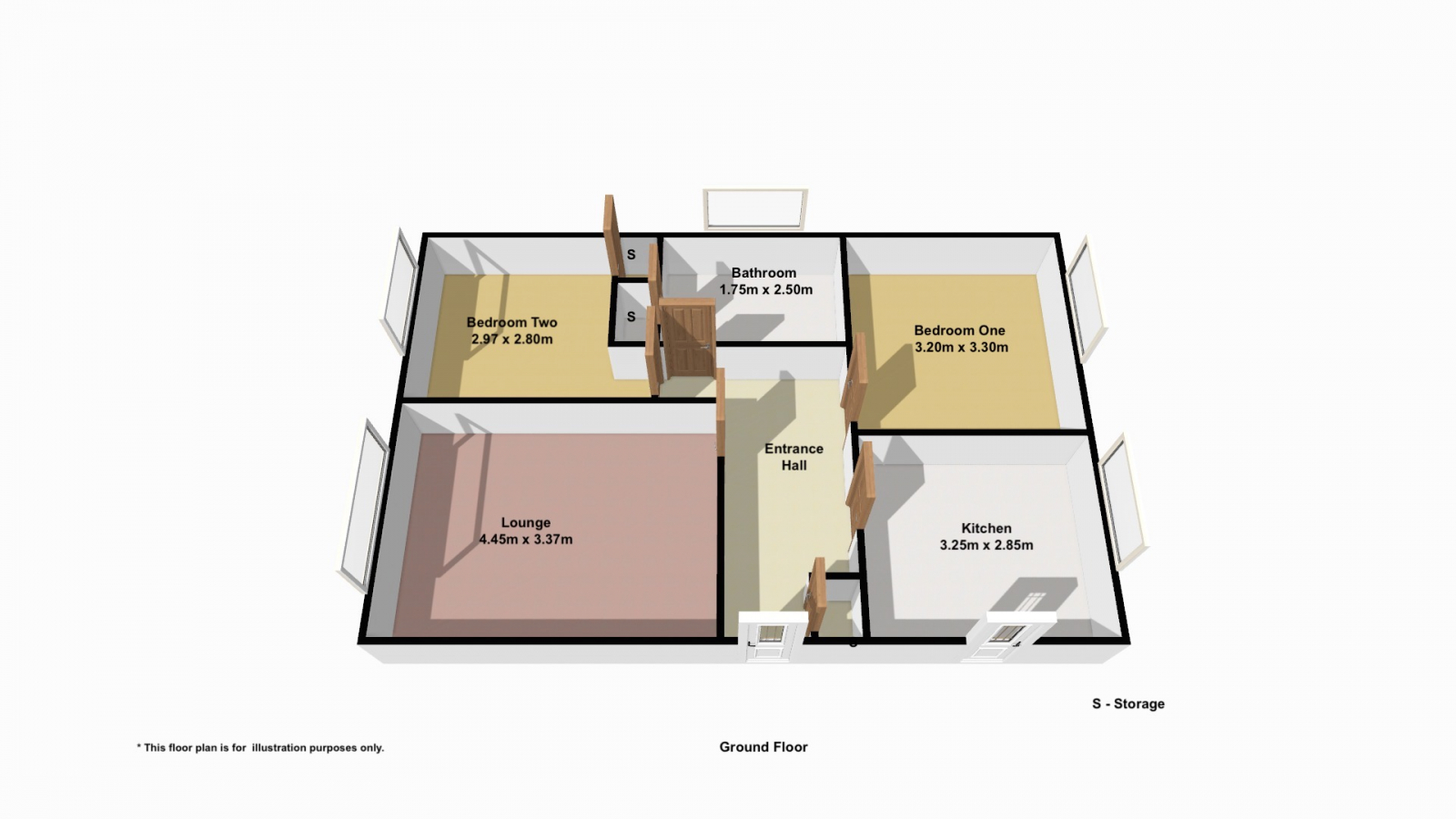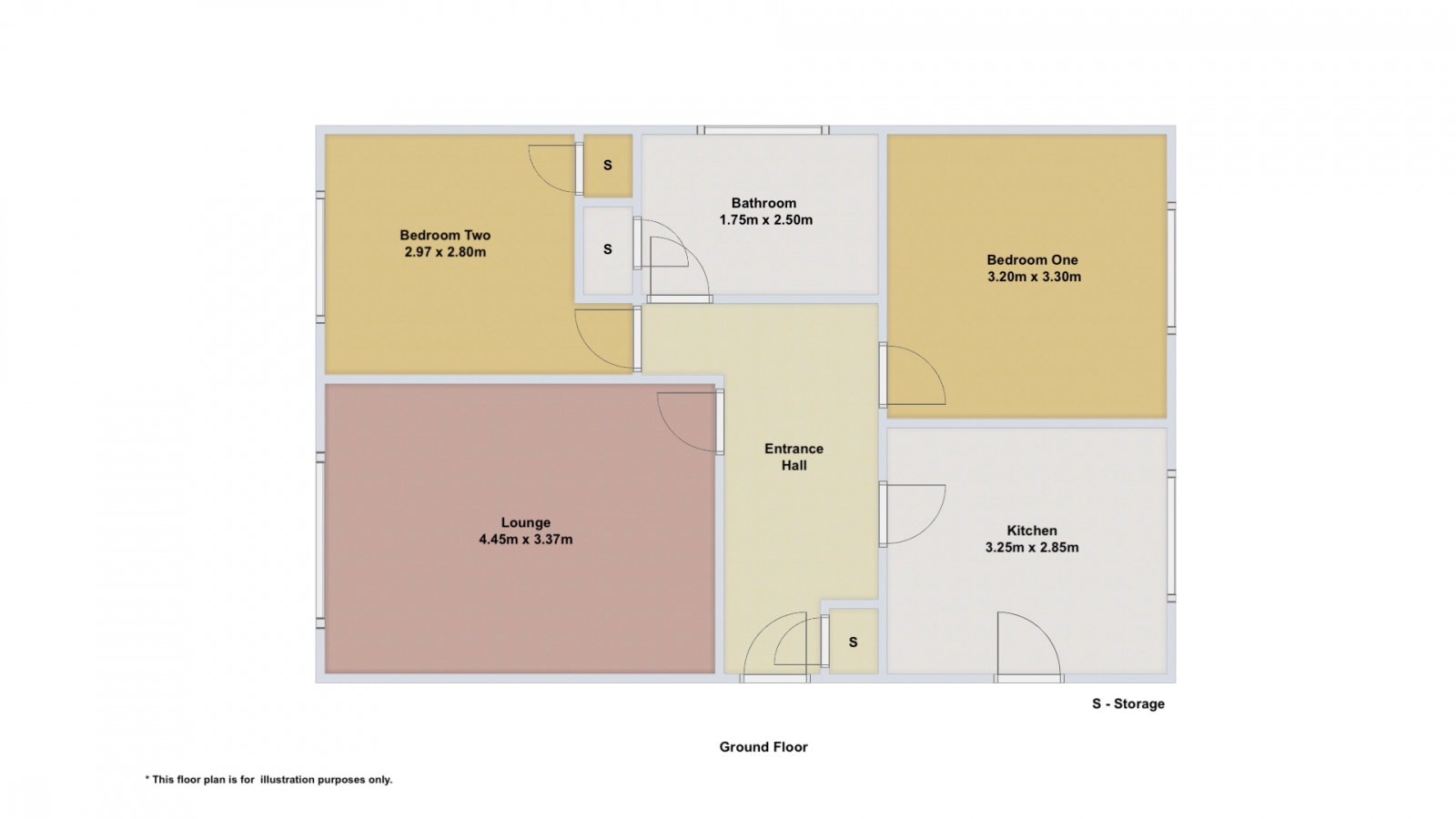Bungalow for sale in Lakeside Avenue, Lydney, Gloucestershire GL15
* Calls to this number will be recorded for quality, compliance and training purposes.
Property features
- No onward chain
- Modern Kitchen / Diner
- Large Lounge
- Updated & Spacious Bathroom
- Easily Maintained Gardens
- Garage & Parking
- Great Location
- Toilets
Property description
We are very excited to showcase this Spacious and Bright Two Double Bedroom, Detached Bungalow. Benefits include modern kitchen/ diner, large lounge and two double bedrooms. Updated and stylish bathroom and easily maintained gardens. Garage & Parking. Sought after location and No onward chain!
Entrance Via
UPVC double-glazed door with storm porch
Reception Hallway
Spacious and carpeted with doors leading off. Door to storage cupboard. Radiator and central ceiling lighting.
Kitchen / Diner - 3.25m x 2.85m
UPVC double-glazed window to rear elevation having garden views. UPVC half glazed door to side. The modern kitchen / diner has a great range of base and eye level fitted units and drawers with rolled top wood effect worksurfaces and tiled splash backs. Integrated eye level double oven and four ring hob with extractor above. Stainless steel sink and drainer with moxer tap. Space for fridge freezer and washing machine. Tile effect flooring with radiator. Power points, central lighting and space for dining table.
Lounge - 4.45m x 3.37m
Large UPVC double-glazed window to front elevation bringing in an abundance of natural light. Feature fireplace with flame effect gas fire. Carpeted flooring and coved ceiling. Central lighting and two radiators. Power points and TV point.
Bedroom One - 3.20m x 3.30m
UPVC double-glazed window to rear elevation. Excellent range of fitted bedroom cabinets with glass shelving and hanging space. Carpeted flooring and radiator. Central lighting and power points.
Bedroom Two - 2.97 x 2.80m
UPVC double-glazed window to front elevation. Carpeted flooring and radiator. Door to fitted cupboard. Central lighting and power points.
Bathroom - 1.75m x 2.50m
Two UPVC double-glazed obscured windows to the side elevation. Modern and bright this bathroom has a white suite comprising of; low level oush button W.C and wash hand basin with integral vanity unit and mixer taps with tiled splash back. Large step in shower having a glazed screen and power shower with attachments. Tiled flooring and chrome effect heated towel rail. Shaving point and mirrored vanity unit. Spot lighting and door to airing cupboard having radiator and shelving.
To the outside
To the front of the property, the garden is laid to lawn. The lawn extends around the side of the property and has a manicured shrubs with pathway leading around. Steps lead to the property.
To the rear the garden is easily maintained with secure walled and fenced boundaries and metal garden gate. The garden has a large paved patio ideal for outdoor seating. There is also a gravelled area with an ornimental pond. The garden also benefits from a gree house and wooden garden shed. Outdoor power and lighting with garden tap.
Agents Note- The property also has a garage located opposite with parking space.
Property info
For more information about this property, please contact
Aroha Properties, GL15 on +44 1594 447176 * (local rate)
Disclaimer
Property descriptions and related information displayed on this page, with the exclusion of Running Costs data, are marketing materials provided by Aroha Properties, and do not constitute property particulars. Please contact Aroha Properties for full details and further information. The Running Costs data displayed on this page are provided by PrimeLocation to give an indication of potential running costs based on various data sources. PrimeLocation does not warrant or accept any responsibility for the accuracy or completeness of the property descriptions, related information or Running Costs data provided here.































.png)
