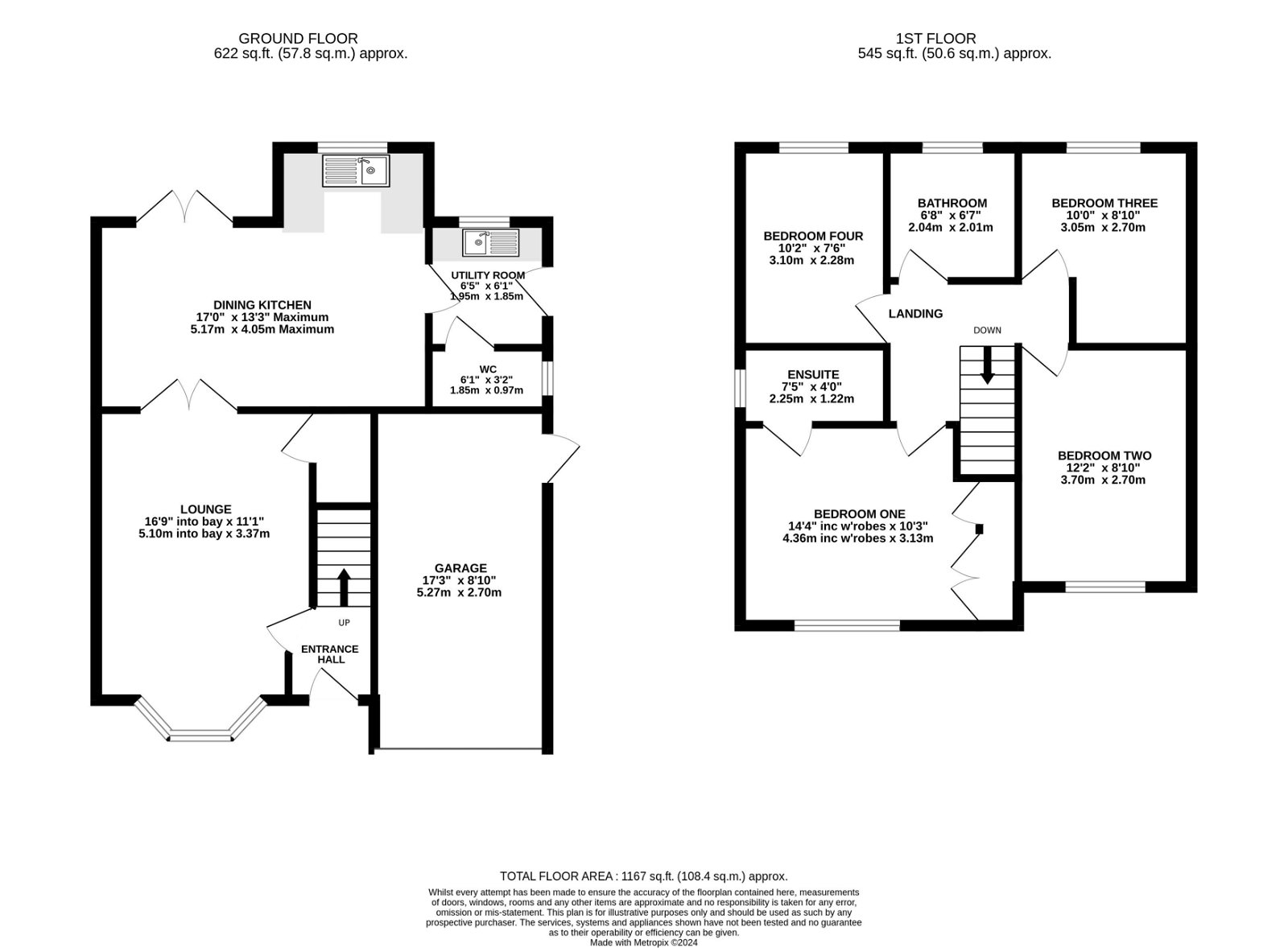Detached house for sale in Walker Road, Northwich CW8
* Calls to this number will be recorded for quality, compliance and training purposes.
Property features
- Modern detached house built in 2016 by Morris Homes
- Forming part of the popular Winnington Village development
- Cul-de-sac position close to shops and amenities
- Four bedrooms, two bathrooms
- Dining kitchen & Utility room
- Lounge with attractive bay window
- South facing garden
- Garage & parking for 2-3 cars
Property description
A smartly presented four bedroom detached home, occupying a favourable position within Winnington Village, tucked away off the road on a small cul-de-sac within a short walk from a parade of shops and local amenities. The property offers balanced high specification accommodation, a south-facing garden, parking for two to three cars and a garage.
Winnington Village is a modern residential development located to the north west of Northwich in the Weaver Valley. Within the development close by there is a parade of shops which include a well-stocked Co-Op store for day to day necessities, and the larger shopping centre of Northwich is only 3 minutes by car (or a 25 minute walk) and provides a full range of shops and services.
Inside the house, a small reception hall leads into a good-sized sitting room with an attractive bay window overlooking the front and double doors which lead to the dining kitchen. The dining room and kitchen extends across the rear of the house with a window and French doors that lead to a south facing landscaped garden. White oak effect flooring runs throughout the ground floor accommodation, which also includes a utility and downstairs toilet which are both accessed from the kitchen.
The kitchen area is fitted with a matching range of white gloss cabinets with contrasting worktops, incorporating a one and a half bowl single drainer sink unit and a four ring gas hob with a stainless steel splashback and matching canopy cooker hood above. There is a built-in double oven, fridge freezer and a slimline dishwasher.
The utility room is fitted with cabinets matching to the kitchen, including a single drainer sink unit and with space and plumbing for a washing machine. There is a door which leads to a side access and a window to the rear. The downstairs toilet is fitted with modern white sanitary-ware with the addition of a large, stainless steel towel radiator.
On the first-floor level a generous central landing with loft access leads into all four of the bedrooms which include a wonderful master bedroom suite with high, partially vaulted ceilings and a feature arched window overlooking the front. There is a large bank of built-in wardrobes, and dark green painted panelling to one wall which enhances the stylish modern interior décor. The en-suite bathroom is finished in clean white tiles and comprises a generous shower enclosure with a thermostatic mixer shower, a pedestal wash basin and a low-level WC, chrome ladder towel radiator and a wall fixed mirror fronted medicine cabinet.
The three remaining bedrooms are all good proportions including another good size double bedroom with a front facing window and a built-in cupboard housing the pressurised hot water cylinder. The two bedrooms at the rear house enjoy pleasant views over the gardens and all share the use of a stylish family bathroom fitted with a three-piece suite comprising a panel bath with a mixer tap and thermostatic mixer shower, a low-level WC, a pedestal wash basin and chrome ladder towel radiator.
Externally to the front of the property is a wide driveway providing parking spaces for 2 to 3 cars in addition to the integral garage.
The rear garden is enclosed to all sides by tall panel fencing and has been landscaped with a flat lawn at its centre, attractive stone flagged patios and connecting pathways plus a Pergola and a wealth of planting in raised retained beds.
Property info
For more information about this property, please contact
Lord and Porter, CW6 on +44 1568 597342 * (local rate)
Disclaimer
Property descriptions and related information displayed on this page, with the exclusion of Running Costs data, are marketing materials provided by Lord and Porter, and do not constitute property particulars. Please contact Lord and Porter for full details and further information. The Running Costs data displayed on this page are provided by PrimeLocation to give an indication of potential running costs based on various data sources. PrimeLocation does not warrant or accept any responsibility for the accuracy or completeness of the property descriptions, related information or Running Costs data provided here.
































.png)
